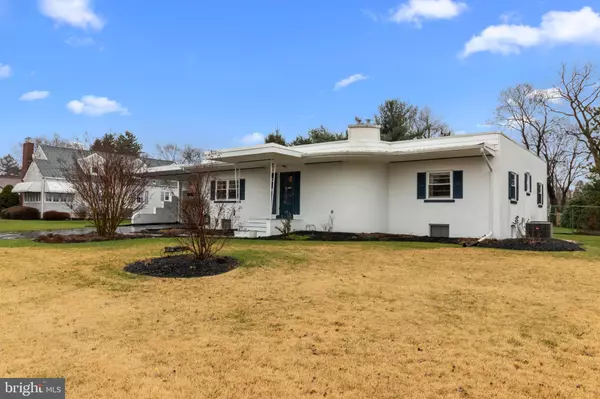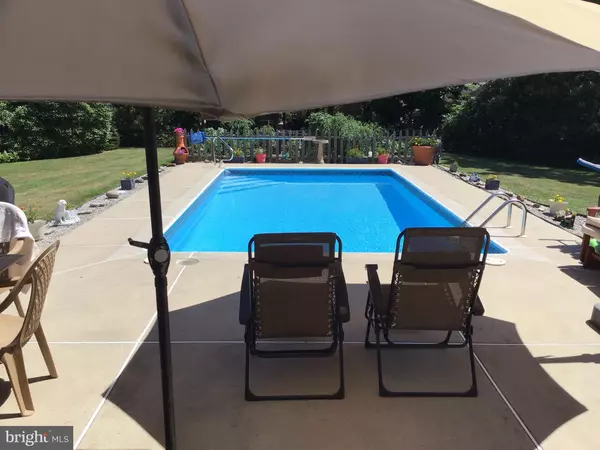$390,000
$394,700
1.2%For more information regarding the value of a property, please contact us for a free consultation.
2 Beds
2 Baths
1,527 SqFt
SOLD DATE : 02/19/2021
Key Details
Sold Price $390,000
Property Type Single Family Home
Sub Type Detached
Listing Status Sold
Purchase Type For Sale
Square Footage 1,527 sqft
Price per Sqft $255
Subdivision Burgess Manor
MLS Listing ID PABU517486
Sold Date 02/19/21
Style Ranch/Rambler
Bedrooms 2
Full Baths 1
Half Baths 1
HOA Y/N N
Abv Grd Liv Area 1,527
Originating Board BRIGHT
Year Built 1951
Annual Tax Amount $5,158
Tax Year 2020
Lot Size 0.592 Acres
Acres 0.59
Lot Dimensions 129.00 x 200.00
Property Description
This unique hard to find Falls Twp "DREAM" rancher located on dead end street sits on half acre lot featuring oversized 2 car garage, full basement and inground pool will not last! This custom home was built in 1951 by previous owner and has a retro look, such as a home you would see in South Beach or California, must be seen to be appreciated! When entering this home you'll be impressed by the openness of the living/dining room combination which features brick corner fireplace with wood mantel and pellet insert, perfect for the upcoming winter months. Living room has ceramic tile flooring and dining area features wood parque flooring, all for easy maintenance. Large living room window overlooks enclosed back porch, rear yard and inground pool. (At one time this window was motorized,and would lower down into wall however is not functioning at this time). The spacious eat in kitchen features large center island, lots of kitchen cabinets with beveled glass accent doors, ceramic tile backsplash, double sink with pull out sprayer, all white appliances featuring refrigerator, self cleaning oven and built-in dishwasher and door to Florida room. Adjacent to kitchen is a large walk-in room, currently being used as a kitchen pantry/home office combination. Main bedroom features full wall walk in closet with interior lighting and mirror doors, wall to wall carpet and wood tongue and groove wall accent. Second bedroom has two closets, one is a walk-in, wall to wall caret and wood tongue and groove accent wall. Large hallway has two walk-in closets for storage. The full hall bath features tub with shower, large ceramic tile walls, newer white vanity with cultured marble top, and multiple wall medicine cabinets. Full unfinished basement features tall ceilings, half bath, washer/dryer hookup and laundry sink and sump pump and can be finished if extra living space is desired, or can be utilized for storage or a workshop. Exterior features deep rear yard secluded by large evergreens, providing a private setting for the 26' x 14' concrete inground pool with vinyl liner (3.5' - 5' deep w replaced filter) cement patio and walkway around perimeter of pool, perfect for summer time entertaining. Extras include oversized attached 2 car garage featuring high ceilings with steel beams, 2 newer garage doors, one with opener, exterior door to rear yard and steps leading to basement. This garage is ideal for the mechanic or contractor. The hard to find attached two car carport gives protection from the elements and provides easy access to the home. The rear 3 season room off of kitchen overlooking the rear yard has freshly painted floor and is perfect for housing your plants and enjoying your morning beverage. Mechanicals included and replaced oil forced air heat with tank in basement and central air, 200 amp circuit breaker system, electric hot water heater and replaced roof (2017). Pine doors and freshly painted interior throughout. This home is located in Pennsbury School District and is conveniently located to shopping, major roads, bridges and train station. Won't last!
Location
State PA
County Bucks
Area Falls Twp (10113)
Zoning NCR
Rooms
Basement Full, Sump Pump
Main Level Bedrooms 2
Interior
Interior Features Carpet, Ceiling Fan(s), Combination Dining/Living, Dining Area, Kitchen - Eat-In, Kitchen - Island, Pantry, Tub Shower, Walk-in Closet(s), Wood Floors
Hot Water Electric
Heating Forced Air
Cooling Central A/C
Flooring Ceramic Tile, Carpet, Vinyl, Wood
Fireplaces Number 1
Fireplaces Type Brick, Mantel(s)
Equipment Dishwasher, Dryer, Oven/Range - Electric, Refrigerator, Washer
Fireplace Y
Appliance Dishwasher, Dryer, Oven/Range - Electric, Refrigerator, Washer
Heat Source Oil
Laundry Basement
Exterior
Exterior Feature Patio(s)
Garage Additional Storage Area, Garage - Front Entry, Garage Door Opener, Inside Access
Garage Spaces 10.0
Fence Chain Link
Pool In Ground, Concrete, Vinyl, Fenced, Filtered
Waterfront N
Water Access N
Roof Type Flat
Accessibility None
Porch Patio(s)
Parking Type Attached Carport, Attached Garage, Driveway
Attached Garage 2
Total Parking Spaces 10
Garage Y
Building
Lot Description Front Yard, Rear Yard, SideYard(s), No Thru Street
Story 1
Sewer Public Sewer
Water Public
Architectural Style Ranch/Rambler
Level or Stories 1
Additional Building Above Grade, Below Grade
Structure Type Block Walls
New Construction N
Schools
School District Pennsbury
Others
Senior Community No
Tax ID 13-035-063
Ownership Fee Simple
SqFt Source Assessor
Acceptable Financing FHA, Conventional, Cash, VA
Listing Terms FHA, Conventional, Cash, VA
Financing FHA,Conventional,Cash,VA
Special Listing Condition Standard
Read Less Info
Want to know what your home might be worth? Contact us for a FREE valuation!

Our team is ready to help you sell your home for the highest possible price ASAP

Bought with Amy S Cox • Compass RE

Helping real estate be simply, fun and stress-free!






