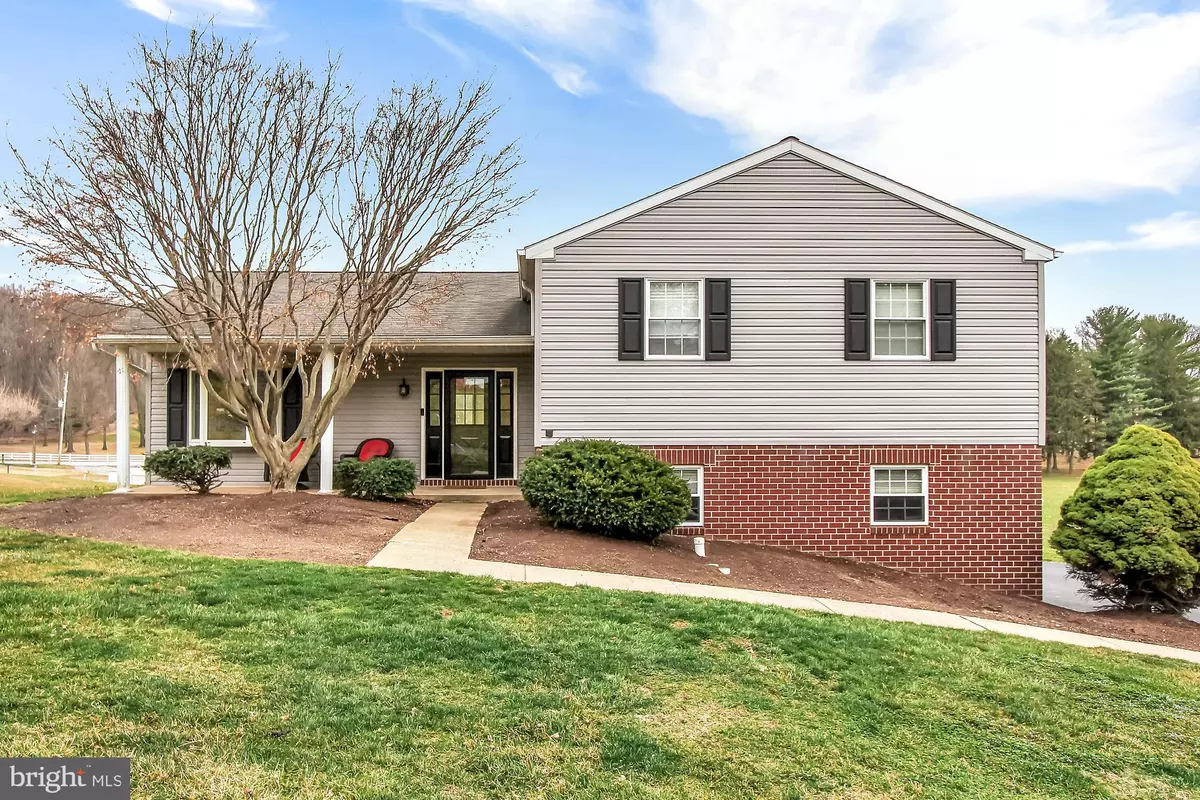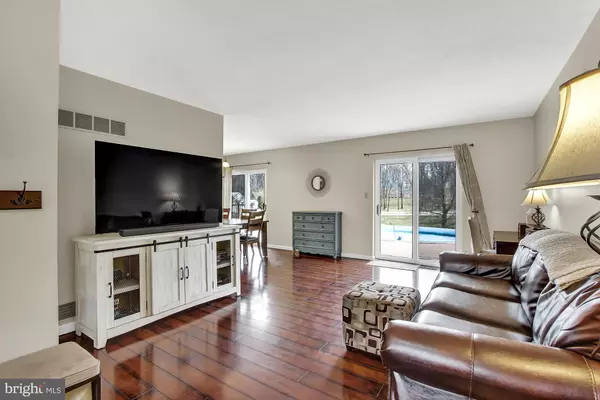$215,500
$219,750
1.9%For more information regarding the value of a property, please contact us for a free consultation.
3 Beds
3 Baths
1,440 SqFt
SOLD DATE : 05/29/2020
Key Details
Sold Price $215,500
Property Type Single Family Home
Sub Type Detached
Listing Status Sold
Purchase Type For Sale
Square Footage 1,440 sqft
Price per Sqft $149
Subdivision Red Lion Boro
MLS Listing ID PAYK134948
Sold Date 05/29/20
Style Traditional,Split Level
Bedrooms 3
Full Baths 2
Half Baths 1
HOA Y/N N
Abv Grd Liv Area 1,440
Originating Board BRIGHT
Year Built 1985
Annual Tax Amount $4,053
Tax Year 2019
Lot Size 0.750 Acres
Acres 0.75
Property Description
Be the next owner of this fabulously maintained 3 bedroom, 2 and a half bath, Split Level in Red Lion Schools. Walk in to a spacious and open main level, with updates galore. Stainless steel appliances and butcher block countertops outfit the kitchen and opens nicely to eating and living space. Upstairs you will find the bedrooms have new carpets, spacious bedrooms, and a handicap accessible full bathroom. The master bedroom will amaze buyers as they walk into the largest room, with another updated full bathroom. Down the stairs, a great finished den with a walkout exit, a half bath, and space to let your imagination run wild. In the 2-car garage, you will find excessive hidden storage that can handle all the tools you have. Off the back of the house, you will see a gorgeous view overlooking a small farm. Below foot, notice the composite deck that run directly up to the above ground pool, to give it an in-ground pool feel. Don t miss your opportunity today to see TODAY!Virtual Tour Available Here: https://drive.google.com/file/d/1NqoRgyezA_lEcl-zdlxLbWkifET_lamB/view?usp=sharing
Location
State PA
County York
Area Red Lion Boro (15282)
Zoning RES
Rooms
Other Rooms Living Room, Dining Room, Primary Bedroom, Bedroom 2, Kitchen, Bedroom 1, Great Room, Bathroom 1, Primary Bathroom, Half Bath
Basement Partial
Main Level Bedrooms 3
Interior
Interior Features Carpet, Combination Dining/Living, Dining Area, Family Room Off Kitchen, Floor Plan - Traditional, Primary Bath(s), Pantry, Tub Shower, Walk-in Closet(s), Window Treatments
Heating Forced Air
Cooling Central A/C
Equipment Refrigerator, Built-In Microwave, Dishwasher, Disposal, Dryer, Oven/Range - Gas, Stainless Steel Appliances, Washer
Furnishings No
Fireplace N
Appliance Refrigerator, Built-In Microwave, Dishwasher, Disposal, Dryer, Oven/Range - Gas, Stainless Steel Appliances, Washer
Heat Source Natural Gas
Laundry Basement, Has Laundry
Exterior
Exterior Feature Deck(s)
Garage Garage Door Opener, Garage - Side Entry, Covered Parking, Built In, Basement Garage, Inside Access
Garage Spaces 8.0
Pool Above Ground, Filtered, Lap/Exercise
Waterfront N
Water Access N
View Pasture, Scenic Vista, Valley
Roof Type Asphalt,Shingle
Accessibility None
Porch Deck(s)
Parking Type Attached Garage, Driveway
Attached Garage 2
Total Parking Spaces 8
Garage Y
Building
Story 2
Sewer Public Sewer
Water Public
Architectural Style Traditional, Split Level
Level or Stories 2
Additional Building Above Grade, Below Grade
Structure Type Dry Wall
New Construction N
Schools
School District Red Lion Area
Others
Pets Allowed Y
Senior Community No
Tax ID 82-000-04-0047-J0-00000
Ownership Fee Simple
SqFt Source Estimated
Acceptable Financing Cash, Conventional, FHA, VA
Horse Property N
Listing Terms Cash, Conventional, FHA, VA
Financing Cash,Conventional,FHA,VA
Special Listing Condition Standard
Pets Description No Pet Restrictions
Read Less Info
Want to know what your home might be worth? Contact us for a FREE valuation!

Our team is ready to help you sell your home for the highest possible price ASAP

Bought with Brahmii Lagrutta-Marcano • Berkshire Hathaway HomeServices Homesale Realty

Helping real estate be simply, fun and stress-free!






