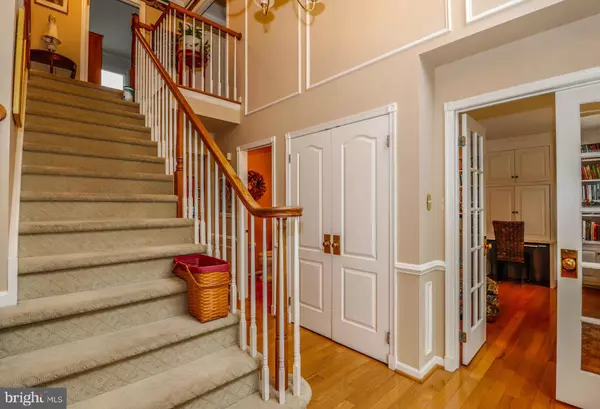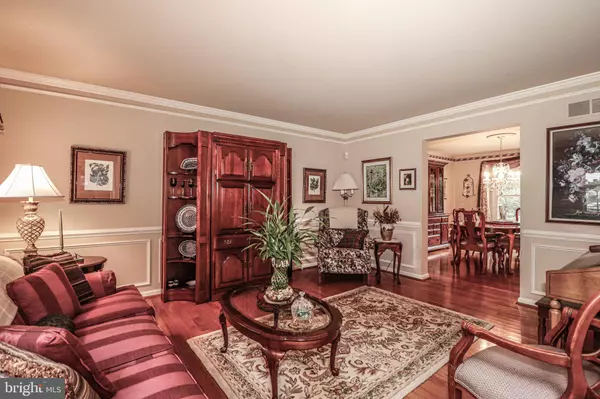$630,000
$609,000
3.4%For more information regarding the value of a property, please contact us for a free consultation.
4 Beds
3 Baths
2,584 SqFt
SOLD DATE : 11/10/2020
Key Details
Sold Price $630,000
Property Type Single Family Home
Sub Type Detached
Listing Status Sold
Purchase Type For Sale
Square Footage 2,584 sqft
Price per Sqft $243
Subdivision Yardley Crest
MLS Listing ID PABU506354
Sold Date 11/10/20
Style Colonial
Bedrooms 4
Full Baths 2
Half Baths 1
HOA Y/N N
Abv Grd Liv Area 2,584
Originating Board BRIGHT
Year Built 1992
Annual Tax Amount $12,343
Tax Year 2020
Lot Dimensions 110.00 x 202.00
Property Description
This well kept brick front colonial in Yardley Crest-the Belmont Model, features four bedrooms, 2.5 baths with a finished basement, patio and deck! Enter the two story foyer with detailed shadowbox mouldings, coat closet and half bath. The first floor library/office has built-in shelving, desk area and hardwood floors. The Livingroom features plantation shutters, shadowbox moulding, hardwood floors and leads to a formal dining room with double window and hardwood flooring. The eat-in kitchen has Yorktown wood cabinets, granite countertops, tile backsplash, recessed lighting, built-in wine rack with refrigerator, a pantry closet, hardwood flooring, an expanded breakfast area with door leading to deck. The sunken den highlights a stone wood burning fireplace, three skylights, cathedral ceilings, ceiling fan, plantation shutters, and new carpeting. There is a first floor remodeled laundry room / built-in cabinets, wainscoting and laminate flooring and leads to an attached two car garage. The second level has a primary bedroom suite with detailed dental moulding, plantation shutters, carpeting, a walk in closet, en suite bath with upgraded Yorktown cabinets and granitetops, lighting, mirrors, bronze fixtures, large enclosed shower with ceramic tile walls, vanity area with built-ins and ceramic tile flooring. The second bedroom features decorative hook style moulding, closet, carpeting, ceiling fan and plantation shutters. There are two additional bedrooms with ceiling fans, carpeting, closets and wood blinds. The remodeled hall bath features granitetop wood vanity, lighting fixture, ceramic tile floors and tub surround. The basement is finished and includes a built in bar, recessed lighting, berber carpeting and additional storage area. Enjoy the spacious fenced in yard with paver patio and deck; perfect for those small gathering. Included is a separate shed with brand new roof. The main roof is brand new. Newer hotwater heater (2018). This beautiful home has so much to offer! Hurry, this one won't last long! Pennsbury School District. Close to shopping malls, major highways and restaurants. Sellers have clear sewer scope.
Location
State PA
County Bucks
Area Lower Makefield Twp (10120)
Zoning R2
Rooms
Other Rooms Living Room, Dining Room, Primary Bedroom, Bedroom 2, Bedroom 3, Bedroom 4, Kitchen, Den, Basement, Foyer, Laundry, Office, Bathroom 1, Bathroom 2, Half Bath
Basement Full
Interior
Interior Features Carpet, Chair Railings, Crown Moldings, Family Room Off Kitchen, Formal/Separate Dining Room, Kitchen - Eat-In, Kitchen - Gourmet, Stall Shower, Upgraded Countertops, Wainscotting, Walk-in Closet(s), Wood Floors
Hot Water Natural Gas
Heating Forced Air
Cooling Central A/C
Fireplaces Number 1
Equipment Dishwasher
Appliance Dishwasher
Heat Source Natural Gas
Laundry Main Floor
Exterior
Exterior Feature Brick, Patio(s), Deck(s)
Garage Garage - Side Entry, Garage Door Opener, Inside Access
Garage Spaces 2.0
Waterfront N
Water Access N
Roof Type Asphalt
Accessibility Level Entry - Main
Porch Brick, Patio(s), Deck(s)
Parking Type Attached Garage, Driveway
Attached Garage 2
Total Parking Spaces 2
Garage Y
Building
Story 2
Sewer Public Sewer
Water Public
Architectural Style Colonial
Level or Stories 2
Additional Building Above Grade, Below Grade
New Construction N
Schools
School District Pennsbury
Others
Senior Community No
Tax ID 20-056-026
Ownership Fee Simple
SqFt Source Assessor
Acceptable Financing Cash, Conventional, FHA, VA
Horse Property N
Listing Terms Cash, Conventional, FHA, VA
Financing Cash,Conventional,FHA,VA
Special Listing Condition Standard
Read Less Info
Want to know what your home might be worth? Contact us for a FREE valuation!

Our team is ready to help you sell your home for the highest possible price ASAP

Bought with David Snyder • KW Philly

Helping real estate be simply, fun and stress-free!






