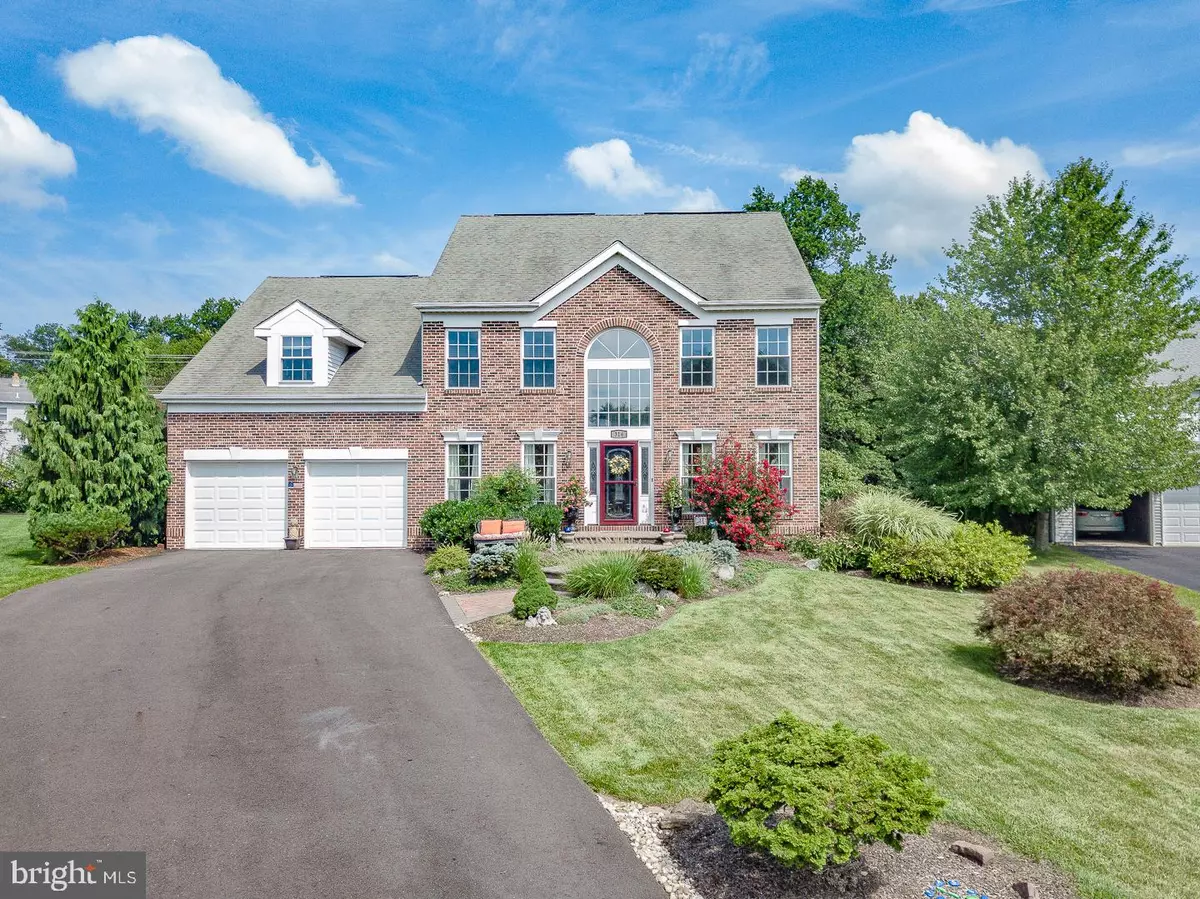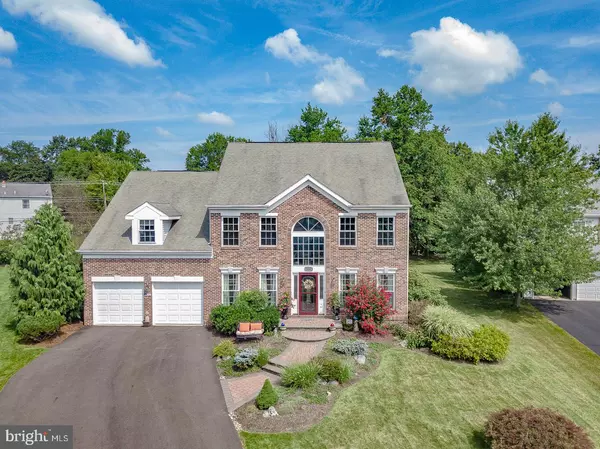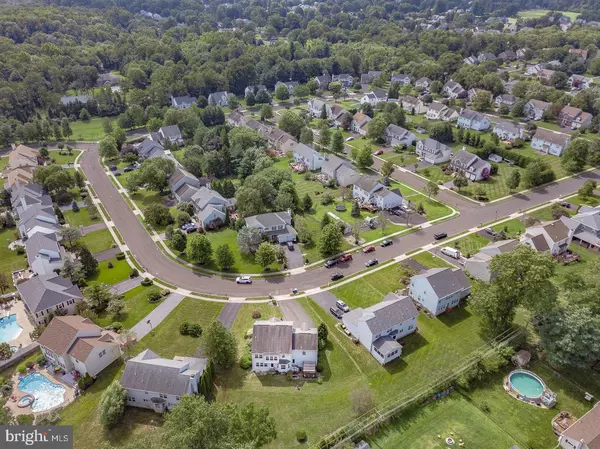$515,000
$499,900
3.0%For more information regarding the value of a property, please contact us for a free consultation.
4 Beds
3 Baths
3,000 SqFt
SOLD DATE : 10/08/2020
Key Details
Sold Price $515,000
Property Type Single Family Home
Sub Type Detached
Listing Status Sold
Purchase Type For Sale
Square Footage 3,000 sqft
Price per Sqft $171
Subdivision Hidden Creek
MLS Listing ID PAMC660194
Sold Date 10/08/20
Style Colonial
Bedrooms 4
Full Baths 2
Half Baths 1
HOA Fees $10/ann
HOA Y/N Y
Abv Grd Liv Area 3,000
Originating Board BRIGHT
Year Built 1993
Annual Tax Amount $7,261
Tax Year 2020
Lot Size 0.412 Acres
Acres 0.41
Lot Dimensions 50.00 x 0.00
Property Description
Welcome to 316 Hidden Creek Drive a gorgeous 4-bedroom Brick Colonial in the much desired Hidden Creek subdivision in Hatboro-Horsham School district. CUSTOM hardscape walkway and landscaping from the driveway to the front door. This impressive all brick front home has a NEW front door that brings you into the two-story foyer with REFINISHED hardwood floors and a NEW chandelier. HOUSE IS FRESHLY PAINTED THROUGHOUT. NEW windows throughout as well. Large size living room has 4 windows letting in lots of light. The Dining Room has plush carpet with a custom design. UPDATED kitchen with granite counter tops, stainless backsplash, stainless steel appliances. Bump out upgrade in kitchen gives even more space to the eat in area. Granite counter includes breakfast bar. Open floor plan from kitchen into Family room. Nice size laundry/mud room with large pantry. Updated Powder Room with unique bowl sink and faucet. Back door of Laundry leads to flagstone patio with pergola next to a water feature. Master Bedroom suite runs across back of the house. Bedroom has cathedral ceiling, bump out upgrade, walk in closet, bamboo flooring and ceiling fan. Updated Master Bath with shower, dual vanity, and large linen closet. Dressing room with ceramic tile floor and recessed lighting. Updated hall bath. Two bedrooms either side of stairs and huge bonus bedroom with ceiling fan and recessed lighting. Full basement with stair access to the outside. Two car garage with opener. The park like yard of this .4 acre home is beautifully landscaped front and back and offers plenty of space for entertaining or to put in a pool. Backyard arborvitae hedge provides privacy and home to many birds. Walking distance to Keith Valley Middle School and Hallowell Elementary. Close to PA turnpike, 611 and 463, restaurants and shopping.
Location
State PA
County Montgomery
Area Horsham Twp (10636)
Zoning R4
Rooms
Other Rooms Living Room, Dining Room, Primary Bedroom, Bedroom 2, Bedroom 3, Bedroom 4, Kitchen, Family Room
Basement Full
Interior
Interior Features Attic, Breakfast Area, Built-Ins, Carpet, Ceiling Fan(s), Chair Railings, Family Room Off Kitchen, Formal/Separate Dining Room, Kitchen - Eat-In, Primary Bath(s), Pantry, Recessed Lighting, Tub Shower, Upgraded Countertops, Walk-in Closet(s), Wood Floors
Hot Water Natural Gas
Heating Forced Air
Cooling Central A/C
Flooring Ceramic Tile, Hardwood, Carpet, Vinyl
Equipment Built-In Microwave, Dishwasher, Disposal, Dryer - Gas, Microwave, Oven/Range - Gas, Refrigerator, Stainless Steel Appliances, Washer, Water Heater
Furnishings No
Fireplace N
Appliance Built-In Microwave, Dishwasher, Disposal, Dryer - Gas, Microwave, Oven/Range - Gas, Refrigerator, Stainless Steel Appliances, Washer, Water Heater
Heat Source Natural Gas
Laundry Main Floor
Exterior
Exterior Feature Deck(s), Patio(s), Terrace
Garage Additional Storage Area, Built In, Garage Door Opener, Inside Access, Oversized
Garage Spaces 8.0
Amenities Available None
Waterfront N
Water Access N
View Garden/Lawn
Roof Type Architectural Shingle
Accessibility None
Porch Deck(s), Patio(s), Terrace
Parking Type Attached Garage, Driveway, On Street
Attached Garage 2
Total Parking Spaces 8
Garage Y
Building
Story 2
Foundation Concrete Perimeter
Sewer Public Sewer
Water Public
Architectural Style Colonial
Level or Stories 2
Additional Building Above Grade, Below Grade
New Construction N
Schools
Elementary Schools Hallowell
Middle Schools Keith Valley
High Schools Hatboro-Horsham
School District Hatboro-Horsham
Others
HOA Fee Include Other
Senior Community No
Tax ID 36-00-05007-546
Ownership Fee Simple
SqFt Source Assessor
Acceptable Financing Cash, Conventional
Horse Property N
Listing Terms Cash, Conventional
Financing Cash,Conventional
Special Listing Condition Standard
Read Less Info
Want to know what your home might be worth? Contact us for a FREE valuation!

Our team is ready to help you sell your home for the highest possible price ASAP

Bought with Paul J Douglas • Keller Williams Realty Devon-Wayne

Helping real estate be simply, fun and stress-free!






