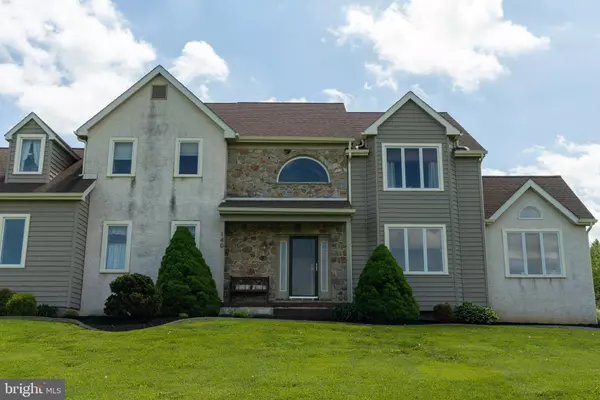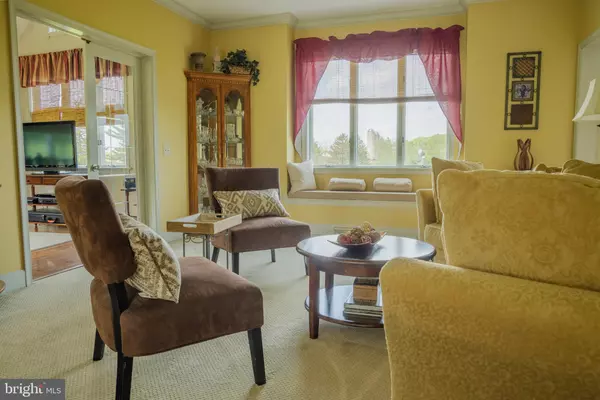$475,000
$475,000
For more information regarding the value of a property, please contact us for a free consultation.
4 Beds
3 Baths
3,268 SqFt
SOLD DATE : 06/30/2021
Key Details
Sold Price $475,000
Property Type Single Family Home
Sub Type Detached
Listing Status Sold
Purchase Type For Sale
Square Footage 3,268 sqft
Price per Sqft $145
Subdivision None Available
MLS Listing ID PACT535652
Sold Date 06/30/21
Style Contemporary
Bedrooms 4
Full Baths 2
Half Baths 1
HOA Y/N N
Abv Grd Liv Area 3,268
Originating Board BRIGHT
Year Built 1990
Annual Tax Amount $8,993
Tax Year 2020
Lot Size 2.000 Acres
Acres 2.0
Lot Dimensions 0.00 x 0.00
Property Description
Welcome to 140 Lloyd Road in beautiful West Grove! This 3,000+ sf home has it all. Enter into a grand foyer which leads to the large living room full of light! The formal dining room delights guests for a sumptuous meal. The spacious kitchen has plenty of cabinet and counter space, is well equipped and well designed. The eating area overlooks the 2 acres of well manicured grounds and a lovely, new deck (2021)- so relaxing! There is a fireside family room with french doors that lead out back. Also, on the first floor is a sunroom/office/playroom. The second floor offers four bedrooms and 2 baths. The master suite is huge with a master bath with a jacuzzi tub and stall shower. The second floor is completed with three nice sized bedrooms. The lower level is unfinished but can easily be done. The roof was installed ini 2016, the HVAC system was installed in 2010. The two-car garage is spotless and has ample space for the cars as well as storage. Just pack your bags and move right in...you will love this being your Home Sweet Home!
Location
State PA
County Chester
Area London Grove Twp (10359)
Zoning RES
Rooms
Basement Full
Interior
Interior Features Carpet, Dining Area, Family Room Off Kitchen, Floor Plan - Traditional, Formal/Separate Dining Room, Kitchen - Eat-In, Stall Shower, Wood Floors
Hot Water Electric
Heating Central
Cooling Central A/C
Flooring Hardwood, Carpet
Fireplaces Number 1
Equipment Dishwasher, Exhaust Fan, Oven - Self Cleaning, Refrigerator
Furnishings No
Window Features Double Pane
Appliance Dishwasher, Exhaust Fan, Oven - Self Cleaning, Refrigerator
Heat Source Oil
Laundry Main Floor
Exterior
Garage Garage - Side Entry
Garage Spaces 2.0
Utilities Available Electric Available, Cable TV Available
Waterfront N
Water Access N
View Garden/Lawn
Roof Type Asphalt
Accessibility None
Parking Type Driveway, Attached Garage
Attached Garage 2
Total Parking Spaces 2
Garage Y
Building
Story 2
Sewer On Site Septic
Water Well
Architectural Style Contemporary
Level or Stories 2
Additional Building Above Grade, Below Grade
New Construction N
Schools
School District Avon Grove
Others
Senior Community No
Tax ID 59-05 -0151.0100
Ownership Fee Simple
SqFt Source Assessor
Acceptable Financing Cash, Conventional
Horse Property N
Listing Terms Cash, Conventional
Financing Cash,Conventional
Special Listing Condition Standard
Read Less Info
Want to know what your home might be worth? Contact us for a FREE valuation!

Our team is ready to help you sell your home for the highest possible price ASAP

Bought with Lyle D Sell • Ergo Real Estate Company

Helping real estate be simply, fun and stress-free!






