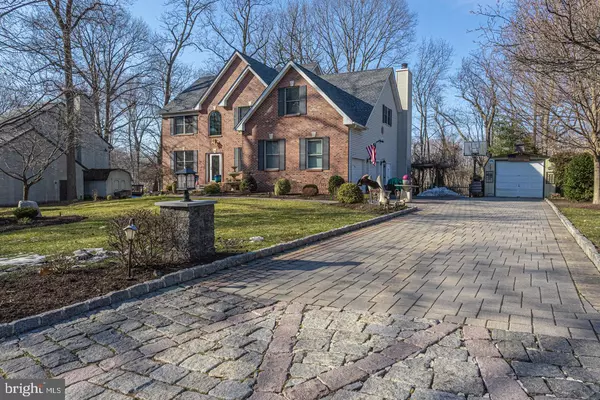$650,000
$699,900
7.1%For more information regarding the value of a property, please contact us for a free consultation.
4 Beds
3 Baths
3,160 SqFt
SOLD DATE : 06/24/2021
Key Details
Sold Price $650,000
Property Type Single Family Home
Sub Type Detached
Listing Status Sold
Purchase Type For Sale
Square Footage 3,160 sqft
Price per Sqft $205
Subdivision Sunny Knolls
MLS Listing ID PABU521608
Sold Date 06/24/21
Style Colonial
Bedrooms 4
Full Baths 2
Half Baths 1
HOA Y/N N
Abv Grd Liv Area 3,160
Originating Board BRIGHT
Year Built 1997
Annual Tax Amount $11,918
Tax Year 2020
Lot Size 0.497 Acres
Acres 0.5
Lot Dimensions 114.00 x 190.00
Property Description
Welcome to 6 Dogwood Drive, a lovely brick front home located in Yardley. A brick walkway leads you to the front door, where you will step inside to the bright 2 story foyer. The foyer opens to the spacious living room on one side, and a bright office on the other. The kitchen is filled with natural light, and boasts granite countertops, a center island breakfast area with additional seating, double wall ovens, 2 dishwashers, 2 sinks, and an abundance of cabinetry. Perfect for entertaining, the kitchen opens seamlessly to the dining room with a bay window. The dining room leads right to the gathering room, with a vaulted ceiling, skylight, and a wood burning fireplace, with convenient access to storage for firewood through a door to the garage. The main level is complete with laundry with plenty of storage space, and a half bath. Upstairs, the main suite is exceptionally spacious, with two large sitting areas, closet space, vaulted ceiling, a bath with double vanity, jacuzzi tub, and large shower. Three additional spacious bedrooms on this level have access to a full hall bath. The fully finished lower level is the perfect place to relax or entertain, with a bar, billiards area, and sitting area. Great for hosting guests outside, the fenced in backyard is your own outdoor oasis with a patio, pergola, built in grill, refrigerator and sink, pond, and fire pit. Additional features include a New roof, recessed lighting, 2-car garage, and a detached shed that holds 2 cars, is heated, has electric, and is insulated. This wonderful home has so much to offer make it yours today!
Location
State PA
County Bucks
Area Lower Makefield Twp (10120)
Zoning R1
Rooms
Other Rooms Living Room, Dining Room, Primary Bedroom, Sitting Room, Bedroom 2, Kitchen, Family Room, Bedroom 1, Laundry, Office, Bathroom 3
Basement Fully Finished
Interior
Hot Water Electric
Cooling Central A/C
Flooring Carpet, Ceramic Tile, Laminated
Fireplaces Number 1
Fireplace Y
Heat Source Propane - Owned
Laundry Main Floor
Exterior
Garage Garage - Side Entry, Garage Door Opener, Inside Access
Garage Spaces 6.0
Fence Wood
Utilities Available Propane
Waterfront N
Water Access N
Accessibility None
Parking Type Attached Garage, Driveway
Attached Garage 2
Total Parking Spaces 6
Garage Y
Building
Story 2
Sewer On Site Septic
Water Well
Architectural Style Colonial
Level or Stories 2
Additional Building Above Grade, Below Grade
New Construction N
Schools
Elementary Schools Quarry Hill
Middle Schools Penn Wood
High Schools Pennsbury
School District Pennsbury
Others
Senior Community No
Tax ID 20-008-052
Ownership Fee Simple
SqFt Source Assessor
Security Features Security System
Acceptable Financing Cash, Conventional, FHA, VA
Listing Terms Cash, Conventional, FHA, VA
Financing Cash,Conventional,FHA,VA
Special Listing Condition Standard
Read Less Info
Want to know what your home might be worth? Contact us for a FREE valuation!

Our team is ready to help you sell your home for the highest possible price ASAP

Bought with Catherine Rose Nini • Century 21 Veterans-Newtown

Helping real estate be simply, fun and stress-free!






