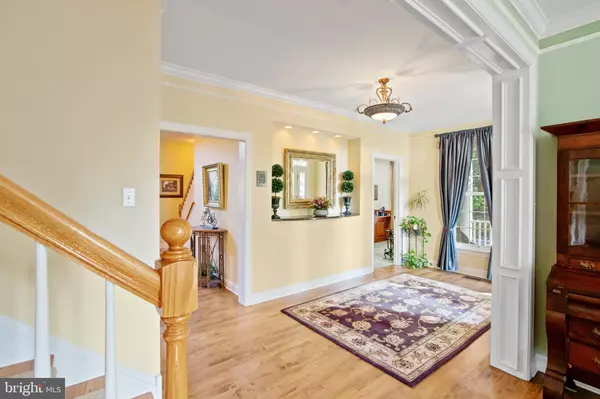$680,000
$680,000
For more information regarding the value of a property, please contact us for a free consultation.
4 Beds
4 Baths
4,598 SqFt
SOLD DATE : 10/29/2020
Key Details
Sold Price $680,000
Property Type Single Family Home
Sub Type Detached
Listing Status Sold
Purchase Type For Sale
Square Footage 4,598 sqft
Price per Sqft $147
Subdivision Windham
MLS Listing ID PACT517256
Sold Date 10/29/20
Style Traditional,Colonial
Bedrooms 4
Full Baths 3
Half Baths 1
HOA Fees $43/ann
HOA Y/N Y
Abv Grd Liv Area 4,598
Originating Board BRIGHT
Year Built 2001
Annual Tax Amount $9,652
Tax Year 2020
Lot Size 0.348 Acres
Acres 0.35
Lot Dimensions 0.00 x 0.00
Property Description
Here's the one you've been waiting for... LOCATION! (Coveted Windham Community in Uwchlan Township). LOCATION! (Walkable distance to Target, Starbucks, Community Park and so much on Eagleview Blvd). LOCATION! (within the Award-Winning Downingtown Area School District/STEM Academy). Welcome to 202 Scott Drive -- Like NEW! 4,598SF Executive-Style home featuring: ALL Vinyl Siding exterior with NEWER! Roof (installed in 2015) offering 4BD/3.5BA, Open-Concept Floor Plan, Dual Staircase (Front and Back), plus Main-Floor Office, 3-Car Garage, Public Water/Public Sewer, private and serene backyard Oasis with Water Feature and Hot Tub (a $75K investment in landscaping/hardscaping) which backs to open-space; and this lovely home is ready for immediate occupancy. And, if that wasn't enough to whet your appetite, be sure to feast your eyes on the abundance of spectacular features offered in this Move-In Ready home: Wrap-around Front Porch, Hardwood Flooring on entire Main Floor, Gourmet Kitchen outfitted with Island and Breakfast Bar seating, Double Wall Ovens, Granite Countertops, Stainless Steel Appliances and equipped with a Butler's Pantry and Command Station/Desk Space. The Open-Concept Floor Plan is truly an Entertainer's Delight as the Eat-in Kitchen flows so nicely into the Dramatic Two-Story Family Room adorned with Wall of Windows anchored by a centered Floor-to-Ceiling Stone Wood-burning Fireplace and adjacent Formal Dining Room. The Main Floor also offers a nicely equipped Mud Room w/ separate entrance, Granite Counters with built-in utility sink, Executive Office with built-in Cabinetry and a Powder Room round out the first floor. Taking the back-staircase, the Upper Floor offers a: Owner's Suite with multiple closets and Sitting Room (currently serving as a 2nd Office), two (2) nicely sized Bedrooms with Hall Bath, plus a generous sized 4th Bedroom/Princess Suite with adjoining Full Bath. The upgraded features are endless: 9Ft ceilings, hardwoods on the entire main floor, decorative moldings/shadow boxes and crown molding, tons of recessed lighting, ceiling fans in all bedrooms, gas cooking, under-cabinet lighting, large pantry and an outdoor Oasis with Water Feature is ready to welcome you home after a long day! And the gorgeous dual Travertine patios offers a tremendous amount of space to entertain family and friends. This is a MUST-SEE to be fully appreciated! Schedule your tour today! Showings begin Friday, Sept. 25.
Location
State PA
County Chester
Area Uwchlan Twp (10333)
Zoning R1
Rooms
Other Rooms Living Room, Dining Room, Primary Bedroom, Sitting Room, Bedroom 2, Bedroom 3, Bedroom 4, Kitchen, Family Room, Foyer, Breakfast Room, Office, Primary Bathroom
Basement Full, Unfinished
Interior
Hot Water Natural Gas
Heating Forced Air
Cooling Central A/C
Flooring Carpet, Ceramic Tile, Hardwood
Fireplaces Number 1
Heat Source Natural Gas
Laundry Main Floor
Exterior
Garage Garage - Side Entry, Garage Door Opener, Inside Access
Garage Spaces 8.0
Waterfront N
Water Access N
Accessibility None
Parking Type Attached Garage, Driveway, On Street
Attached Garage 3
Total Parking Spaces 8
Garage Y
Building
Story 2
Sewer Public Sewer
Water Public
Architectural Style Traditional, Colonial
Level or Stories 2
Additional Building Above Grade, Below Grade
New Construction N
Schools
Elementary Schools Uwchlan Hills
Middle Schools Lionville
High Schools Downingtown High School East Campus
School District Downingtown Area
Others
HOA Fee Include Common Area Maintenance
Senior Community No
Tax ID 33-04 -0512
Ownership Fee Simple
SqFt Source Assessor
Security Features Security System
Special Listing Condition Standard
Read Less Info
Want to know what your home might be worth? Contact us for a FREE valuation!

Our team is ready to help you sell your home for the highest possible price ASAP

Bought with Tameka L Goldsborough • RE/MAX Town & Country

Helping real estate be simply, fun and stress-free!






