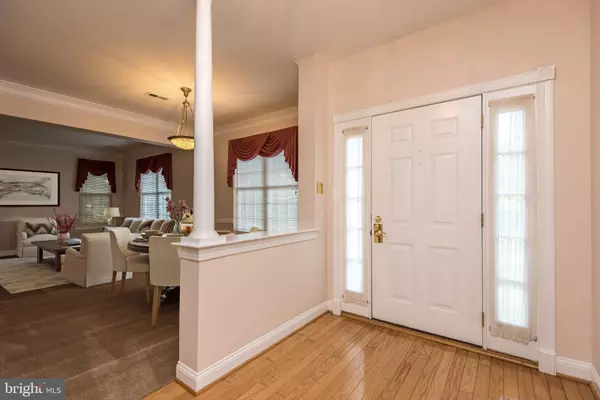$361,000
$325,000
11.1%For more information regarding the value of a property, please contact us for a free consultation.
2 Beds
2 Baths
2,013 SqFt
SOLD DATE : 06/29/2021
Key Details
Sold Price $361,000
Property Type Townhouse
Sub Type End of Row/Townhouse
Listing Status Sold
Purchase Type For Sale
Square Footage 2,013 sqft
Price per Sqft $179
Subdivision Wyndham Woods
MLS Listing ID PAMC693456
Sold Date 06/29/21
Style Colonial
Bedrooms 2
Full Baths 2
HOA Fees $168/qua
HOA Y/N Y
Abv Grd Liv Area 2,013
Originating Board BRIGHT
Year Built 2000
Annual Tax Amount $5,623
Tax Year 2021
Lot Size 1,835 Sqft
Acres 0.04
Lot Dimensions x 0.00
Property Description
Enjoy Easy One-Floor Living in this 2 Bedroom, 2 Full Bath, end-unit townhouse with 2-Car Garage and new roof, backing to woods and adjacent to the community walking trail in Hatfields terrific active adult community of Wyndham Woods. The open floor plan provides the perfect space for relaxation or entertaining. The covered front entrance opens to the entrance foyer with hardwood floor and coat closet. The Dining Room with chandelier is open to the Living Room, and both feature brand new wall-to-wall neutral carpet, crown molding and chair rail. The Living Room includes a door opening to the rear Patio. The Kitchen offers a range with self-cleaning oven and stove with gas burners, 42 white cabinets, stainless sink with garbage disposal, microwave, included refrigerator and dishwasher, and the Breakfast Area includes a chandelier. The Master Suite with brand new wall-to-wall carpet includes a walk-in closet plus 2nd wall closet and Full Bath with tiled floor, dual sinks, stall shower and linen closet. The 2nd Bedroom also features brand new carpet and a walk-in closet. The Hall Full Bath provides a tiled floor and soaking tub with shower. The washer and dryer are included in the Laundry Room, which also offers a utility sink and closet. The 2-car attached Garage includes a new automatic garage opener. A 2nd floor loft with window could easily be finished to create a home office, recreation room or 3rd bedroom. The rear Patio overlooks the walking trail and woods. The association fee includes common area maintenance, snow removal, trash, and lawn care. This community is located within minutes of excellent shopping and major routes.
Location
State PA
County Montgomery
Area Hatfield Twp (10635)
Zoning RES
Rooms
Other Rooms Living Room, Dining Room, Primary Bedroom, Bedroom 2, Kitchen
Main Level Bedrooms 2
Interior
Interior Features Breakfast Area, Carpet, Chair Railings, Dining Area, Entry Level Bedroom, Floor Plan - Open, Kitchen - Table Space, Primary Bath(s), Soaking Tub, Stall Shower, Tub Shower, Walk-in Closet(s), Wood Floors
Hot Water Natural Gas
Heating Forced Air
Cooling Central A/C
Flooring Carpet, Hardwood, Vinyl
Equipment Built-In Microwave, Built-In Range, Dishwasher, Disposal, Dryer, Oven - Self Cleaning, Refrigerator, Washer
Fireplace N
Appliance Built-In Microwave, Built-In Range, Dishwasher, Disposal, Dryer, Oven - Self Cleaning, Refrigerator, Washer
Heat Source Natural Gas
Laundry Main Floor
Exterior
Exterior Feature Patio(s)
Garage Built In, Inside Access
Garage Spaces 2.0
Waterfront N
Water Access N
Roof Type Pitched,Shingle
Accessibility 32\"+ wide Doors, Grab Bars Mod, No Stairs
Porch Patio(s)
Parking Type Attached Garage
Attached Garage 2
Total Parking Spaces 2
Garage Y
Building
Lot Description Front Yard, Rear Yard, SideYard(s)
Story 1
Sewer Public Sewer
Water Public
Architectural Style Colonial
Level or Stories 1
Additional Building Above Grade, Below Grade
New Construction N
Schools
School District North Penn
Others
HOA Fee Include Common Area Maintenance,Snow Removal,Trash,Lawn Maintenance
Senior Community Yes
Age Restriction 55
Tax ID 35-00-12269-053
Ownership Fee Simple
SqFt Source Assessor
Special Listing Condition Standard
Read Less Info
Want to know what your home might be worth? Contact us for a FREE valuation!

Our team is ready to help you sell your home for the highest possible price ASAP

Bought with Jill F Barbera • Keller Williams Real Estate-Blue Bell

Helping real estate be simply, fun and stress-free!






