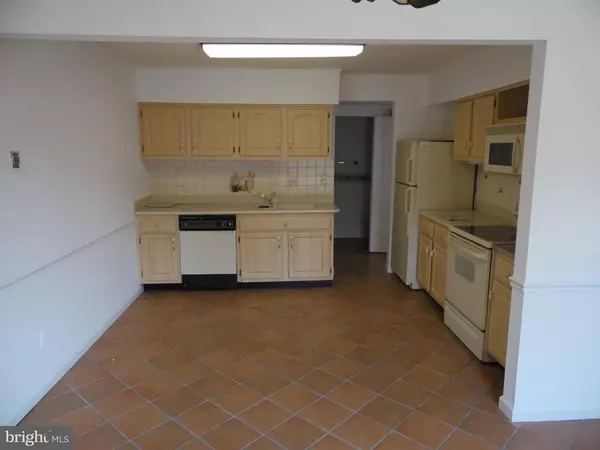$235,000
$239,000
1.7%For more information regarding the value of a property, please contact us for a free consultation.
2 Beds
2 Baths
1,440 SqFt
SOLD DATE : 02/26/2021
Key Details
Sold Price $235,000
Property Type Townhouse
Sub Type End of Row/Townhouse
Listing Status Sold
Purchase Type For Sale
Square Footage 1,440 sqft
Price per Sqft $163
Subdivision Raintree Condomini
MLS Listing ID PACT527994
Sold Date 02/26/21
Style Traditional
Bedrooms 2
Full Baths 1
Half Baths 1
HOA Fees $458/mo
HOA Y/N Y
Abv Grd Liv Area 1,440
Originating Board BRIGHT
Year Built 1972
Annual Tax Amount $2,998
Tax Year 2021
Lot Dimensions 0.00 x 0.00
Property Description
Welcome to the much desirable Raintree development. This is a rare 2 unit, 2 story townhome. Freshly painted and new carpet! This home has an open feel to it with its large kitchen that is wide open to the dinning room area. Doors and windows have been replaced and the unit faces west, which lets lots of sun light in! The first floor has a Spanish tile look with laminate hardwood floor in Living room. The living room has a sliding glass door to a nice private deck. The kitchen has corian counter tops and tile floor. Upstairs are 2 nice size bedrooms one with balcony and a full bath. There is a club house and pool with this community. located within walking distance to the Malvern train station R5 line and restaurants in town. Located close to 202 and the pa turn pike.
Location
State PA
County Chester
Area Malvern Boro (10302)
Zoning RES
Interior
Interior Features Carpet, Combination Dining/Living, Kitchen - Eat-In, Pantry, Tub Shower, Walk-in Closet(s)
Hot Water Natural Gas
Heating Forced Air
Cooling Central A/C
Flooring Ceramic Tile, Laminated, Partially Carpeted
Equipment Built-In Microwave, Built-In Range, Dishwasher, Dryer - Electric, Washer
Appliance Built-In Microwave, Built-In Range, Dishwasher, Dryer - Electric, Washer
Heat Source Natural Gas
Laundry Dryer In Unit, Upper Floor
Exterior
Garage Spaces 2.0
Amenities Available Club House, Pool - Outdoor
Waterfront N
Water Access N
Roof Type Architectural Shingle
Accessibility None
Parking Type Parking Lot
Total Parking Spaces 2
Garage N
Building
Story 2
Sewer Public Sewer
Water Public
Architectural Style Traditional
Level or Stories 2
Additional Building Above Grade, Below Grade
New Construction N
Schools
Elementary Schools General Wayne
Middle Schools Great Valley M.S.
High Schools Great Valley
School District Great Valley
Others
Pets Allowed N
HOA Fee Include Appliance Maintenance,Common Area Maintenance,Ext Bldg Maint,Heat,Insurance,Lawn Maintenance,Snow Removal,Trash,Water,Electricity
Senior Community No
Tax ID 02-06 -0220
Ownership Condominium
Acceptable Financing Cash, Conventional
Listing Terms Cash, Conventional
Financing Cash,Conventional
Special Listing Condition Standard
Read Less Info
Want to know what your home might be worth? Contact us for a FREE valuation!

Our team is ready to help you sell your home for the highest possible price ASAP

Bought with Michael P McDaid • RE/MAX Action Associates

Helping real estate be simply, fun and stress-free!






