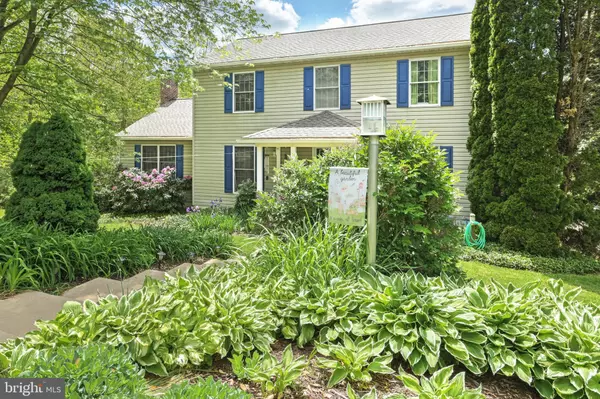$379,900
$379,900
For more information regarding the value of a property, please contact us for a free consultation.
5 Beds
3 Baths
3,052 SqFt
SOLD DATE : 07/07/2021
Key Details
Sold Price $379,900
Property Type Single Family Home
Sub Type Detached
Listing Status Sold
Purchase Type For Sale
Square Footage 3,052 sqft
Price per Sqft $124
Subdivision Springfield Twp
MLS Listing ID PAYK157608
Sold Date 07/07/21
Style Colonial
Bedrooms 5
Full Baths 2
Half Baths 1
HOA Y/N N
Abv Grd Liv Area 2,672
Originating Board BRIGHT
Year Built 1990
Annual Tax Amount $6,214
Tax Year 2020
Lot Size 0.603 Acres
Acres 0.6
Property Description
Don't miss this gorgeous property with so much to offer! Cul-de-sac living! Upon entry you will find a bedroom, dining room, entryway to kitchen, laundry area with half bath, and office/playroom. Large open Keener kitchen has plenty of cabinet storage including 2 sided access to the breakfast bar, stainless appliances, solid surface counter tops, and ceramic tile flooring. Family room off kitchen has wall to wall carpeting, vaulted ceiling and wood fireplace with blower, to stay warm and cozy on those cold winter evenings! The living room is on the main level of the 2 story addition and leads out to large trex deck with full roof where you can enjoy lovely views of the stream below, wooded areas, and wildlife. There's more than enough space for your favorite furniture set up! Now let's head upstairs...here you will find a master bedroom with vaulted ceiling, office area, full bath, walk-in closet with floor to ceiling storage, and additional space for storage/decoration. 3 additional bedrooms, one is oversized with vaulted ceiling, could be a 2nd master bedroom, or large game room! 2 of the bedrooms have oversized closets. Outside there is covered parking for a standard RV, children's play area, above ground pool, and 2 sheds, one has electric. Enjoy summer days in your own backyard paradise! Play in the creek, catch lightning bugs! Don't let this one pass you by!
Location
State PA
County York
Area Springfield Twp (15247)
Zoning RESIDENTIAL
Rooms
Other Rooms Living Room, Dining Room, Primary Bedroom, Bedroom 2, Bedroom 3, Bedroom 4, Bedroom 5, Kitchen, Family Room, Laundry, Other, Storage Room, Hobby Room
Basement Full
Main Level Bedrooms 1
Interior
Interior Features Carpet, Ceiling Fan(s), Dining Area, Entry Level Bedroom, Family Room Off Kitchen, Floor Plan - Traditional, Formal/Separate Dining Room, Primary Bath(s), Tub Shower, Upgraded Countertops, Walk-in Closet(s)
Hot Water Electric
Heating Forced Air
Cooling Central A/C
Flooring Ceramic Tile, Partially Carpeted, Laminated
Fireplaces Number 1
Fireplaces Type Fireplace - Glass Doors, Heatilator, Insert, Wood
Equipment Dishwasher, Refrigerator, Water Heater
Fireplace Y
Appliance Dishwasher, Refrigerator, Water Heater
Heat Source Natural Gas
Laundry Main Floor
Exterior
Exterior Feature Deck(s), Porch(es)
Garage Garage - Rear Entry, Garage Door Opener
Garage Spaces 5.0
Pool Above Ground
Utilities Available Electric Available, Natural Gas Available, Sewer Available
Waterfront N
Water Access N
View Creek/Stream, Trees/Woods
Roof Type Asphalt
Accessibility None
Porch Deck(s), Porch(es)
Parking Type Attached Garage, Driveway, On Street
Attached Garage 2
Total Parking Spaces 5
Garage Y
Building
Lot Description Backs to Trees, Cul-de-sac, Front Yard, Landscaping, Stream/Creek
Story 2
Foundation Block, Active Radon Mitigation
Sewer Public Sewer
Water Public
Architectural Style Colonial
Level or Stories 2
Additional Building Above Grade, Below Grade
Structure Type 9'+ Ceilings,Cathedral Ceilings
New Construction N
Schools
School District Dallastown Area
Others
Senior Community No
Tax ID 47-000-01-0092-00-00000
Ownership Fee Simple
SqFt Source Assessor
Acceptable Financing Cash, Conventional, FHA
Horse Property N
Listing Terms Cash, Conventional, FHA
Financing Cash,Conventional,FHA
Special Listing Condition Standard
Read Less Info
Want to know what your home might be worth? Contact us for a FREE valuation!

Our team is ready to help you sell your home for the highest possible price ASAP

Bought with Jodi L Reineberg • Berkshire Hathaway HomeServices Homesale Realty

Helping real estate be simply, fun and stress-free!






