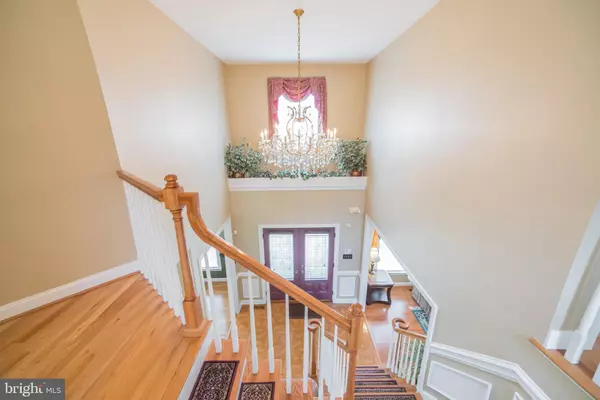$795,000
$799,900
0.6%For more information regarding the value of a property, please contact us for a free consultation.
4 Beds
4 Baths
5,009 SqFt
SOLD DATE : 08/20/2020
Key Details
Sold Price $795,000
Property Type Single Family Home
Sub Type Detached
Listing Status Sold
Purchase Type For Sale
Square Footage 5,009 sqft
Price per Sqft $158
Subdivision Normandy At Blue B
MLS Listing ID PAMC650494
Sold Date 08/20/20
Style Colonial
Bedrooms 4
Full Baths 2
Half Baths 2
HOA Fees $110/mo
HOA Y/N Y
Abv Grd Liv Area 3,559
Originating Board BRIGHT
Year Built 1996
Annual Tax Amount $8,761
Tax Year 2020
Lot Size 0.616 Acres
Acres 0.62
Lot Dimensions 103.00 x 0.00
Property Description
Seller Motivated SAYS BRING OFFER Priced for Buyers Improvements Instant Equity .... Plus Perfectly positioned in sought-after Normandy At Blue Bell with-in prestigious Whitpain TWN, Montgomery County. This 2story classic colonial offers over 3,500 sq ft on the 1st & 2nd floors & an additional 1,450+/- sq. ft. of finished living space in the finished lower level. Walking up the newer paver front service walkway you are greeted by professionally manicured landscaping w/mature shrubs, & gorgeous flowerbeds. Bright, & welcoming, describe the feelings when opening the double front door, the view is expansive with sight lines reaching all the way through the home. The soaring formal foyer is graced w/ natural light & light from the large crystal chandelier. Adjacent to the foyer find, an oversized home office/library, featuring hardwood flooring, high hat lighting & ceiling fan it is perfect area to work from home. The formal living rm features hardwood flooring, crown moldings, high hat lighting & seamlessly transitions to the dining room both areas provide excellent space for entertaining whether it be formally or otherwise. The Chef s kitchen which leads us into the heart of this household, is the space everyone will head to after a long day of work or school. The KIT features miles of granite countertop, pitch black sleek energy efficient appliances, integrated above countertop micro, ceramic tile flooring & an abundance of cherry wood raised paneled cabinetry. Quick on the go meals can be had at the center island which feature countertop seating. For sit down causal dinning the breakfast room is large, featuring ceramic tile flooring and views of the back yard. Kick off your shoes relax by the fireplace; the 2-story family room makes a great spot to sit & watch TV or play that favorite board game. This room features plush W2W carpeting, large light providing skylights & fireplace, w/ custom marble surround. Just off the great room access to the laundry room, which features wall cabinetry, wire shelving, laundry tub w/ base cabinetry. Accessible through the laundry room find the 2-car garage which is neat, clean, and finished. The garage also features stain resistant, non-slip speckled garage floor paint. Completing the first floor the half bath is functional featuring CT-flooring, & large Roman styled vanity. Accessing the second floor by either the front or rear staircases boasting 4 bedrooms this level is also very accommodating. The ancillary bedrooms are all large featuring W2W carpeting, ceiling fans & ample closet space. These bedrooms are serviced by a hall bath complete w/ ceramic tile flooring, double bowled vanity, & ceramic tile tub/shower combo. The Owners suite is a sweet retreat featuring more W2W carpeting, coffered ceiling, with fan, & dual closets one of which is a walk-in. There is also a sitting room/area w/vaulted ceilings perfect for rest, relaxation & reflection. What owner s suite would be complete without their own private bath featuring ceramic tile flooring, vaulted ceilings, skylight, stall shower, soaking tub, double bowled vanity, & linen closet. The lower level is huge & has been finished into sumptuous living. Currently the owners have it as a pool table area, & theater/movie area, complete with attached movie projector. There is also a half bath & more room for exercise equipment, table & chairs & even a bar if so desired. Outside living is at its best!!! The extra large 32X20 wooden deck has a retractable awning, vinyl no maintenance railings & composite steps this space offer options for BBQing & relaxing in the sun. Rounding out this exceptional home, other outstanding features, & amenities include an in ground automatic sprinkler system for both the lawn & flower beds. Also the stucco was completely replace in 2008 w/newer flashings, drip edges, window framing etc. Exterior security lighting was also added.
Location
State PA
County Montgomery
Area Whitpain Twp (10666)
Zoning R6
Rooms
Other Rooms Living Room, Dining Room, Primary Bedroom, Sitting Room, Bedroom 2, Bedroom 3, Kitchen, Game Room, Breakfast Room, Bedroom 1, Exercise Room, Great Room, Laundry, Office, Recreation Room, Storage Room, Media Room
Basement Full, Fully Finished
Interior
Hot Water Natural Gas
Heating Zoned, Forced Air, Central
Cooling Central A/C
Flooring Carpet, Ceramic Tile, Hardwood
Fireplaces Number 1
Fireplace Y
Heat Source Natural Gas
Exterior
Garage Garage - Side Entry
Garage Spaces 6.0
Waterfront N
Water Access N
Roof Type Asphalt
Accessibility None
Parking Type Attached Garage, Driveway
Attached Garage 2
Total Parking Spaces 6
Garage Y
Building
Lot Description Level
Story 2
Sewer Public Sewer
Water Public
Architectural Style Colonial
Level or Stories 2
Additional Building Above Grade, Below Grade
Structure Type Dry Wall
New Construction N
Schools
Elementary Schools Stony Creek
Middle Schools Wissahickon
High Schools Wissahickon Senior
School District Wissahickon
Others
HOA Fee Include Common Area Maintenance
Senior Community No
Tax ID 66-00-02814-045
Ownership Fee Simple
SqFt Source Assessor
Acceptable Financing Cash, Conventional
Listing Terms Cash, Conventional
Financing Cash,Conventional
Special Listing Condition Standard
Read Less Info
Want to know what your home might be worth? Contact us for a FREE valuation!

Our team is ready to help you sell your home for the highest possible price ASAP

Bought with Noele Stinson • Coldwell Banker Realty

Helping real estate be simply, fun and stress-free!






