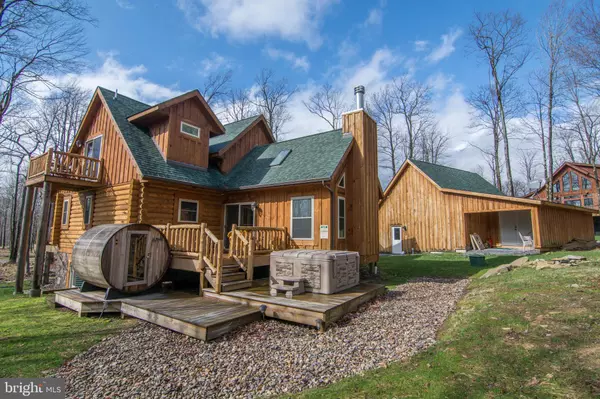$570,000
$599,900
5.0%For more information regarding the value of a property, please contact us for a free consultation.
4 Beds
5 Baths
2,676 SqFt
SOLD DATE : 06/12/2020
Key Details
Sold Price $570,000
Property Type Single Family Home
Sub Type Detached
Listing Status Sold
Purchase Type For Sale
Square Footage 2,676 sqft
Price per Sqft $213
Subdivision Lodestone Sub
MLS Listing ID MDGA132418
Sold Date 06/12/20
Style Chalet
Bedrooms 4
Full Baths 4
Half Baths 1
HOA Fees $41/ann
HOA Y/N Y
Abv Grd Liv Area 1,608
Originating Board BRIGHT
Year Built 2017
Annual Tax Amount $5,368
Tax Year 2019
Lot Size 0.737 Acres
Acres 0.74
Property Description
Have your own 'Big Log Lodge'! This impressive log home boasts a total of 4 bedrooms, 3 of which are suites, 3 levels of living space, an oversized detached garage and rustic charm at every corner. No detail was overlooked! Enjoy the light-filled, 4-Season room complete with wood burning fireplace, adorable outdoor sauna, hot tub, and fire-pit. The loft area, lower level den, and main level living room provide plenty of space for relaxation. Located in the gated Biltmore community, you're just steps from Lodestone Golf Course and only minutes from Deep Creek Lake and area activities. Have it all with this mountaintop masterpiece! Call today for your showing!
Location
State MD
County Garrett
Zoning RES
Rooms
Other Rooms Dining Room, Primary Bedroom, Sitting Room, Kitchen, Family Room, Bedroom 1, Great Room, Laundry, Loft, Bathroom 1, Primary Bathroom, Half Bath
Basement Connecting Stairway, Full
Main Level Bedrooms 1
Interior
Interior Features Ceiling Fan(s), Window Treatments, Wood Floors, Sauna
Heating Heat Pump(s)
Cooling Ceiling Fan(s), Central A/C, Heat Pump(s)
Fireplaces Number 2
Fireplaces Type Gas/Propane, Wood
Equipment Built-In Microwave, Dryer, Washer, Cooktop, Dishwasher, Exhaust Fan, Freezer, Humidifier, Disposal, Refrigerator, Stove, Oven - Wall, Water Dispenser
Fireplace Y
Window Features Screens,Storm
Appliance Built-In Microwave, Dryer, Washer, Cooktop, Dishwasher, Exhaust Fan, Freezer, Humidifier, Disposal, Refrigerator, Stove, Oven - Wall, Water Dispenser
Heat Source Propane - Owned
Exterior
Garage Spaces 2.0
Carport Spaces 2
Water Access N
Accessibility None
Total Parking Spaces 2
Garage N
Building
Story 3+
Sewer Public Sewer
Water Public
Architectural Style Chalet
Level or Stories 3+
Additional Building Above Grade, Below Grade
New Construction N
Schools
Elementary Schools Call School Board
Middle Schools Northern
High Schools Northern Garrett High
School District Garrett County Public Schools
Others
Senior Community No
Tax ID 1218090378
Ownership Fee Simple
SqFt Source Assessor
Special Listing Condition Standard
Read Less Info
Want to know what your home might be worth? Contact us for a FREE valuation!

Our team is ready to help you sell your home for the highest possible price ASAP

Bought with Michael N Kennedy • Railey Realty, Inc.
Helping real estate be simply, fun and stress-free!






