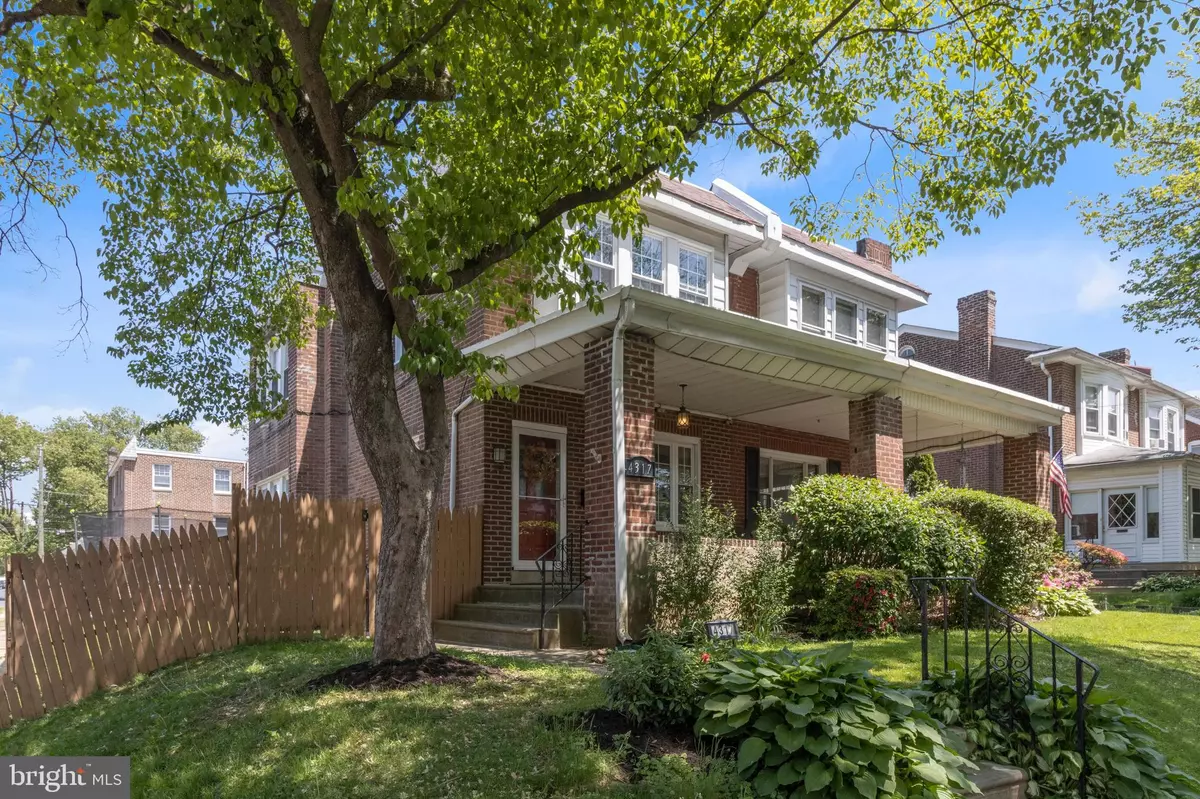$275,000
$279,950
1.8%For more information regarding the value of a property, please contact us for a free consultation.
3 Beds
1 Bath
1,440 SqFt
SOLD DATE : 07/13/2021
Key Details
Sold Price $275,000
Property Type Single Family Home
Sub Type Twin/Semi-Detached
Listing Status Sold
Purchase Type For Sale
Square Footage 1,440 sqft
Price per Sqft $190
Subdivision Mayfair (East)
MLS Listing ID PAPH1019346
Sold Date 07/13/21
Style Straight Thru
Bedrooms 3
Full Baths 1
HOA Y/N N
Abv Grd Liv Area 1,440
Originating Board BRIGHT
Year Built 1940
Annual Tax Amount $2,489
Tax Year 2021
Lot Size 3,164 Sqft
Acres 0.07
Lot Dimensions 30.04 x 105.31
Property Description
You are home in this classic Mayfair twin upgraded and improved throughout on sought after tree lined block. Expansive beautifully decorated spaces throughout this home . Inviting, family friendly large living room with fire place, dining room, newer kitchen and bath to meet all of the needs today's demanding lifestyles. Unfished basement very user friendly and has man cave potential with the right vision! Corner property with southern exposure, fenced yard with great outdoor entertaining space and a rarely offered detached double garage. The pictures don't lie, the beauty and size portrayed here is the real thing!
Location
State PA
County Philadelphia
Area 19135 (19135)
Zoning RSA3
Direction Southeast
Rooms
Basement Full, Unfinished
Interior
Interior Features Ceiling Fan(s), Formal/Separate Dining Room, Kitchen - Gourmet, Wood Floors
Hot Water Natural Gas
Heating Hot Water, Radiator
Cooling Window Unit(s)
Flooring Hardwood, Ceramic Tile
Furnishings No
Fireplace N
Heat Source Natural Gas
Laundry Basement
Exterior
Exterior Feature Porch(es), Patio(s)
Garage Garage - Side Entry, Oversized
Garage Spaces 2.0
Fence Wood
Utilities Available Cable TV, Water Available, Sewer Available, Electric Available, Natural Gas Available
Waterfront N
Water Access N
Roof Type Flat,Shingle
Accessibility None
Porch Porch(es), Patio(s)
Parking Type Detached Garage, Driveway
Total Parking Spaces 2
Garage Y
Building
Lot Description Corner, Rear Yard, SideYard(s)
Story 2
Foundation Stone
Sewer Public Sewer
Water Public
Architectural Style Straight Thru
Level or Stories 2
Additional Building Above Grade, Below Grade
Structure Type Plaster Walls
New Construction N
Schools
Elementary Schools Hamilton Disston School
Middle Schools Austin Meehan
High Schools Abraham Lincoln
School District The School District Of Philadelphia
Others
Senior Community No
Tax ID 552188900
Ownership Fee Simple
SqFt Source Assessor
Acceptable Financing FHA, Conventional, Cash
Horse Property N
Listing Terms FHA, Conventional, Cash
Financing FHA,Conventional,Cash
Special Listing Condition Standard
Read Less Info
Want to know what your home might be worth? Contact us for a FREE valuation!

Our team is ready to help you sell your home for the highest possible price ASAP

Bought with Suqing Fan • Triamond Realty

Helping real estate be simply, fun and stress-free!






