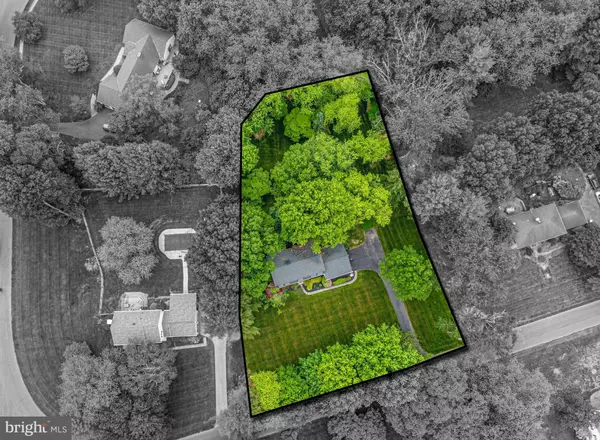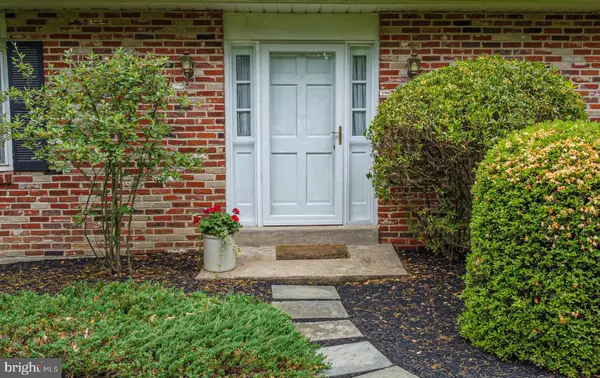$596,350
$579,900
2.8%For more information regarding the value of a property, please contact us for a free consultation.
4 Beds
3 Baths
2,928 SqFt
SOLD DATE : 08/06/2021
Key Details
Sold Price $596,350
Property Type Single Family Home
Sub Type Detached
Listing Status Sold
Purchase Type For Sale
Square Footage 2,928 sqft
Price per Sqft $203
Subdivision Dilworthtown Oak E
MLS Listing ID PACT537940
Sold Date 08/06/21
Style Dutch,Colonial
Bedrooms 4
Full Baths 2
Half Baths 1
HOA Fees $8/ann
HOA Y/N Y
Abv Grd Liv Area 2,928
Originating Board BRIGHT
Year Built 1977
Annual Tax Amount $7,577
Tax Year 2020
Lot Size 1.000 Acres
Acres 1.0
Lot Dimensions 0.00 x 0.00
Property Description
Upon entering, the center hall foyer with slate tile leads you to a formal living room which features a bow window, a formal dining room which has custom molding, the large eat in kitchen adjoins the family room that hosts a raised hearth brick fireplace and access to the patio and serene rear yard. The mudroom allows access from the attached 2 car garage and offers a large pantry, half bath and separate laundry room. Upstairs the large owners suite also features custom woodwork and private full bath with Jacuzzi tub. The three additional bedrooms are all generously sized and offer ample closet space. The basement features a game area and separate woodshop. The windows, roof and HVAC system have all been updated. This home has been lovingly maintained by the original owners, arrange your tour today!
Location
State PA
County Chester
Area Birmingham Twp (10365)
Zoning R10
Rooms
Other Rooms Living Room, Dining Room, Primary Bedroom, Bedroom 2, Bedroom 3, Bedroom 4, Kitchen, Family Room, Laundry
Basement Full
Interior
Hot Water Electric
Heating Forced Air, Heat Pump - Electric BackUp
Cooling Central A/C
Heat Source Electric
Exterior
Garage Inside Access
Garage Spaces 2.0
Waterfront N
Water Access N
Accessibility None
Parking Type Attached Garage
Attached Garage 2
Total Parking Spaces 2
Garage Y
Building
Story 2
Sewer On Site Septic
Water Public
Architectural Style Dutch, Colonial
Level or Stories 2
Additional Building Above Grade, Below Grade
New Construction N
Schools
School District Unionville-Chadds Ford
Others
Senior Community No
Tax ID 65-04 -0040.4600
Ownership Fee Simple
SqFt Source Assessor
Special Listing Condition Standard
Read Less Info
Want to know what your home might be worth? Contact us for a FREE valuation!

Our team is ready to help you sell your home for the highest possible price ASAP

Bought with Elizabeth J Ayers • RE/MAX Town & Country

Helping real estate be simply, fun and stress-free!






