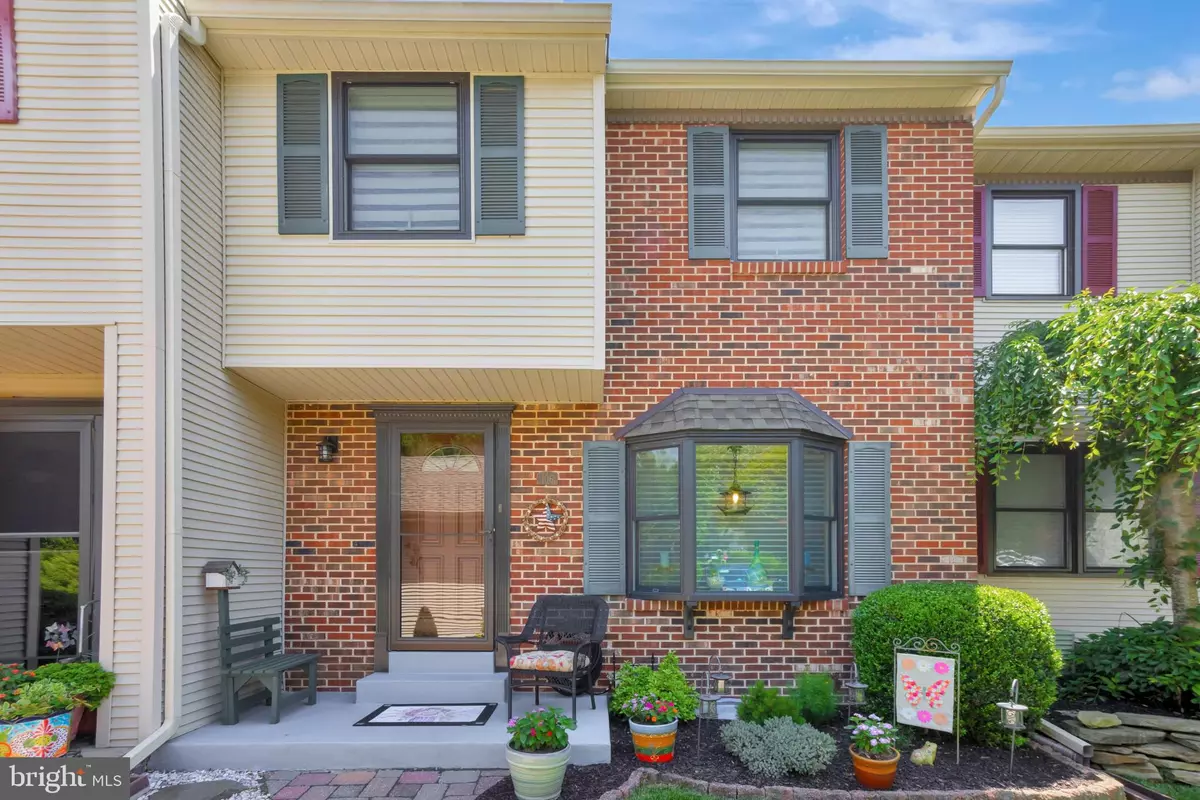$342,000
$319,900
6.9%For more information regarding the value of a property, please contact us for a free consultation.
3 Beds
4 Baths
1,378 SqFt
SOLD DATE : 08/14/2020
Key Details
Sold Price $342,000
Property Type Townhouse
Sub Type Interior Row/Townhouse
Listing Status Sold
Purchase Type For Sale
Square Footage 1,378 sqft
Price per Sqft $248
Subdivision Mount Alverno
MLS Listing ID PADE520772
Sold Date 08/14/20
Style Colonial
Bedrooms 3
Full Baths 2
Half Baths 2
HOA Fees $61/ann
HOA Y/N Y
Abv Grd Liv Area 1,378
Originating Board BRIGHT
Year Built 1990
Annual Tax Amount $4,069
Tax Year 2019
Lot Size 3,877 Sqft
Acres 0.09
Lot Dimensions 0.00 x 0.00
Property Description
Research has shown that you will know in the first 8 seconds if a home is right for you. So come, time yourself on how long it takes to see all this home offers, and fall head over heels. Tranquil setting near Linvilla Orchards, and minutes to Elwyn train station and downtown Media. This Townhome offers low HOA fees and low taxes. Brick and sided colonial with a landscaped walkway entering you to the inviting living room with new bay window and coat closet to know your home. The Australian Cypress wide planked wood flooring flows throughout the first floor. Convenient hall powder room and additional storage closet. The back of the home opens up to a spacious dining area with sliders to the back 10 x 20 Timber deck with Sun setter awning with remote. The updated kitchen offers granite countertops, gas range, microwave, dishwasher and amble cabinet space with pull out drawers. The pantry provides additional storage space. The refinished step treads lead to the gracious size Master bedroom with ceiling fan, two closets and full bath with shower. Hall linen closet and additional full bath with shower tub combo updated with granite restoration shower tile. Two additional bedrooms, and a laundry area finish off the second floor. The finished walk out basement with approx. 500 sq ft of living space is a true retreat. The Cortex wide vinyl plank floors and Shiplap accent wall enhance the room. New ceiling with recessed lighting and a half bath makes this a great entertaining space. The new Pella sliding door takes you to the new paver patio and bridge over to a serene backyard that backs to a walking trail. You will find all the upgrades you are hoping for, new roof 2011, new heater and central air 2010, all new Pella windows throughout the home 2010, custom roman blinds,, new washer dryer refrigerator 2015, New carpets on second floor 2017, Stieble tankless hot water heater, the list goes on. Few homes come along in this community that offer a garage and off street parking. You will find all that you are looking for at 106 Cedar Ct call this one home!!
Location
State PA
County Delaware
Area Middletown Twp (10427)
Zoning RESIDENTIAL
Rooms
Other Rooms Great Room
Basement Full, Heated, Fully Finished
Interior
Interior Features Carpet, Combination Kitchen/Dining, Kitchen - Eat-In, Primary Bath(s), Tub Shower, Upgraded Countertops, Walk-in Closet(s), Wood Floors
Hot Water Tankless, Natural Gas
Heating Forced Air, Programmable Thermostat
Cooling Central A/C
Fireplaces Number 1
Fireplaces Type Free Standing, Gas/Propane
Fireplace Y
Heat Source Natural Gas
Laundry Upper Floor
Exterior
Garage Additional Storage Area, Garage Door Opener, Garage - Front Entry
Garage Spaces 2.0
Waterfront N
Water Access N
View Garden/Lawn, Trees/Woods
Accessibility None
Parking Type Detached Garage, Driveway, Off Street
Total Parking Spaces 2
Garage Y
Building
Lot Description Backs - Open Common Area, Backs to Trees, Landscaping, No Thru Street, Rear Yard, Secluded
Story 2
Sewer Public Sewer
Water Public
Architectural Style Colonial
Level or Stories 2
Additional Building Above Grade, Below Grade
New Construction N
Schools
High Schools Penncrest
School District Rose Tree Media
Others
Pets Allowed Y
HOA Fee Include Common Area Maintenance,Trash
Senior Community No
Tax ID 27-00-00286-63
Ownership Fee Simple
SqFt Source Assessor
Acceptable Financing Cash, Conventional
Listing Terms Cash, Conventional
Financing Cash,Conventional
Special Listing Condition Standard
Pets Description Number Limit
Read Less Info
Want to know what your home might be worth? Contact us for a FREE valuation!

Our team is ready to help you sell your home for the highest possible price ASAP

Bought with Kathleen Wolfgang • Keller Williams Real Estate -Exton

Helping real estate be simply, fun and stress-free!






