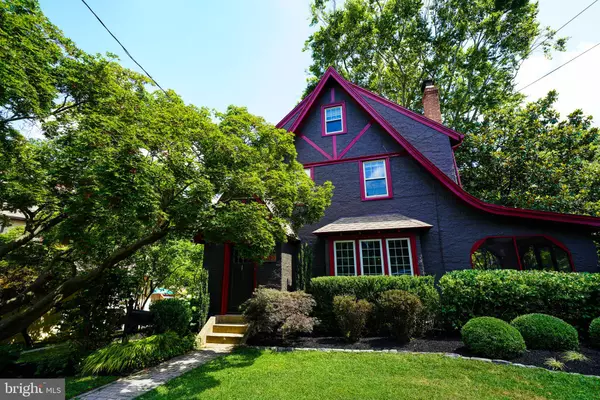$635,000
$589,000
7.8%For more information regarding the value of a property, please contact us for a free consultation.
3 Beds
4 Baths
2,262 SqFt
SOLD DATE : 09/01/2020
Key Details
Sold Price $635,000
Property Type Single Family Home
Sub Type Detached
Listing Status Sold
Purchase Type For Sale
Square Footage 2,262 sqft
Price per Sqft $280
Subdivision Merwood Park
MLS Listing ID PADE523340
Sold Date 09/01/20
Style Tudor
Bedrooms 3
Full Baths 3
Half Baths 1
HOA Y/N N
Abv Grd Liv Area 1,802
Originating Board BRIGHT
Year Built 1925
Annual Tax Amount $7,649
Tax Year 2019
Lot Size 0.281 Acres
Acres 0.28
Lot Dimensions 113.00 x 34.00
Property Description
Welcome to 2429 Linden Dr, a charming, updated Tudor home, located in the desirable Merwood Park section of Havertown. You will love the tree-lined street and stunning curb appeal. 2429 was the original model home for the neighborhood, meaning that several rooms were bumped out and are a little larger than neighboring homes of the same style. Inside, you step into a vestibule w/ space to drop your mail, take off your shoes, & hang up your coat. Through the interior door you will find a spacious living room where architectural details abound. The focal point of this room is the wood burning fireplace w/ Wissahickon Schist surround & slate hearth. To the right, natural light pours in from the box bay window. To the left, there is a glass door that leads to a swoon worthy screened porch. The original hardwood flooring is in great shape, offering lovely walnut inlay in both the living & dining rooms. The living room opens into the dining room which offers a lovely bay window bump out & plenty of space for a large table + additional furniture. Next, you will find a well designed kitchen, offering the ideal working triangle . The kitchen offers hardwood flooring, soapstone perimeter countertops & stainless steel countertops surrounding the cooktop. The wall oven, fridge, & dishwasher are stainless steel. The storage is endless, including a pantry cabinet. The expanded kitchen includes a fantastic breakfast nook w/ built-in banquette seating under a bay window & sliders to a huge deck. The light in this space is lovely, making it the perfect spot to greet the day. Traveling upstairs, you will appreciate the jetty on the landing of the staircase. This detail is one of the many that make this house so special. The 2nd floor has been reconfigured allowing for a spectacular owner s suite. This space is truly a respite, one that you will look forward to at the end of the day. The bedroom is nicely sized w/ great natural light and a thoughtfully designed enfilade, creating beautiful sight lines & ideal connection to the professionally designed walkthrough closet & into the ensuite bath (pocket doors for privacy). This bath offers a large shower w/ rain head, body sprays & handheld shower. There is a separate vanity area w/ backlit mirror & recessed toilet area. This floor also offers a 2nd bdrm, 2nd full bath, linen closet, hardwood flooring, & custom solid hardwood doors. The 3rd floor offers another bedroom & full bath. Down below, the basement is finished, boasting another 500(ish) sq ft of living space, powder rm, laundry area, storage, & access to an unbelievable attached 2 car garage. At 425 sq ft, there is room for 2 cars & space for storage & shop area. Built-in Gladiator storage system w/ cabinets, double sided utility sink, & new insulated garage doors. Outside is a private driveway that accommodates parking for at least 2 cars. The outdoor space 100% lives up to the rest of the house. Meticulously landscaped, the yard is lush, private, & fenced, offering specimen trees & perennial gardens. There is a 24 x 24 deck off the kitchen & a screened porch set deep into the yard, privatized by the landscape, that opens onto a newly installed slate patio. The owners are being called out west, otherwise, they would never leave the beautiful home that they created. All renovations & restorations were done with a view to stay for a long time; a huge benefit to the lucky new owner. All 3 full bathrooms have been renovated, heating converted to gas w/ new boiler & hot water heater, a combo of central air & split systems to effectively & efficiently cool, firebox & chimney (in & out) have been restored, all interior walls restored, the list goes on & on. Fantastic location in the heart of Merwood, down the street from the park, walkable to restaurants, public transportation, easy access to downtown Ardmore & the city, and award winning Haverford School District. This is a very special home, one that you will be delighted to call your own.
Location
State PA
County Delaware
Area Haverford Twp (10422)
Zoning R6
Rooms
Other Rooms Living Room, Dining Room, Kitchen, Breakfast Room
Basement Full, Fully Finished, Garage Access, Heated, Interior Access, Walkout Level
Interior
Hot Water Natural Gas
Heating Radiator, Other, Zoned
Cooling Central A/C
Fireplaces Number 1
Fireplace Y
Window Features Replacement
Heat Source Natural Gas
Exterior
Garage Additional Storage Area, Built In, Garage Door Opener, Inside Access, Oversized
Garage Spaces 4.0
Fence Partially
Waterfront N
Water Access N
Accessibility None
Parking Type Attached Garage, Driveway
Attached Garage 2
Total Parking Spaces 4
Garage Y
Building
Story 3
Sewer Public Sewer
Water Public
Architectural Style Tudor
Level or Stories 3
Additional Building Above Grade, Below Grade
New Construction N
Schools
School District Haverford Township
Others
Senior Community No
Tax ID 22-03-01445-00
Ownership Fee Simple
SqFt Source Assessor
Special Listing Condition Standard
Read Less Info
Want to know what your home might be worth? Contact us for a FREE valuation!

Our team is ready to help you sell your home for the highest possible price ASAP

Bought with Heidi O Foggo • Compass RE

Helping real estate be simply, fun and stress-free!






