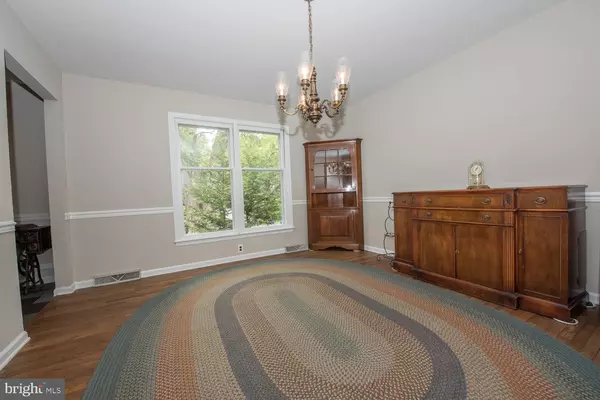$560,000
$585,000
4.3%For more information regarding the value of a property, please contact us for a free consultation.
4 Beds
3 Baths
3,240 SqFt
SOLD DATE : 01/23/2020
Key Details
Sold Price $560,000
Property Type Single Family Home
Sub Type Detached
Listing Status Sold
Purchase Type For Sale
Square Footage 3,240 sqft
Price per Sqft $172
Subdivision Valley Greene
MLS Listing ID PACT479574
Sold Date 01/23/20
Style Colonial,Traditional
Bedrooms 4
Full Baths 2
Half Baths 1
HOA Y/N N
Abv Grd Liv Area 2,400
Originating Board BRIGHT
Year Built 1979
Annual Tax Amount $8,206
Tax Year 2019
Lot Size 0.459 Acres
Acres 0.46
Lot Dimensions 125 x 172 x 125 x 171
Property Description
Attractive Colonial located in desirable Valley Greene community on almost 1/2 acre in Tredyffrin Twp, with private, fenced rear grounds. Lovingly maintained and improved by original owner with Newer Roof and HVAC, freshly painted throughout the interior and all NEW carpeting in family room and throughout the 2nd floor. Newer sliders to upper-tier deck(12' x 25') from eat-in-kitchen with new flooring and sliders to lower-tier deck(11' x 12') from spacious Family Room that enjoys a raised brick wood-burning fireplace. Master bedroom with master bath and changing area that combined could easily be expanded to a luxurious area(8' x 11'), plus a walk-in closet((7' x 7'6"). Lower level has multiple areas to utilize including: Custom professional designed office(14'x 19') with oak cabinetry, built-ins and privacy door; L-shaped Recreation/Hobby area(11' x 20' & 8' x 9') plus a 2nd office(9' x 12') with built-ins for organizing. The rear grounds are enclosed with post and rail fencing and accented w/ beautiful mature trees. Award winning T-E Schools, short distance to new Paoli SEPTA Train Transportation Hub, great shopping in town with a grocery and hardware as anchors. Main Line conveniences without the Main Line price, a win-win Home Sweet Home!
Location
State PA
County Chester
Area Tredyffrin Twp (10343)
Zoning R1
Rooms
Other Rooms Living Room, Dining Room, Primary Bedroom, Bedroom 2, Bedroom 3, Bedroom 4, Kitchen, Game Room, Family Room, Laundry, Office
Basement Fully Finished, Heated
Interior
Interior Features Floor Plan - Traditional, Kitchen - Eat-In, Wood Floors
Hot Water Electric
Heating Forced Air
Cooling Central A/C
Fireplaces Number 1
Fireplaces Type Brick, Fireplace - Glass Doors
Fireplace Y
Heat Source Oil
Laundry Main Floor
Exterior
Garage Garage - Side Entry, Garage Door Opener, Inside Access
Garage Spaces 7.0
Fence Split Rail, Wire
Utilities Available Cable TV
Waterfront N
Water Access N
Roof Type Asphalt
Accessibility None
Parking Type Attached Garage, Driveway, Off Street
Attached Garage 2
Total Parking Spaces 7
Garage Y
Building
Lot Description Cul-de-sac, Landscaping, Partly Wooded, Rear Yard, Private
Story 2
Sewer Public Sewer
Water Public
Architectural Style Colonial, Traditional
Level or Stories 2
Additional Building Above Grade, Below Grade
New Construction N
Schools
Elementary Schools Hillside
Middle Schools Valley Forge
High Schools Conestoga Senior
School District Tredyffrin-Easttown
Others
Senior Community No
Tax ID 43-09G-0018
Ownership Fee Simple
SqFt Source Assessor
Special Listing Condition Standard
Read Less Info
Want to know what your home might be worth? Contact us for a FREE valuation!

Our team is ready to help you sell your home for the highest possible price ASAP

Bought with Riya Bhaskare • Keller Williams Realty Group

Helping real estate be simply, fun and stress-free!






