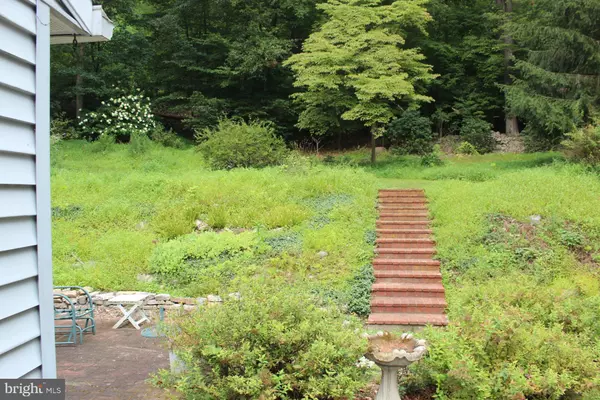$360,000
$349,900
2.9%For more information regarding the value of a property, please contact us for a free consultation.
4 Beds
3 Baths
2,172 SqFt
SOLD DATE : 09/14/2021
Key Details
Sold Price $360,000
Property Type Single Family Home
Sub Type Detached
Listing Status Sold
Purchase Type For Sale
Square Footage 2,172 sqft
Price per Sqft $165
Subdivision None Available
MLS Listing ID PABK2003108
Sold Date 09/14/21
Style Colonial
Bedrooms 4
Full Baths 2
Half Baths 1
HOA Y/N N
Abv Grd Liv Area 2,172
Originating Board BRIGHT
Year Built 1978
Annual Tax Amount $6,038
Tax Year 2020
Lot Size 4.750 Acres
Acres 4.75
Lot Dimensions 0.00 x 0.00
Property Description
Nestled on 4.75 wooded acres this home is ideal for anyone seeking privacy with the convenience of location. This traditional Colonial style home features formal L/R w/ brick fireplace and D/R basked in natural light. Fully appointed eat-in kitchen w/solid wood cabinetry and large dining area overlooking rear yard and brick patio. Family room w/hardwood flooring, wood stove, brick hearth and access to rear yard. Convenient first floor laundry mud room combination provide access as well to garage & basement. First floor powder room. The second floor of the wonderful home includes spacious master bedroom w/nicely sized closets and private bath and picturesque views of property. Three additional bedrooms are all very large w/wooded views, nicely sized closets and provide many possibilities for a growing family or those needing home office. Full unfinished basement w/egress is just waiting to be finished and additional storage. Attached two car side entry garage w/circular driveway. Centrally located minutes to major arteries, schools, shopping, and entertainment in a very private location.
Location
State PA
County Berks
Area Earl Twp (10242)
Zoning SFR
Direction South
Rooms
Other Rooms Living Room, Dining Room, Bedroom 2, Bedroom 3, Bedroom 4, Kitchen, Family Room, Basement, Bedroom 1
Basement Full, Garage Access, Walkout Stairs
Interior
Hot Water Electric
Heating Baseboard - Electric
Cooling None
Flooring Hardwood, Wood, Vinyl, Tile/Brick
Fireplaces Number 1
Fireplaces Type Brick, Double Sided
Equipment Cooktop, Dishwasher, Oven/Range - Electric, Oven - Self Cleaning, Range Hood, Refrigerator
Furnishings No
Fireplace Y
Window Features Double Pane
Appliance Cooktop, Dishwasher, Oven/Range - Electric, Oven - Self Cleaning, Range Hood, Refrigerator
Heat Source Natural Gas
Laundry Main Floor
Exterior
Garage Garage - Side Entry, Garage Door Opener, Inside Access
Garage Spaces 10.0
Waterfront N
Water Access N
Roof Type Shingle
Street Surface Black Top
Accessibility 2+ Access Exits
Road Frontage City/County
Parking Type Driveway, Attached Garage
Attached Garage 2
Total Parking Spaces 10
Garage Y
Building
Lot Description Front Yard, Irregular, Landscaping, Rear Yard, SideYard(s), Sloping, Level
Story 2
Foundation Block
Sewer On Site Septic
Water Well
Architectural Style Colonial
Level or Stories 2
Additional Building Above Grade, Below Grade
Structure Type Dry Wall
New Construction N
Schools
Middle Schools Boyertown Area Jhs-West
High Schools Boyertown Area Senior
School District Boyertown Area
Others
Pets Allowed Y
Senior Community No
Tax ID 42-5367-17-20-1434
Ownership Fee Simple
SqFt Source Assessor
Acceptable Financing Conventional, Cash, FHA 203(b), USDA
Horse Property N
Listing Terms Conventional, Cash, FHA 203(b), USDA
Financing Conventional,Cash,FHA 203(b),USDA
Special Listing Condition Standard
Pets Description No Pet Restrictions
Read Less Info
Want to know what your home might be worth? Contact us for a FREE valuation!

Our team is ready to help you sell your home for the highest possible price ASAP

Bought with Mary B Sugita • Realty One Group Exclusive

Helping real estate be simply, fun and stress-free!






