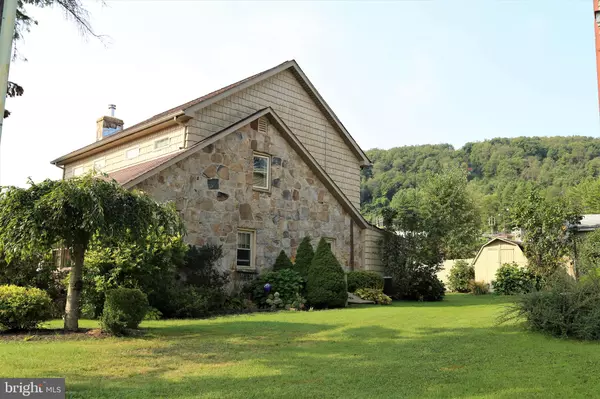$550,000
$584,000
5.8%For more information regarding the value of a property, please contact us for a free consultation.
3 Beds
3 Baths
1,952 SqFt
SOLD DATE : 02/18/2022
Key Details
Sold Price $550,000
Property Type Single Family Home
Sub Type Detached
Listing Status Sold
Purchase Type For Sale
Square Footage 1,952 sqft
Price per Sqft $281
Subdivision None Available
MLS Listing ID MDGA2001016
Sold Date 02/18/22
Style Cottage
Bedrooms 3
Full Baths 3
HOA Y/N N
Abv Grd Liv Area 1,952
Originating Board BRIGHT
Year Built 1947
Annual Tax Amount $2,932
Tax Year 2021
Lot Size 6,969 Sqft
Acres 0.16
Property Description
Sitting at the base of Wisp Ski Resort is this beautifully restored/updated 3 bedroom/3 bath stone cottage. A walk to Wisp resort and Deep Creek Lake, this prime location has you centered in all Deep Creek area activities and amenities.. Enjoy a family gathering next to the cozy fire in the new open floor plan or watch the happenings on the lake from your covered front porch. Main floor bedroom and full bath. Bright and airy second floor bedroom suites and additional living room with view of Wisp Mountain. Updated kitchen, updated baths, open floor plan with kitchen, dining, and living rooms..... What a restoration! Call today for a showing.
Location
State MD
County Garrett
Zoning R
Rooms
Other Rooms Living Room, Dining Room, Bedroom 2, Bedroom 3, Kitchen, Basement, Bedroom 1, 2nd Stry Fam Rm, Bathroom 1, Bathroom 2, Bathroom 3
Basement Unfinished, Outside Entrance
Main Level Bedrooms 1
Interior
Interior Features Ceiling Fan(s), Combination Dining/Living, Combination Kitchen/Living, Combination Kitchen/Dining, Entry Level Bedroom, Floor Plan - Open, Kitchen - Island, Soaking Tub, Stall Shower, Upgraded Countertops, Wainscotting, Wet/Dry Bar, Window Treatments, Wine Storage, Wood Floors, Other
Hot Water Electric
Heating Forced Air
Cooling Other
Flooring Hardwood, Tile/Brick, Carpet
Fireplaces Number 1
Fireplaces Type Wood
Equipment Built-In Microwave, Dishwasher, Disposal, Dryer, Energy Efficient Appliances, Extra Refrigerator/Freezer, Refrigerator, Stainless Steel Appliances, Washer, Oven/Range - Electric, Dryer - Electric
Fireplace Y
Appliance Built-In Microwave, Dishwasher, Disposal, Dryer, Energy Efficient Appliances, Extra Refrigerator/Freezer, Refrigerator, Stainless Steel Appliances, Washer, Oven/Range - Electric, Dryer - Electric
Heat Source Oil
Laundry Main Floor
Exterior
Exterior Feature Porch(es), Enclosed
Garage Spaces 4.0
Utilities Available Cable TV, Phone Available
Water Access N
View Lake, Mountain
Roof Type Shingle
Accessibility 2+ Access Exits
Porch Porch(es), Enclosed
Total Parking Spaces 4
Garage N
Building
Story 2
Foundation Stone
Sewer Public Sewer
Water Public
Architectural Style Cottage
Level or Stories 2
Additional Building Above Grade, Below Grade
Structure Type 9'+ Ceilings,Plaster Walls,Dry Wall,Paneled Walls
New Construction N
Schools
School District Garrett County Public Schools
Others
Pets Allowed Y
Senior Community No
Tax ID 1218022028
Ownership Fee Simple
SqFt Source Assessor
Special Listing Condition Standard
Pets Allowed Cats OK, Dogs OK
Read Less Info
Want to know what your home might be worth? Contact us for a FREE valuation!

Our team is ready to help you sell your home for the highest possible price ASAP

Bought with Sean H Sober • Taylor Made Deep Creek Vacations & Sales
Helping real estate be simply, fun and stress-free!






