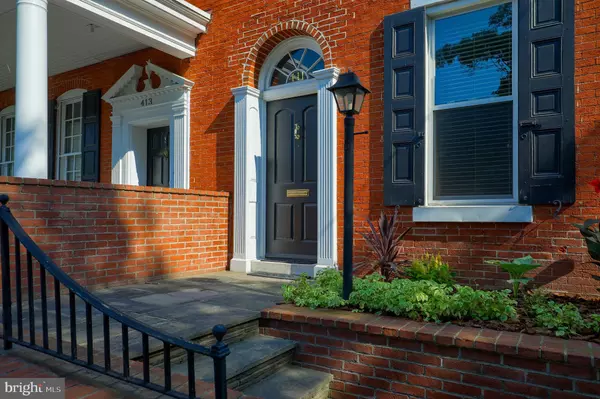$440,000
$465,000
5.4%For more information regarding the value of a property, please contact us for a free consultation.
7 Beds
4 Baths
3,192 SqFt
SOLD DATE : 10/21/2021
Key Details
Sold Price $440,000
Property Type Townhouse
Sub Type End of Row/Townhouse
Listing Status Sold
Purchase Type For Sale
Square Footage 3,192 sqft
Price per Sqft $137
Subdivision Lancaster City Ward 5
MLS Listing ID PALA2001812
Sold Date 10/21/21
Style Federal,Other
Bedrooms 7
Full Baths 3
Half Baths 1
HOA Y/N N
Abv Grd Liv Area 3,192
Originating Board BRIGHT
Year Built 1865
Annual Tax Amount $11,495
Tax Year 2021
Lot Size 7,405 Sqft
Acres 0.17
Lot Dimensions 0.00 x 0.00
Property Description
Elegant city residence in desirable Chestnut Hill neighborhood within walking distance to Lancaster Central Market, restaurants, shops, and theatre. This stately 3-story brick home was built in 1865 with over 3,000 finished square feet, with beautiful hardwood floors throughout the 1st floor and entry vestibule. This home has 7 bedrooms and 3.5 bathrooms, including a finished 3rd-floor bedroom and remodeled full bath. Beautiful kitchen with stainless steel appliances, granite countertops, mosaic tile back-splash, and glass hardware finish off the high-end cabinetry. The screened-in porch off of the living room is great for enjoying the views of your yard and enjoying a cup of coffee. The 2nd floor has the convenience of 2nd-floor laundry with new washer and dryer, plus two 2nd floor exterior entrances onto the balcony which also includes a catwalk and stairs to the large backyard. Grand Victorian bay windows, antique marble fireplace, beautiful wide mahogany staircase, built-ins in the living room and second-floor family room, and the whole home is air-conditioned (the first floor has central air and the 2nd-floor rooms have been fitted with mini-split systems). The entire home also features a security system. The home also sits on a double lot so you will have plenty of room for gardens and entertaining. The owner has provided floor plans and a history of the property, please make sure that you check those out.
Location
State PA
County Lancaster
Area Lancaster City (10533)
Zoning RESIDENTIAL
Rooms
Other Rooms Living Room, Dining Room, Primary Bedroom, Bedroom 4, Bedroom 5, Kitchen, Foyer, Bedroom 1, Laundry, Other, Bedroom 6, Bathroom 1, Bathroom 2, Bathroom 3, Half Bath, Screened Porch
Basement Partial
Main Level Bedrooms 3
Interior
Hot Water Oil
Heating Baseboard - Hot Water
Cooling Central A/C
Fireplaces Number 1
Fireplace Y
Heat Source Oil
Exterior
Waterfront N
Water Access N
Accessibility None
Parking Type On Street
Garage N
Building
Story 3
Sewer Public Sewer
Water Public
Architectural Style Federal, Other
Level or Stories 3
Additional Building Above Grade, Below Grade
New Construction N
Schools
School District School District Of Lancaster
Others
Senior Community No
Tax ID 335-72760-0-0000
Ownership Fee Simple
SqFt Source Assessor
Acceptable Financing Cash, Conventional, FHA, VA
Listing Terms Cash, Conventional, FHA, VA
Financing Cash,Conventional,FHA,VA
Special Listing Condition Standard
Read Less Info
Want to know what your home might be worth? Contact us for a FREE valuation!

Our team is ready to help you sell your home for the highest possible price ASAP

Bought with Siobhan Cooney • BHHS Fox & Roach-Bryn Mawr

Helping real estate be simply, fun and stress-free!






