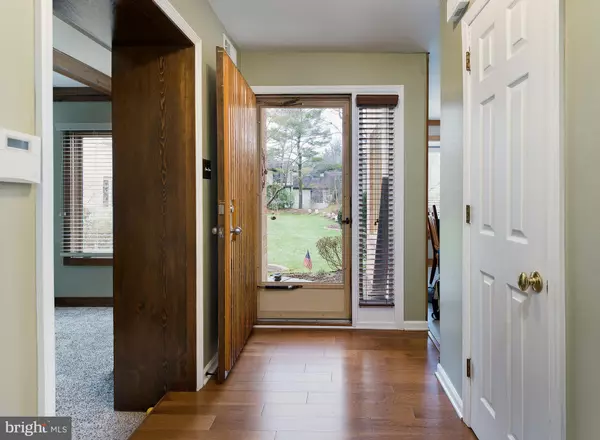$475,000
$450,000
5.6%For more information regarding the value of a property, please contact us for a free consultation.
4 Beds
3 Baths
2,324 SqFt
SOLD DATE : 03/05/2021
Key Details
Sold Price $475,000
Property Type Townhouse
Sub Type End of Row/Townhouse
Listing Status Sold
Purchase Type For Sale
Square Footage 2,324 sqft
Price per Sqft $204
Subdivision None Available
MLS Listing ID PACT527950
Sold Date 03/05/21
Style Traditional
Bedrooms 4
Full Baths 2
Half Baths 1
HOA Fees $160/mo
HOA Y/N Y
Abv Grd Liv Area 2,324
Originating Board BRIGHT
Year Built 1983
Annual Tax Amount $5,183
Tax Year 2021
Lot Size 0.318 Acres
Acres 0.32
Lot Dimensions 0.00 x 0.00
Property Description
Set in serenity in the coveted Quarters neighborhood of Chesterbrook rests this fabulous all-brick end unit with a private one-car garage! This elegant beauty adjoins large landscaped property, receives lots of natural light, and boasts generous interiors for easy living and entertaining. Upgrades made to the home abound such as many new windows in 2017, replaced hardwood floors, newer rugs & window blinds including blackouts in the bedrooms, a new HVAC system with dehumidifier (2018), and finished 3rd floor loft with custom-created storage closet. A welcoming entry foyer with rich wide-plank hardwood floors proceeds to gracious main rooms. Enjoy family time and host guests comfortably in the modern chef’s kitchen with tiled floor, updated appliances & walk-in pantry, sunny breakfast room with a window seat facing the lovely side yard, and elegant vaulted dining room. Nearby in the spacious living room, French doors bring the outdoors in and lead to a secluded patio for lounging and grilling. Also on the main level is a freshly carpeted family room/playroom/home office with a gas fireplace, tasteful wood mantle, exposed wood beams & built-in bookcases, along with a well-appointed powder room and garage access. Ascend the turned staircase to the upper floor where your inviting primary suite awaits, complete with a sitting area, walk-in + 2nd closet, and wonderful fully updated sky-lit bath with dual sinks & oversized shower. Two additional bedrooms share a tiled full bath with tub/shower combo; plus for your convenience are linen and laundry closets in the hall. If that weren’t enough, the top story features a vaulted bonus room/4th bedroom with new carpeting, recessed lighting, ceiling fan & custom walk-in closet. Seller added the 4th bedroom and this space adds an additional 209 square feet, not included in the total square footage! This solidly built, finely designed Main Line home is located in the top-rated Tredyffrin-Easttown School District, close to King of Prussia shopping areas as well as restaurants, the train, corporate centers & major routes. DEADLINE FOR OFFER IS 12 NOON ON MONDAY, JANUARY 25TH, 2021 PLEASE EMAIL OFFERS TO AMANDA.WHELAN@FOXROACH.COM
Location
State PA
County Chester
Area Tredyffrin Twp (10343)
Zoning R4
Interior
Interior Features Breakfast Area, Built-Ins, Ceiling Fan(s), Dining Area, Exposed Beams, Kitchen - Eat-In, Primary Bath(s), Recessed Lighting, Skylight(s), Tub Shower, Walk-in Closet(s), Wood Floors
Hot Water Natural Gas
Heating Forced Air
Cooling Central A/C
Flooring Carpet, Ceramic Tile, Wood
Fireplaces Number 1
Fireplaces Type Gas/Propane
Equipment Built-In Microwave, Dishwasher, Stove
Fireplace Y
Appliance Built-In Microwave, Dishwasher, Stove
Heat Source Natural Gas
Laundry Upper Floor
Exterior
Garage Inside Access
Garage Spaces 1.0
Waterfront N
Water Access N
Roof Type Shingle
Accessibility None
Parking Type Attached Garage
Attached Garage 1
Total Parking Spaces 1
Garage Y
Building
Story 3
Sewer Public Sewer
Water Public
Architectural Style Traditional
Level or Stories 3
Additional Building Above Grade, Below Grade
New Construction N
Schools
School District Tredyffrin-Easttown
Others
HOA Fee Include Trash,Snow Removal,Lawn Maintenance,Common Area Maintenance
Senior Community No
Tax ID 43-05F-0065
Ownership Fee Simple
SqFt Source Assessor
Acceptable Financing Cash, Conventional
Listing Terms Cash, Conventional
Financing Cash,Conventional
Special Listing Condition Standard
Read Less Info
Want to know what your home might be worth? Contact us for a FREE valuation!

Our team is ready to help you sell your home for the highest possible price ASAP

Bought with Kim Cunningham Marren • BHHS Fox & Roach Wayne-Devon

Helping real estate be simply, fun and stress-free!






