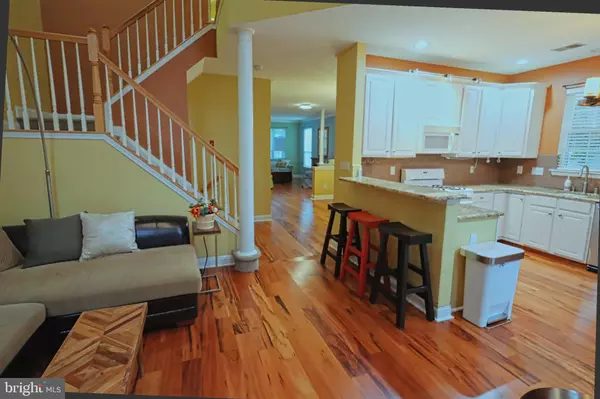$405,000
$405,000
For more information regarding the value of a property, please contact us for a free consultation.
3 Beds
3 Baths
2,584 SqFt
SOLD DATE : 12/18/2020
Key Details
Sold Price $405,000
Property Type Townhouse
Sub Type End of Row/Townhouse
Listing Status Sold
Purchase Type For Sale
Square Footage 2,584 sqft
Price per Sqft $156
Subdivision Brandywine @ Thorn
MLS Listing ID PACT518898
Sold Date 12/18/20
Style Colonial
Bedrooms 3
Full Baths 2
Half Baths 1
HOA Fees $206/mo
HOA Y/N Y
Abv Grd Liv Area 2,184
Originating Board BRIGHT
Year Built 1999
Annual Tax Amount $5,302
Tax Year 2020
Lot Size 4,004 Sqft
Acres 0.09
Lot Dimensions 0.00 x 0.00
Property Description
All offers are due 11/9/20 at 8pm. Unique opportunity to own this luxurious 3 bedroom/2.5 bath end unit townhome in the Brandywine @ Thornbury community! Welcome to this light filled spacious end unit, offering multiple captivating details and improvements! As you enter the house you will be wowed by an open layout, featuring newly installed Brazilian Koa hardwood floors all throughout main floor. Elegant two story ceiling family room with a slate fireplace with a smart insert, takes you right into the bright gourmet kitchen. White cabinets with tasteful granite countertops, tile backsplash and stainless steel fridge and dishwasher will satisfy the most persnickety buyer! Sliding glass doors open to the new Trex Composite deck, where you can enjoy your time with family and friends. This house is perfect for entertaining! To the right of the foyer you will find a living room with 9' tall ceilings and floor to ceiling beautiful windows. Tastefully designed tiled powder room and garage finish the first level. Second floor features a primary bedroom with vaulted ceilings, and two walk-in closets. Relax and rejuvenate after a long day in a brand new luxury bath with beautiful tile and natural stone work. 2 roomy bedrooms and a full bathroom complete the second level. This house offers additional living space in a newly renovated partially finished basement. This space can be used as a playroom, additional bedroom or office; the options are endless! The unfinished section can be easily finished to your liking or used as a storage room. Industrial grade newer Trane AC system is also unique to this home. Steps away from the home is a large neighborhood pool, basketball court, club house with a little free library, tennis courts, tot-lot, walking trails and nature filled open spaces. Proximity to a quaint university town of West Chester with it's award winning West Chester schools and easy access to major roads make this neighborhood a highly desirable place to live. Celebrate your holidays this year in this impeccable move-in ready home! Recent improvements include: deck in 2014, bathroom in 2019, basement in 2020, hardwood floor in 2020. Other improvements- commercial grade Trane AC, electronic lock system, smart fireplace insert and much more.
Location
State PA
County Chester
Area Thornbury Twp (10366)
Zoning RES
Rooms
Other Rooms Living Room, Dining Room, Primary Bedroom, Bedroom 2, Bedroom 3, Kitchen, Family Room
Basement Full, Partially Finished
Interior
Hot Water Natural Gas
Heating Forced Air
Cooling Central A/C
Flooring Hardwood, Carpet
Fireplaces Number 1
Fireplaces Type Gas/Propane
Fireplace Y
Heat Source Natural Gas
Laundry Upper Floor
Exterior
Garage Garage Door Opener
Garage Spaces 3.0
Waterfront N
Water Access N
Roof Type Shingle
Accessibility None
Parking Type Driveway, Attached Garage
Attached Garage 1
Total Parking Spaces 3
Garage Y
Building
Story 2
Sewer Public Sewer
Water Public
Architectural Style Colonial
Level or Stories 2
Additional Building Above Grade, Below Grade
Structure Type 9'+ Ceilings,Cathedral Ceilings,Dry Wall
New Construction N
Schools
Elementary Schools Starkweath
Middle Schools Stetson
High Schools Rustin
School District West Chester Area
Others
HOA Fee Include Lawn Maintenance,Pool(s),Road Maintenance
Senior Community No
Tax ID 66-03 -0213
Ownership Fee Simple
SqFt Source Assessor
Security Features Main Entrance Lock,Security System
Special Listing Condition Standard
Read Less Info
Want to know what your home might be worth? Contact us for a FREE valuation!

Our team is ready to help you sell your home for the highest possible price ASAP

Bought with Donna M Cable • RE/MAX Professional Realty

Helping real estate be simply, fun and stress-free!






