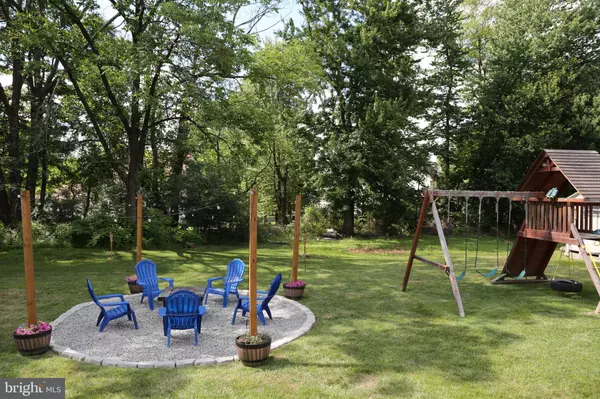$567,000
$565,000
0.4%For more information regarding the value of a property, please contact us for a free consultation.
4 Beds
3 Baths
3,350 SqFt
SOLD DATE : 09/15/2020
Key Details
Sold Price $567,000
Property Type Single Family Home
Sub Type Detached
Listing Status Sold
Purchase Type For Sale
Square Footage 3,350 sqft
Price per Sqft $169
Subdivision Penn Forest
MLS Listing ID PAMC656524
Sold Date 09/15/20
Style Colonial
Bedrooms 4
Full Baths 2
Half Baths 1
HOA Y/N N
Abv Grd Liv Area 2,450
Originating Board BRIGHT
Year Built 1995
Annual Tax Amount $7,343
Tax Year 2019
Lot Size 0.565 Acres
Acres 0.56
Lot Dimensions 82.00 x 0.00
Property Description
Beautiful updates, exceptional floor plan, custom window treatments, fabulous owner's bathroom and terrific location are some of the many highlights of this lovely home. As you enter, notice the spacious dining room to the right with crafted wainscoting, molding and eye-catching chandelier. The dining room flows seamlessly to the spacious, welcoming kitchen, which offers a pantry & plenty of cabinets for storage. An informal eating area leads to the recently refinished deck overlooking a level, spacious backyard, complete with swing set and outdoor lights for your fire pit. Rear property lined with trees and shrubs provide a natural border. A stacked stone fireplace is the focal point for the bright and airy family room, making entertaining a joy. The formal living room/study, currently used as an in-home office, can be easily converted to other uses. Completing the first floor are updated modern laundry and powder rooms. On the second floor are four generously sized bedrooms, each with ample closet space and ceiling fans. The stunning, renovated owner s bathroom comes with a stall shower with frameless enclosure and double bowl sinks, providing a spa-like experience. A bright and cheery, updated hall bathroom serves the other bedrooms. A bonus feature of this home is the professionally finished basement. Built-in cabinets and sink and defined living space create craft, exercise and relaxation areas. Heating System- NEW 2017. Roof- NEW 2014. All this and more can be yours at 114 Addison Lane.
Location
State PA
County Montgomery
Area Montgomery Twp (10646)
Zoning R2
Rooms
Basement Full
Interior
Interior Features Breakfast Area, Ceiling Fan(s), Chair Railings, Crown Moldings, Family Room Off Kitchen, Floor Plan - Open, Kitchen - Eat-In, Stall Shower, Soaking Tub, Wainscotting, Walk-in Closet(s), Window Treatments, Wood Floors
Hot Water Electric
Heating Forced Air
Cooling Central A/C
Flooring Hardwood, Ceramic Tile, Carpet, Laminated
Fireplaces Number 1
Fireplace Y
Heat Source Oil
Laundry Main Floor
Exterior
Garage Garage Door Opener, Inside Access
Garage Spaces 5.0
Waterfront N
Water Access N
Roof Type Shingle
Accessibility None
Parking Type Attached Garage, Driveway, On Street
Attached Garage 2
Total Parking Spaces 5
Garage Y
Building
Lot Description Backs to Trees, Front Yard, Landscaping, Rear Yard
Story 2
Sewer Public Sewer
Water Public
Architectural Style Colonial
Level or Stories 2
Additional Building Above Grade, Below Grade
New Construction N
Schools
School District North Penn
Others
Senior Community No
Tax ID 46-00-00002-992
Ownership Fee Simple
SqFt Source Assessor
Acceptable Financing Cash, Conventional
Listing Terms Cash, Conventional
Financing Cash,Conventional
Special Listing Condition Standard
Read Less Info
Want to know what your home might be worth? Contact us for a FREE valuation!

Our team is ready to help you sell your home for the highest possible price ASAP

Bought with Scott E Loper • Keller Williams Real Estate-Montgomeryville

Helping real estate be simply, fun and stress-free!






