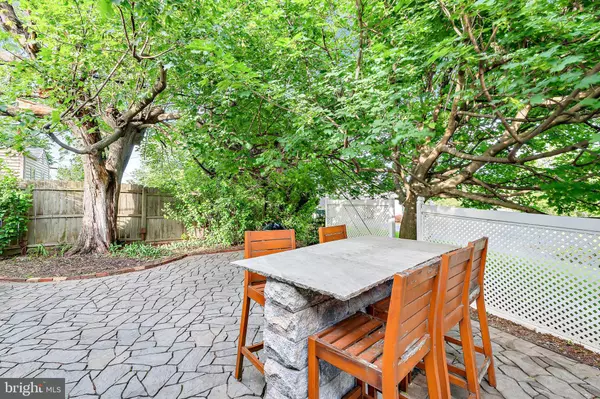$340,000
$339,900
For more information regarding the value of a property, please contact us for a free consultation.
4 Beds
4 Baths
5,830 SqFt
SOLD DATE : 08/30/2021
Key Details
Sold Price $340,000
Property Type Single Family Home
Sub Type Detached
Listing Status Sold
Purchase Type For Sale
Square Footage 5,830 sqft
Price per Sqft $58
Subdivision Highland Park
MLS Listing ID PACB135060
Sold Date 08/30/21
Style Ranch/Rambler,Traditional,Other
Bedrooms 4
Full Baths 3
Half Baths 1
HOA Y/N N
Abv Grd Liv Area 3,808
Originating Board BRIGHT
Year Built 1952
Annual Tax Amount $5,268
Tax Year 2020
Lot Size 7,841 Sqft
Acres 0.18
Property Description
TONS of space in this home. Recently updated kitchen. Heated driveway. Currently a home (entrance on Strafford) and doctor office (LL - entrance on Carlisle Rd). Limited permitted uses for the office space, if you want to use it for non-residential, or just turn it into a giant play space/home office/hobby area/etc! Please ask your agent for more information if intended use is not as a home or home with professional office. Opportunity for doctor practicing from residence! Previous owners have had dr, accountant and optometrist offices in this home. It is grandfathered in for limited uses. The home is a very generous 3800+ sq ft above grade with first floor one - level living plus added space on second floor. Main level has 3 bedrooms, 2 full baths, laundry, family room, living room with fireplace, updated kitchen, and formal dining room with mini bar. There are dual staircases to the second floor where you will find a hobby/office/brm, exercise room, play room, family room, and workshop space! The LL is a maze of offices and exam rooms ready for you to customize to your use, there is a powder room and 9 office or exam rooms, with sinks in a number of the rooms. There is a two car carport with 2 shed areas, and it could probably be transformed into a garage if you want. If you need a lot of space this is the home for you!
Location
State PA
County Cumberland
Area Lower Allen Twp (14413)
Zoning 105 MIXED USE
Rooms
Other Rooms Living Room, Dining Room, Bedroom 4, Kitchen, Game Room, Family Room, Exercise Room, Laundry, Other, Office, Utility Room, Workshop, Bathroom 3, Hobby Room
Basement Daylight, Full, Fully Finished, Interior Access, Outside Entrance, Side Entrance, Walkout Level, Windows
Main Level Bedrooms 3
Interior
Hot Water Electric
Heating Forced Air
Cooling Central A/C
Fireplaces Number 1
Heat Source Natural Gas
Laundry Main Floor
Exterior
Garage Spaces 2.0
Fence Decorative
Waterfront N
Water Access N
Accessibility Level Entry - Main, Other
Parking Type Attached Carport
Total Parking Spaces 2
Garage N
Building
Story 3
Sewer Public Sewer
Water Public
Architectural Style Ranch/Rambler, Traditional, Other
Level or Stories 3
Additional Building Above Grade, Below Grade
New Construction N
Schools
High Schools Cedar Cliff
School District West Shore
Others
Senior Community No
Tax ID 13-23-0545-342
Ownership Fee Simple
SqFt Source Assessor
Special Listing Condition Standard
Read Less Info
Want to know what your home might be worth? Contact us for a FREE valuation!

Our team is ready to help you sell your home for the highest possible price ASAP

Bought with Hope Koperna • Iron Valley Real Estate of Central PA

Helping real estate be simply, fun and stress-free!






