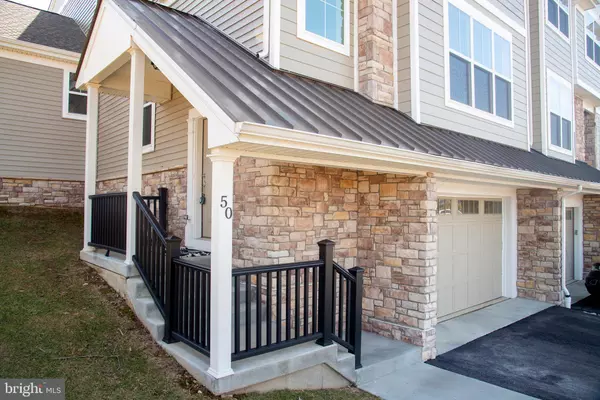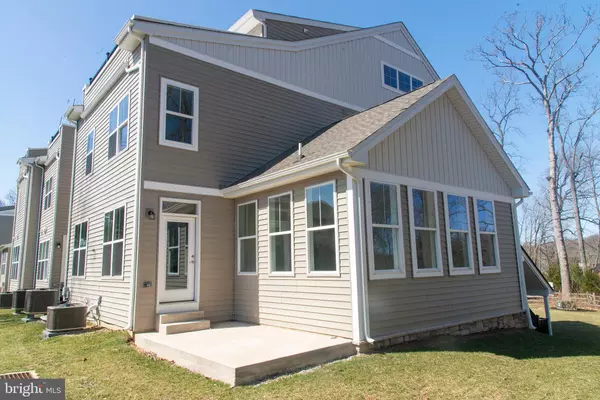$649,000
$649,900
0.1%For more information regarding the value of a property, please contact us for a free consultation.
4 Beds
5 Baths
4,614 SqFt
SOLD DATE : 04/23/2021
Key Details
Sold Price $649,000
Property Type Townhouse
Sub Type End of Row/Townhouse
Listing Status Sold
Purchase Type For Sale
Square Footage 4,614 sqft
Price per Sqft $140
Subdivision Reserve West Goshen
MLS Listing ID PACT531934
Sold Date 04/23/21
Style Contemporary
Bedrooms 4
Full Baths 4
Half Baths 1
HOA Fees $148/mo
HOA Y/N Y
Abv Grd Liv Area 4,614
Originating Board BRIGHT
Year Built 2020
Annual Tax Amount $1,173
Tax Year 2020
Lot Size 1,888 Sqft
Acres 0.04
Property Description
PRICED TO SELL at an unheard of $140.85 sq. ft. for New Construction!!! Brand new and Move-In Ready Luxury End Unit Townhome located on a cul de sac! The last end unit available in the community WITH an elevator. A private side entry welcomes you to this lovely and spacious expanded Coopersmith Model that features four levels of living space with 9 ft ceilings, modern kitchen, and all the amenities today's buyers are looking for. JUST ADDED! Beautiful kitchen backsplash and glass shower doors in the Master bathroom!! The main floor offers a completely open layout, perfect for entertaining. With hardwood flooring, this level includes a great room with linear fireplace and access to a deck, country room with vaulted ceiling, dining room, a gourmet kitchen, pantry, and powder room. The kitchen is highlighted by stainless steel appliances and granite counters and a 12' island. A gorgeous hardwood staircase leads to the second floor where a beautiful master bedroom is found. This suite includes a private bath and dual walk-in closets. This level also includes two additional bedrooms, a full hall bath and laundry room. Up another flight of stairs to the finished loft/bedroom with a full bath, walk-in closet and access to a private balcony. The daylight lower level offers access to the two-car garage as well as even more finished living space as an additional bedroom and a full bath. This energy efficient home is packed full of breathtaking features that you don't want to miss while the community offers a walking trail and a wonderful location just minutes from the borough, an easy commute to Philadelphia or the area's major routes, and public transportation.
Location
State PA
County Chester
Area West Goshen Twp (10352)
Zoning RES
Rooms
Other Rooms Bedroom 4
Basement Full, Fully Finished
Main Level Bedrooms 4
Interior
Interior Features Carpet, Elevator, Floor Plan - Open, Kitchen - Eat-In, Kitchen - Island, Pantry, Primary Bath(s), Recessed Lighting, Walk-in Closet(s), Wood Floors
Hot Water Electric
Heating Hot Water
Cooling Central A/C
Flooring Carpet, Ceramic Tile, Hardwood
Fireplaces Number 1
Fireplace Y
Heat Source Natural Gas
Exterior
Exterior Feature Deck(s), Porch(es)
Garage Garage Door Opener, Garage - Front Entry, Inside Access
Garage Spaces 4.0
Waterfront N
Water Access N
Roof Type Shingle,Pitched
Accessibility None
Porch Deck(s), Porch(es)
Parking Type Attached Garage, Driveway
Attached Garage 2
Total Parking Spaces 4
Garage Y
Building
Story 3
Sewer No Sewer System
Water None
Architectural Style Contemporary
Level or Stories 3
Additional Building Above Grade, Below Grade
Structure Type 9'+ Ceilings,Cathedral Ceilings
New Construction Y
Schools
School District West Chester Area
Others
HOA Fee Include All Ground Fee,Common Area Maintenance,Insurance,Lawn Maintenance,Management,Snow Removal,Trash
Senior Community No
Tax ID 52-06 -0002.2200
Ownership Fee Simple
SqFt Source Assessor
Acceptable Financing Cash, Conventional
Horse Property N
Listing Terms Cash, Conventional
Financing Cash,Conventional
Special Listing Condition Standard
Read Less Info
Want to know what your home might be worth? Contact us for a FREE valuation!

Our team is ready to help you sell your home for the highest possible price ASAP

Bought with Kaitlyn Fallon Meckley • BHHS Fox & Roach - Hockessin

Helping real estate be simply, fun and stress-free!





