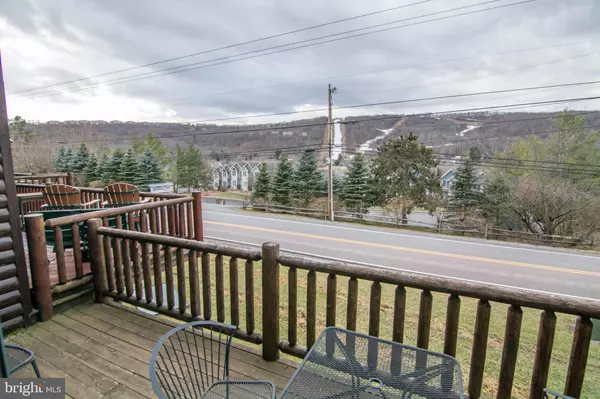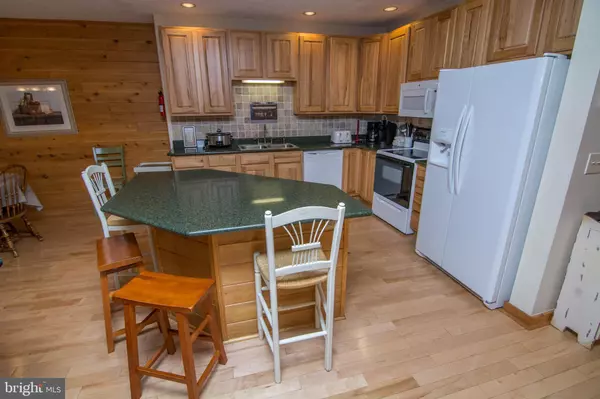$425,000
$450,000
5.6%For more information regarding the value of a property, please contact us for a free consultation.
5 Beds
4 Baths
3,123 SqFt
SOLD DATE : 07/31/2020
Key Details
Sold Price $425,000
Property Type Condo
Sub Type Condo/Co-op
Listing Status Sold
Purchase Type For Sale
Square Footage 3,123 sqft
Price per Sqft $136
Subdivision Cedar Shores
MLS Listing ID MDGA131920
Sold Date 07/31/20
Style Log Home
Bedrooms 5
Full Baths 4
Condo Fees $315/mo
HOA Y/N N
Abv Grd Liv Area 3,123
Originating Board BRIGHT
Year Built 2003
Annual Tax Amount $4,567
Tax Year 2020
Property Description
Lake access and ski-slope views! Five bedroom, four bathroom end unit at Cedar Shores. Enjoy this ideal location, just a short walk away from the community lake area and other Deep Creek Lake attractions. Not only conveniently situated, this home is spacious and well maintained. Wonderful tongue-and-groove wood compliments large light filled windows in the spacious great room. Watch the July 4th Fireworks from the deck or backyard!! You are in a prime viewing location. This home boasts two large master suites as well as three other rooms for guests. Two gas fireplaces in the living room and downstairs family room give everyone a cozy retreat. Established vacation rental.
Location
State MD
County Garrett
Zoning TOWN CENTER
Rooms
Other Rooms Primary Bedroom, Bedroom 3, Bedroom 4, Bedroom 5, Kitchen, Family Room, Foyer, Great Room, Primary Bathroom, Full Bath
Basement Fully Finished, Full, Improved, Interior Access, Outside Entrance, Walkout Level
Main Level Bedrooms 1
Interior
Interior Features Floor Plan - Open, Kitchen - Island, Wood Floors, Window Treatments, Walk-in Closet(s), WhirlPool/HotTub, Ceiling Fan(s), Dining Area, Entry Level Bedroom, Primary Bath(s)
Hot Water Electric
Heating Forced Air, Heat Pump(s)
Cooling Heat Pump(s), Central A/C
Flooring Hardwood, Ceramic Tile, Carpet
Fireplaces Number 2
Fireplaces Type Gas/Propane
Fireplace Y
Heat Source Propane - Leased
Laundry Basement, Has Laundry
Exterior
Amenities Available Water/Lake Privileges
Water Access Y
Water Access Desc Swimming Allowed,Fishing Allowed,Canoe/Kayak
View Lake
Accessibility None
Garage N
Building
Story 3
Sewer Public Sewer
Water Public
Architectural Style Log Home
Level or Stories 3
Additional Building Above Grade, Below Grade
Structure Type Wood Walls,Vaulted Ceilings,9'+ Ceilings
New Construction N
Schools
School District Garrett County Public Schools
Others
HOA Fee Include Lawn Maintenance,Road Maintenance,Snow Removal,Trash
Senior Community No
Tax ID 1218074893
Ownership Condominium
Horse Property N
Special Listing Condition Standard
Read Less Info
Want to know what your home might be worth? Contact us for a FREE valuation!

Our team is ready to help you sell your home for the highest possible price ASAP

Bought with Jonathan D Bell • Railey Realty, Inc.
Helping real estate be simply, fun and stress-free!






