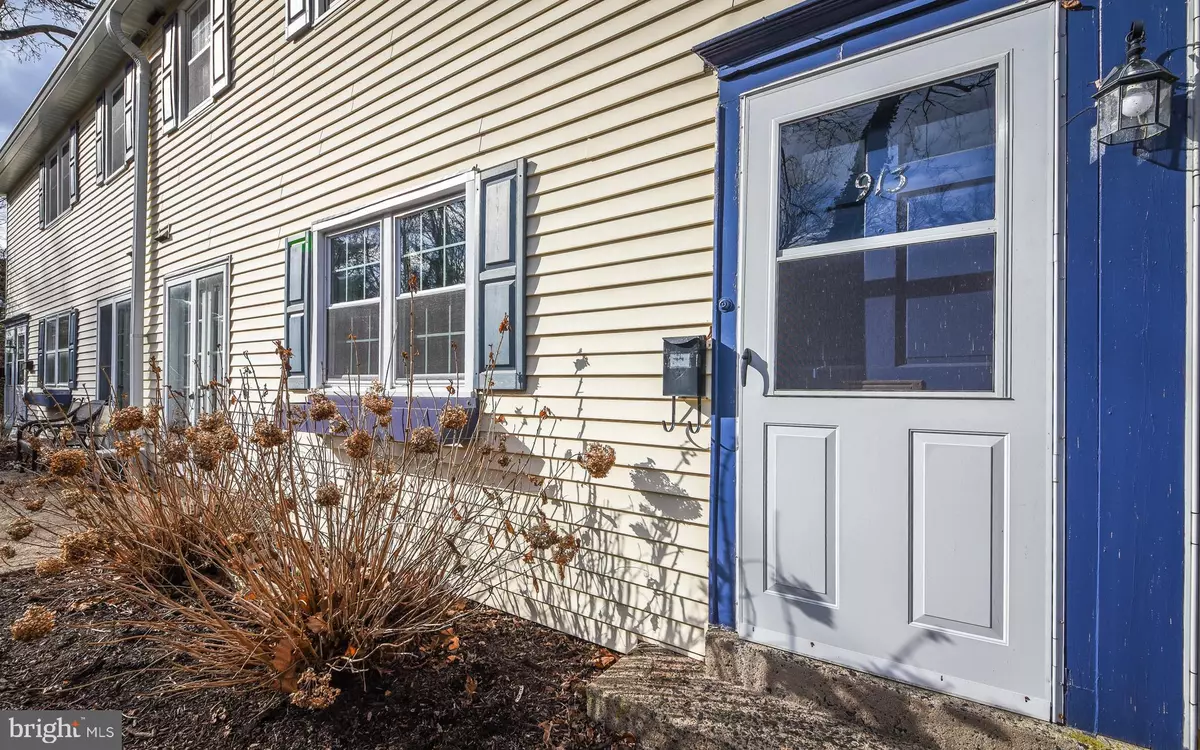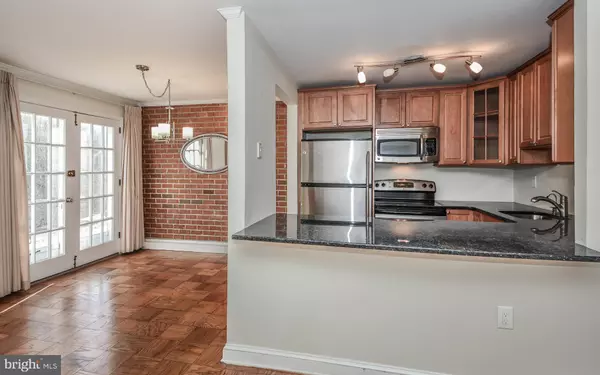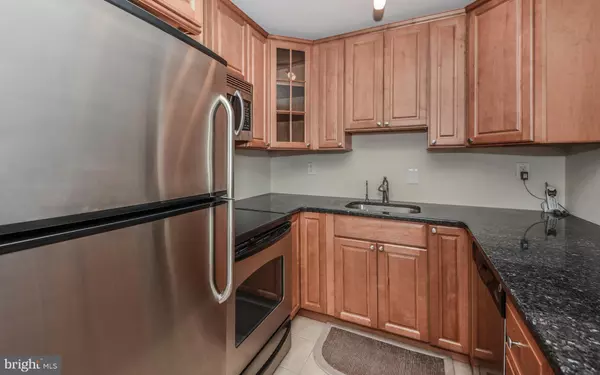$174,000
$169,000
3.0%For more information regarding the value of a property, please contact us for a free consultation.
2 Beds
1 Bath
1,092 SqFt
SOLD DATE : 02/10/2020
Key Details
Sold Price $174,000
Property Type Condo
Sub Type Condo/Co-op
Listing Status Sold
Purchase Type For Sale
Square Footage 1,092 sqft
Price per Sqft $159
Subdivision Yardley Commons
MLS Listing ID PABU487698
Sold Date 02/10/20
Style Unit/Flat
Bedrooms 2
Full Baths 1
Condo Fees $442/mo
HOA Y/N N
Abv Grd Liv Area 1,092
Originating Board BRIGHT
Year Built 1968
Annual Tax Amount $3,403
Tax Year 2019
Lot Dimensions 0.00 x 0.00
Property Description
Don't miss the chance to see this totally updated, renovated and improved first floor condo situated in a great location in Yardley Commons. Featuring an open floor plan, loads of storage this light and bright unit is move-in ready. Features include a gorgeous re-modeled kitchen with stainless appliances and beautiful granite counters along with an abundance of custom cabinetry. All windows have been replaced. The HVAC system has been replaced with an energy efficient heat pump. Master bedroom with walk-in closets. The bathroom has been updated and offers custom tile and shower/tub combo. All of this just minutes from beautiful Yardley Boro with its charming shops and restaurants. Minutes from the Septa commuter line. Close to the canal, clubhouse and pool. Great opportunity in Yardley Commons.
Location
State PA
County Bucks
Area Yardley Boro (10154)
Zoning R3
Rooms
Other Rooms Living Room, Dining Room, Primary Bedroom, Bedroom 2, Kitchen
Main Level Bedrooms 2
Interior
Interior Features Dining Area, Entry Level Bedroom, Floor Plan - Open, Formal/Separate Dining Room, Window Treatments, Wood Floors
Heating Heat Pump(s)
Cooling Central A/C
Flooring Hardwood, Tile/Brick
Equipment Built-In Microwave, Dishwasher, Dryer, Microwave, Oven - Self Cleaning, Stainless Steel Appliances, Refrigerator, Washer
Window Features Replacement
Appliance Built-In Microwave, Dishwasher, Dryer, Microwave, Oven - Self Cleaning, Stainless Steel Appliances, Refrigerator, Washer
Heat Source Electric
Exterior
Amenities Available Pool - Outdoor, Club House
Waterfront N
Water Access N
Accessibility None
Parking Type Parking Lot
Garage N
Building
Story 1
Unit Features Garden 1 - 4 Floors
Sewer Public Sewer
Water Public
Architectural Style Unit/Flat
Level or Stories 1
Additional Building Above Grade, Below Grade
New Construction N
Schools
Elementary Schools Edgewood
Middle Schools Charles H Boehm
High Schools Pennsbury
School District Pennsbury
Others
Pets Allowed Y
HOA Fee Include All Ground Fee,Common Area Maintenance,Electricity,Air Conditioning,Heat,Lawn Maintenance,Management,Parking Fee,Pool(s),Road Maintenance,Sewer,Snow Removal,Trash,Water
Senior Community No
Tax ID 54-010-001-913
Ownership Condominium
Special Listing Condition Standard
Pets Description Number Limit
Read Less Info
Want to know what your home might be worth? Contact us for a FREE valuation!

Our team is ready to help you sell your home for the highest possible price ASAP

Bought with Kimberly Rock • Keller Williams Real Estate-Langhorne

Helping real estate be simply, fun and stress-free!






