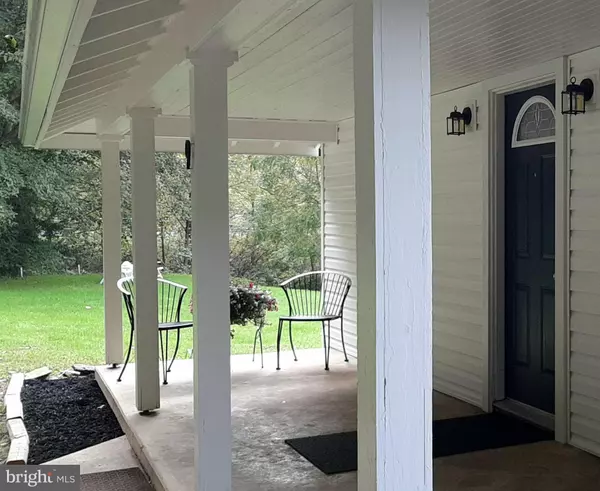$315,000
$299,995
5.0%For more information regarding the value of a property, please contact us for a free consultation.
4 Beds
4 Baths
1,598 SqFt
SOLD DATE : 01/07/2022
Key Details
Sold Price $315,000
Property Type Single Family Home
Sub Type Detached
Listing Status Sold
Purchase Type For Sale
Square Footage 1,598 sqft
Price per Sqft $197
Subdivision None Available
MLS Listing ID PALA2006366
Sold Date 01/07/22
Style Cape Cod
Bedrooms 4
Full Baths 4
HOA Y/N N
Abv Grd Liv Area 1,598
Originating Board BRIGHT
Year Built 1947
Annual Tax Amount $2,216
Tax Year 2021
Lot Size 0.410 Acres
Acres 0.41
Lot Dimensions 0.00 x 0.00
Property Description
Your own private paradise! This gorgeous home in a wooded setting at the end of a small dead end street offers privacy and seclusion in a convenient location. This home has been completely updated and is like new offering new energy efficient house wrap, siding and windows. New furnace, well pump and water heater. Relax on the cozy front porch or by the stream running through the back of the property. NOTE: While it has been noted the property is in a flood zone, the current owner has not had flood insurance during their ownership and it is suggested that all potential buyers consult with their insurance carrier. Boasting 4 bedrooms and 4 full bathrooms this home has a great floor plan for multi-generational living with a first and second floor en-suite. Fully updated with attention to detail and quality workmanship with original hardwood floors and tons of natural light throughout. Enter into the living room with a striking stone, electric fireplace and sitting area. Dining room or office are just two ideas for the flexible space on the first floor leading into the beautiful NEW kitchen with breakfast bar, dining area and beautiful views of the yard and stream. Two additional bedrooms and a full bath finish out the first floor. Second floor en-suite is a beautiful, light filled space with an electric fireplace in the sitting room and extra storage. Huge basement with 4 additional rooms, a full bath and a 1 car garage on lower level. This home is a must see!
Location
State PA
County Lancaster
Area Providence Twp (10552)
Zoning RESIDENTIAL
Direction South
Rooms
Basement Full, Interior Access, Outside Entrance, Unfinished, Walkout Level, Windows
Main Level Bedrooms 3
Interior
Interior Features Breakfast Area, Built-Ins, Combination Kitchen/Dining, Dining Area, Entry Level Bedroom, Formal/Separate Dining Room, Kitchen - Eat-In, Primary Bath(s), Stall Shower, Wainscotting, Wood Floors
Hot Water Electric
Heating Hot Water, Radiator
Cooling Window Unit(s)
Flooring Hardwood
Fireplaces Number 2
Fireplaces Type Electric, Heatilator, Insert, Stone
Equipment Dishwasher, Oven/Range - Electric, Range Hood, Stainless Steel Appliances, Water Heater
Fireplace Y
Appliance Dishwasher, Oven/Range - Electric, Range Hood, Stainless Steel Appliances, Water Heater
Heat Source Oil
Laundry Main Floor, Lower Floor
Exterior
Utilities Available Cable TV Available, Electric Available, Phone Available
Waterfront N
Water Access N
Roof Type Composite,Shingle
Accessibility None
Parking Type Off Street, On Street, Driveway
Garage N
Building
Lot Description Level, Rear Yard, Rural, SideYard(s), Stream/Creek
Story 1.5
Foundation Block
Sewer On Site Septic
Water Well
Architectural Style Cape Cod
Level or Stories 1.5
Additional Building Above Grade, Below Grade
New Construction N
Schools
High Schools Solanco
School District Solanco
Others
Senior Community No
Tax ID 520-25027-0-0000
Ownership Fee Simple
SqFt Source Assessor
Acceptable Financing FHA, VA, Conventional, Cash, USDA
Listing Terms FHA, VA, Conventional, Cash, USDA
Financing FHA,VA,Conventional,Cash,USDA
Special Listing Condition Standard
Read Less Info
Want to know what your home might be worth? Contact us for a FREE valuation!

Our team is ready to help you sell your home for the highest possible price ASAP

Bought with Jennifer L. King • RE/MAX Of Reading

Helping real estate be simply, fun and stress-free!






