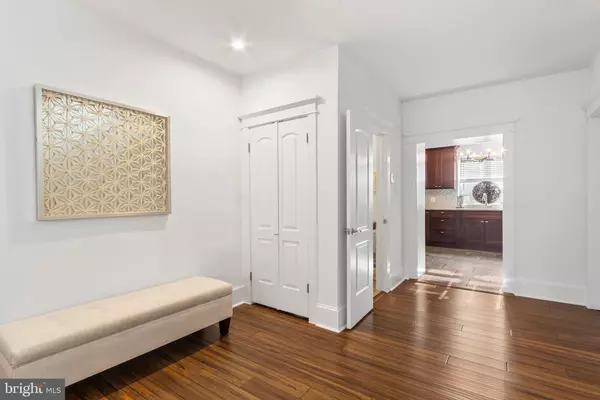$275,000
$285,000
3.5%For more information regarding the value of a property, please contact us for a free consultation.
2 Beds
2 Baths
1,000 SqFt
SOLD DATE : 04/30/2021
Key Details
Sold Price $275,000
Property Type Townhouse
Sub Type Interior Row/Townhouse
Listing Status Sold
Purchase Type For Sale
Square Footage 1,000 sqft
Price per Sqft $275
Subdivision Lower Moyamensing
MLS Listing ID PAPH971576
Sold Date 04/30/21
Style Straight Thru,Traditional
Bedrooms 2
Full Baths 1
Half Baths 1
HOA Y/N N
Abv Grd Liv Area 1,000
Originating Board BRIGHT
Year Built 1920
Annual Tax Amount $2,738
Tax Year 2021
Lot Size 728 Sqft
Acres 0.02
Lot Dimensions 14.00 x 52.00
Property Description
Great 2 Bedroom, 1.5 Bathroom home on a quaint block in Lower Moyamensing. This home was recently renovated in the last few years and has great outdoor space ideal for barbecues, pets and just getting a breath of fresh air! Dark hardwood flooring is throughout the above grade levels of the home. On the first floor you will find plenty of living space, room for a dining table, and a half bathroom before you get to the kitchen. Don’t want a dining table? Put one in your eat in kitchen outfitted with dark wood cabinets, granite countertops, stainless steel appliances and a herringbone tiled backsplash. Upstairs you will find two bedrooms, both with ample closet space and a full bathroom with a large single vanity and tub shower. Downstairs there is a super clean, unfinished basement, perfect for storage and ready for you to finish in the future! With a “WalkScore” of 96, 1116 Durfor St is a Walker’s Paradise to all of your daily needs. It’s also just a short walk to East Passyunk Avenue and Passyunk Square. Easy access to public transportation make this a great starter home or the ideal home to downsize in.
Location
State PA
County Philadelphia
Area 19148 (19148)
Zoning RSA5
Rooms
Basement Full, Unfinished
Interior
Interior Features Combination Dining/Living, Combination Kitchen/Dining, Combination Kitchen/Living, Floor Plan - Open, Floor Plan - Traditional, Kitchen - Eat-In, Tub Shower, Wood Floors
Hot Water Natural Gas
Heating Forced Air
Cooling Window Unit(s), Ceiling Fan(s)
Flooring Hardwood, Tile/Brick, Ceramic Tile
Equipment Built-In Microwave, Dishwasher, Dryer, Oven/Range - Gas, Refrigerator, Stainless Steel Appliances, Washer
Appliance Built-In Microwave, Dishwasher, Dryer, Oven/Range - Gas, Refrigerator, Stainless Steel Appliances, Washer
Heat Source Natural Gas, Electric
Laundry Basement
Exterior
Waterfront N
Water Access N
Roof Type Flat
Accessibility None
Parking Type On Street
Garage N
Building
Story 2
Sewer Public Sewer
Water Public
Architectural Style Straight Thru, Traditional
Level or Stories 2
Additional Building Above Grade, Below Grade
New Construction N
Schools
School District The School District Of Philadelphia
Others
Senior Community No
Tax ID 394096300
Ownership Fee Simple
SqFt Source Assessor
Special Listing Condition Standard
Read Less Info
Want to know what your home might be worth? Contact us for a FREE valuation!

Our team is ready to help you sell your home for the highest possible price ASAP

Bought with Stephanie Saracini • RE/MAX One Realty - TCDT

Helping real estate be simply, fun and stress-free!






