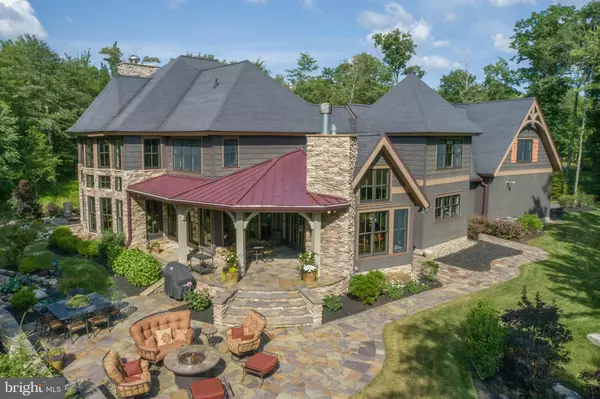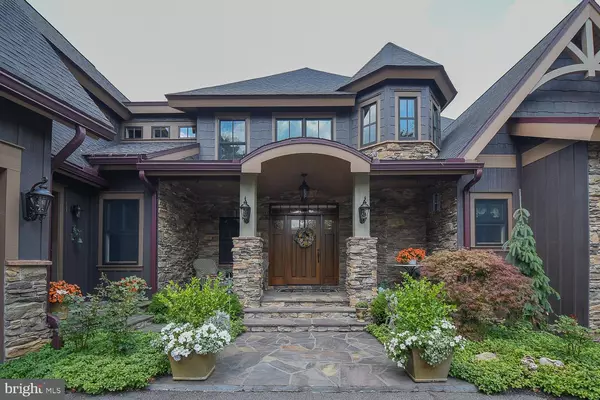$2,025,000
$2,000,000
1.3%For more information regarding the value of a property, please contact us for a free consultation.
6 Beds
6 Baths
8,137 SqFt
SOLD DATE : 09/30/2022
Key Details
Sold Price $2,025,000
Property Type Single Family Home
Sub Type Detached
Listing Status Sold
Purchase Type For Sale
Square Footage 8,137 sqft
Price per Sqft $248
Subdivision Lago Vista
MLS Listing ID MDGA2000532
Sold Date 09/30/22
Style Craftsman
Bedrooms 6
Full Baths 5
Half Baths 1
HOA Fees $50/ann
HOA Y/N Y
Abv Grd Liv Area 5,185
Originating Board BRIGHT
Year Built 2015
Annual Tax Amount $11,299
Tax Year 2022
Lot Size 0.668 Acres
Acres 0.67
Property Description
Your dreams will come true in this one-of-a-kind, 6 BR property on Lodestone Golf course. Amazing view of mountains, Deep Creek Lake, and multiple golf fairways. Standing in the house, enjoy 200+ degree views. The 3 level home features a grand living room, 18' with floor-to-ceiling windows showcasing the golf, mountain & lake views, a stacked stone fireplace, & built-in bookcases. The Chefs kitchen has Thermador appliances, 2 copper sinks, 2 dishwashers, 8 burner cooktop, large walk in pantry, and 12ft marine-finished Walnut center island. The 1st-floor master BR opens onto a private patio with lush landscaping & views. Master bath boasts whirlpool soaking tub, tiled shower & custom cabinets/blinds. All closets in the home feature custom hanging & shelving systems. The entranceway from the heated garage boasts built-in storage & cabinetry, seasonal closets, just steps from 1st floor office/utility room.
A den (hearth room) from your kitchen, has a gas fireplace with french doors opening onto an outside covered patio w/ additional outdoor wood burning fireplace. An architectural staircase, showcasing the walnut flooring leads you to the 2nd story large balcony area. The 2nd floor has 4 BR, 2 ensuites, 2nd level laundry & a huge, living/bunk room.
The lower floor floor has an additional family room, w/gym & entertainment area, and beverage bar, additional office/BR & a huge Storage room which could be converted to another sleeping area. Home is equipped with Automatic switch generator.
The landscaping & hardscaping, surrounding the home is stunning. Flagstone steps and sidewalk, stone paths, waterfall feature, several gathering areas, high-end outside furnishings, all overlooking Deep Creek Lake area & golf course. This home is a must-see for all the attention to detail & living areas to explore both inside and out. A true 4 seasons Masterpiece in the mountains of Deep Creek Lake. 2 adjoining lots sold with the home.
Location
State MD
County Garrett
Zoning LAKE RESIDENTIAL
Rooms
Other Rooms Living Room, Dining Room, Primary Bedroom, Bedroom 2, Bedroom 3, Bedroom 4, Bedroom 5, Kitchen, Game Room, Family Room, Den, Foyer, Mud Room, Storage Room, Utility Room, Bathroom 1, Hobby Room, Additional Bedroom
Basement Connecting Stairway, Fully Finished
Main Level Bedrooms 1
Interior
Interior Features Air Filter System, Built-Ins, Butlers Pantry, Carpet, Combination Dining/Living, Combination Kitchen/Dining, Crown Moldings, Efficiency, Entry Level Bedroom, Family Room Off Kitchen, Floor Plan - Open, Kitchen - Gourmet, Kitchen - Island, Pantry, Recessed Lighting, Soaking Tub, Upgraded Countertops, Walk-in Closet(s), Wood Floors, Wood Stove
Hot Water Multi-tank, Instant Hot Water
Heating Zoned, Humidifier, Heat Pump(s)
Cooling Air Purification System, Central A/C, Heat Pump(s)
Flooring Wood, Carpet, Ceramic Tile
Fireplaces Number 3
Fireplaces Type Corner, Fireplace - Glass Doors, Gas/Propane, Metal, Stone, Wood
Equipment Built-In Microwave, Dishwasher, Dryer - Front Loading, Extra Refrigerator/Freezer, Humidifier, Icemaker, Instant Hot Water, Oven - Double, Six Burner Stove, Stainless Steel Appliances, Washer - Front Loading, Water Heater - Tankless, Cooktop
Fireplace Y
Window Features Bay/Bow,Energy Efficient
Appliance Built-In Microwave, Dishwasher, Dryer - Front Loading, Extra Refrigerator/Freezer, Humidifier, Icemaker, Instant Hot Water, Oven - Double, Six Burner Stove, Stainless Steel Appliances, Washer - Front Loading, Water Heater - Tankless, Cooktop
Heat Source Propane - Metered
Laundry Lower Floor, Main Floor
Exterior
Exterior Feature Patio(s), Enclosed, Porch(es), Terrace
Parking Features Additional Storage Area, Garage - Front Entry, Garage Door Opener, Inside Access, Oversized
Garage Spaces 7.0
Utilities Available Cable TV, Electric Available, Sewer Available, Water Available, Propane
Water Access N
View Golf Course, Lake, Mountain
Roof Type Architectural Shingle,Pitched
Street Surface Black Top
Accessibility None
Porch Patio(s), Enclosed, Porch(es), Terrace
Road Frontage Private
Attached Garage 3
Total Parking Spaces 7
Garage Y
Building
Lot Description Mountainous, Partly Wooded
Story 3
Sewer Public Sewer
Water Public
Architectural Style Craftsman
Level or Stories 3
Additional Building Above Grade, Below Grade
Structure Type 2 Story Ceilings,Beamed Ceilings,Cathedral Ceilings,Dry Wall,High,Vaulted Ceilings,Wood Ceilings
New Construction N
Schools
Elementary Schools Accident
Middle Schools Northern
High Schools Northern Garrett
School District Garrett County Public Schools
Others
Pets Allowed Y
HOA Fee Include Road Maintenance,Snow Removal
Senior Community No
Tax ID 1218088908
Ownership Fee Simple
SqFt Source Estimated
Special Listing Condition Standard
Pets Allowed No Pet Restrictions
Read Less Info
Want to know what your home might be worth? Contact us for a FREE valuation!

Our team is ready to help you sell your home for the highest possible price ASAP

Bought with Sheila L Howell • Lake Homes Realty, LLC
Helping real estate be simply, fun and stress-free!






