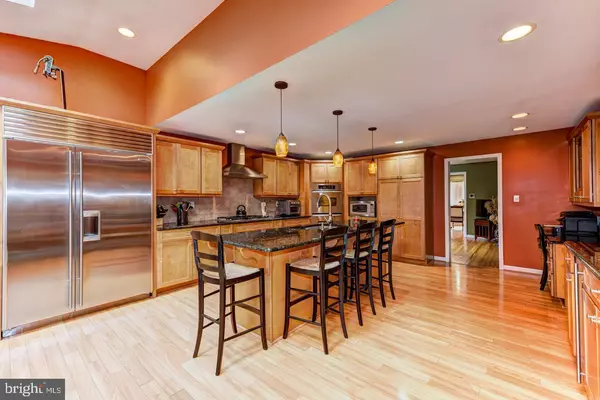$690,000
$699,000
1.3%For more information regarding the value of a property, please contact us for a free consultation.
5 Beds
4 Baths
4,657 SqFt
SOLD DATE : 01/28/2022
Key Details
Sold Price $690,000
Property Type Single Family Home
Sub Type Detached
Listing Status Sold
Purchase Type For Sale
Square Footage 4,657 sqft
Price per Sqft $148
Subdivision Aloe Vil
MLS Listing ID PABU2008776
Sold Date 01/28/22
Style Colonial
Bedrooms 5
Full Baths 2
Half Baths 2
HOA Y/N N
Abv Grd Liv Area 3,882
Originating Board BRIGHT
Year Built 1970
Annual Tax Amount $6,780
Tax Year 2021
Lot Size 0.327 Acres
Acres 0.33
Lot Dimensions 89.00 x 160.00
Property Description
You won't want to miss this one! This beautifully-updated 5-bedroom colonial is sure to impress. The renovated gourmet kitchen is truly the heart of this home. You'll find loads of cabinetry, spacious granite countertops, a 5-burner Dacor gas range, a double oven, and a Dacor warming drawer, plus a 48-inch Sub-Zero refrigerator and separate temperature-controlled wine fridge. Also featured are two convenient sinks and two dishwashers, plus a built-in workspace. There's an expanded, yet cozy, family room with gas fireplace and built- in shelving, plus large formal living and formal dining rooms, both with hardwood flooring and recessed lighting. Rounding out the main floor is an updated powder room and large laundry room with access to the rear yard. Venture up the grand staircase and you'll find five spacious bedrooms. As an added bonus, there's original hardwood flooring under the carpet on this entire level. The large master bedroom features two closets, one is a walk-in. There's recessed lighting and an en-suite bathroom with a walk-in shower and jetted bath tub. Bedrooms 2-4 all feature recessed lighting and double closets with custom organizers. The 5th bedroom is currently being used as a home office, but is ample-sized with a good size closet. The hall bathroom has been recently updated, and includes a double vanity, tub/shower and linen closet. Wait - there's still a whole other level of living space! The finished daylight basement features a wet bar with beverage fridge, plus an updated powder room and unfinished storage section. The basement also houses a sump pump and whole-house water softener. Continue outside to the impressive fenced yard, perfect for entertaining - you'll love the in-ground pool, hot tub and extensive hardscaping which includes a built-in BBQ grill. The oversized driveway has plenty of space for at least 6 cars, in addition to the side entry 2-car garage. Currently one side of the garage is partially-converted to a super convenient mudroom, but could easily be converted back to a full 2-car configuration. Enjoy peace of mind with newer HVAC (2008) newer water heater (2017) and newer windows/siding/roof (2006). All of this can be yours, in a quiet, established neighborhood with its' own private playground, just minutes to downtown Doylestown and top-rated Central Bucks schools. This home has everything you've been searching for and more. Schedule your showing today!
Location
State PA
County Bucks
Area Warrington Twp (10150)
Zoning R2
Rooms
Basement Daylight, Partial, Full, Fully Finished, Interior Access, Windows
Interior
Interior Features Bar, Breakfast Area, Built-Ins, Carpet, Ceiling Fan(s), Dining Area, Kitchen - Gourmet, Primary Bath(s), Recessed Lighting, Stall Shower, Tub Shower, Upgraded Countertops, Walk-in Closet(s), Wet/Dry Bar, WhirlPool/HotTub, Window Treatments, Wood Floors
Hot Water Natural Gas
Heating Forced Air
Cooling Central A/C
Flooring Carpet, Ceramic Tile, Hardwood, Laminate Plank
Fireplaces Number 1
Fireplaces Type Gas/Propane
Equipment Built-In Range, Dishwasher, Disposal, Dryer, Oven/Range - Gas, Range Hood, Refrigerator, Stainless Steel Appliances, Washer, Water Heater
Fireplace Y
Window Features Double Hung,Replacement
Appliance Built-In Range, Dishwasher, Disposal, Dryer, Oven/Range - Gas, Range Hood, Refrigerator, Stainless Steel Appliances, Washer, Water Heater
Heat Source Natural Gas
Laundry Main Floor
Exterior
Exterior Feature Patio(s)
Garage Garage - Side Entry, Garage Door Opener, Inside Access
Garage Spaces 2.0
Fence Fully
Pool In Ground
Waterfront N
Water Access N
Accessibility None
Porch Patio(s)
Parking Type Attached Garage, Driveway
Attached Garage 2
Total Parking Spaces 2
Garage Y
Building
Story 3
Foundation Block
Sewer Public Sewer
Water Public
Architectural Style Colonial
Level or Stories 3
Additional Building Above Grade, Below Grade
New Construction N
Schools
Elementary Schools Barclay
Middle Schools Tamanend
High Schools Central Bucks High School South
School District Central Bucks
Others
Pets Allowed Y
Senior Community No
Tax ID 50-036-225
Ownership Fee Simple
SqFt Source Assessor
Security Features Security System
Horse Property N
Special Listing Condition Standard
Pets Description No Pet Restrictions
Read Less Info
Want to know what your home might be worth? Contact us for a FREE valuation!

Our team is ready to help you sell your home for the highest possible price ASAP

Bought with Mukesh Singh Parmar • Equity Pennsylvania Real Estate

Helping real estate be simply, fun and stress-free!






