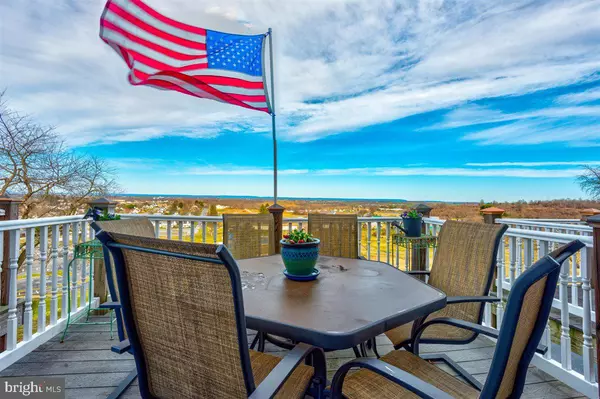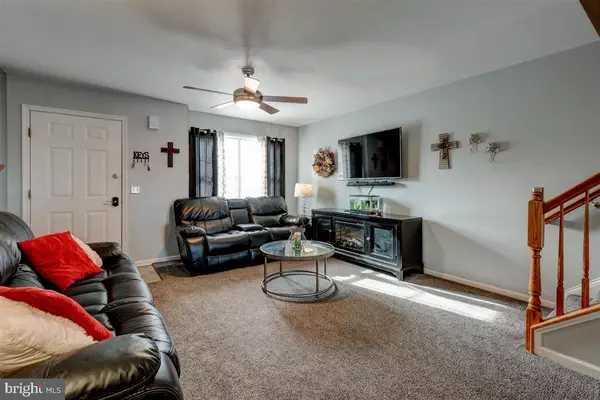$160,000
$159,900
0.1%For more information regarding the value of a property, please contact us for a free consultation.
2 Beds
3 Baths
1,220 SqFt
SOLD DATE : 05/14/2021
Key Details
Sold Price $160,000
Property Type Townhouse
Sub Type Interior Row/Townhouse
Listing Status Sold
Purchase Type For Sale
Square Footage 1,220 sqft
Price per Sqft $131
Subdivision Northside Heights
MLS Listing ID PAFL178568
Sold Date 05/14/21
Style Colonial
Bedrooms 2
Full Baths 2
Half Baths 1
HOA Fees $30/ann
HOA Y/N Y
Abv Grd Liv Area 1,220
Originating Board BRIGHT
Year Built 2003
Annual Tax Amount $2,441
Tax Year 2020
Lot Size 2,178 Sqft
Acres 0.05
Property Description
Spacious townhouse with gorgeous views now available! This low maintenance option is a fantastic option to be your next home. Starting out front, you have 2 parking spaces in front of your unit. The landscaping and snow removal is handled by the HOA. Inside the front door you'll walk into a welcoming living room and open concept floor plan that allows you to see the whole way into the house. With enough space for a dining room table, plus the bar area to eat at, you won't lack space for inviting company over. The kitchen has a great pantry, plus all appliances convey. A half bath on the main level and sliding glass door to the deck rounds out your main level. The views from the deck are amazing! Overlooking Northside Pool/Park but able to see the whole way out to the mountains in the distance. The sunsets are sublime. Carpet on the main floor and second floor is extremely plush and well maintained. Upstairs you'll find 2 bedrooms and 2 full bathrooms. The back bedroom is the primary suite with a walk in closet and attached full bathroom with tub/shower combo. The front bedroom has another large closet and gets the morning sun. A linen closet in the hallway provides storage and a hallway full bathroom can be used solely by the second bedroom. Back down the steps and into the lower level, there's a finished lower playroom/rec space/office area. A small closet for storage where the water heater is, plus a closet where the electric panel is. A large closet with custom rolling barn style doors hides the washer/dryer laundry area. Then the room connects to the garage which is large enough to park a lifted Jeep in & has an automatic opener that is wi-fi connected. Nearby convinces include: Northside Pool/Park; The Waynesboro Dog Park; Walking distance to downtown events (Farmer's markets will start up in the late Spring!); Waynesboro movie Theatre and restaurants all in walking distance. (Yes, you have to be willing to walk the hill though! You don't get views like this without an incline!) Schedule your showing today!
Location
State PA
County Franklin
Area Waynesboro Boro (14524)
Zoning RESIDENTIAL 1 FAMILY
Rooms
Basement Garage Access, Full, Partially Finished
Interior
Hot Water Electric
Heating Forced Air
Cooling Central A/C
Fireplace N
Heat Source Natural Gas
Laundry Basement
Exterior
Exterior Feature Deck(s)
Waterfront N
Water Access N
View City
Roof Type Shingle
Accessibility None
Porch Deck(s)
Parking Type Parking Lot
Garage N
Building
Story 3
Foundation Concrete Perimeter
Sewer Public Sewer
Water Public
Architectural Style Colonial
Level or Stories 3
Additional Building Above Grade, Below Grade
New Construction N
Schools
High Schools Waynesboro Area
School District Waynesboro Area
Others
HOA Fee Include Lawn Maintenance,Snow Removal
Senior Community No
Tax ID 25-5B00-8R
Ownership Fee Simple
SqFt Source Assessor
Special Listing Condition Standard
Read Less Info
Want to know what your home might be worth? Contact us for a FREE valuation!

Our team is ready to help you sell your home for the highest possible price ASAP

Bought with Matthew E Gunder • Coldwell Banker Realty

Helping real estate be simply, fun and stress-free!






