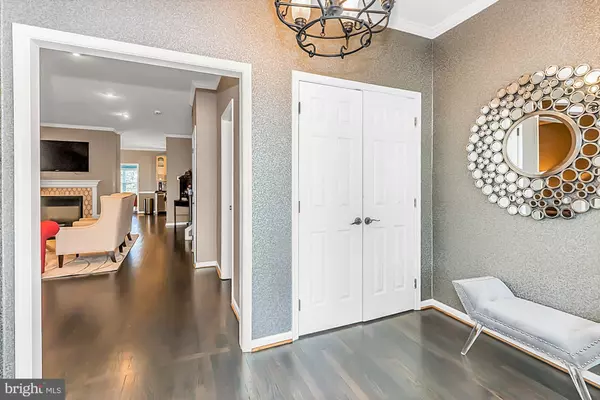$480,000
$479,000
0.2%For more information regarding the value of a property, please contact us for a free consultation.
3 Beds
3 Baths
2,549 SqFt
SOLD DATE : 06/24/2022
Key Details
Sold Price $480,000
Property Type Townhouse
Sub Type Interior Row/Townhouse
Listing Status Sold
Purchase Type For Sale
Square Footage 2,549 sqft
Price per Sqft $188
Subdivision Oakwood At Plymout
MLS Listing ID PAMC2036990
Sold Date 06/24/22
Style Carriage House
Bedrooms 3
Full Baths 2
Half Baths 1
HOA Fees $295/mo
HOA Y/N Y
Abv Grd Liv Area 1,849
Originating Board BRIGHT
Year Built 1999
Annual Tax Amount $4,743
Tax Year 2021
Lot Size 924 Sqft
Acres 0.02
Lot Dimensions 0.00 x 0.00
Property Description
Dont miss 207 Donna Dr. in Oakwood at Plymouth. This spectacular 3 bedroom, 2 bath townhome with soaring 10 ft. plus ceilings offers unique features not found in any of the other units. Tastefully updated the bonus room off the dining area has pocket doors built-in providing versatility to the space that also opens to a nice sized deck. The first floor also features a living room with double-sided gas fireplace, updated eat-in kitchen with like new stainless appliances, refinished hardwood floors throughout the 1st and 2nd floors and updated LED lighting. Walking upstairs you will enjoy the wainscoting feature wall and on the upper level you will find another one of those unique features when you enter the main bath and fall in love with the huge custom shower! The main bedroom also boasts a custom closet for plenty of storage. 2 additional generously sized bedrooms, additional hall bath and hall washer and dryer make up this level. Continue up and there is a 3rd floor 22x26 room waiting to be finished into a 4th bedroom or anything you may need. The lower level takes you to an additional entertaining mecca! Pool table, wet bar, bonus room that could be an office or guest room. There is also ample storage space. Recent improvements include the roof, siding, windows, sliding glass door and exterior lighting. This is a premium location in an award winning school district..Showings begin Friday, May, 6th, schedule your appointment today!!!
Location
State PA
County Montgomery
Area Plymouth Twp (10649)
Zoning D
Rooms
Other Rooms Living Room, Dining Room, Primary Bedroom, Bedroom 2, Bedroom 3, Kitchen, Basement, Foyer, Office, Attic, Bonus Room, Primary Bathroom, Full Bath
Basement Fully Finished
Interior
Interior Features Ceiling Fan(s), Combination Kitchen/Dining, Chair Railings, Crown Moldings, Kitchen - Island, Recessed Lighting, Skylight(s), Wet/Dry Bar, Wood Floors
Hot Water Natural Gas
Heating Forced Air
Cooling Central A/C
Fireplaces Number 1
Heat Source Natural Gas
Exterior
Garage Garage - Front Entry, Garage Door Opener, Inside Access
Garage Spaces 1.0
Waterfront N
Water Access N
Accessibility None
Parking Type Attached Garage
Attached Garage 1
Total Parking Spaces 1
Garage Y
Building
Story 3
Foundation Permanent
Sewer Public Sewer
Water Public
Architectural Style Carriage House
Level or Stories 3
Additional Building Above Grade, Below Grade
New Construction N
Schools
School District Colonial
Others
HOA Fee Include Common Area Maintenance,Ext Bldg Maint,Lawn Maintenance,Management,Snow Removal,Trash,Reserve Funds,Road Maintenance
Senior Community No
Tax ID 49-00-03071-237
Ownership Fee Simple
SqFt Source Assessor
Acceptable Financing Cash, Conventional, FHA, VA
Listing Terms Cash, Conventional, FHA, VA
Financing Cash,Conventional,FHA,VA
Special Listing Condition Standard
Read Less Info
Want to know what your home might be worth? Contact us for a FREE valuation!

Our team is ready to help you sell your home for the highest possible price ASAP

Bought with Kathleen Bocchinfuso • Coldwell Banker Hearthside-Doylestown

Helping real estate be simply, fun and stress-free!






