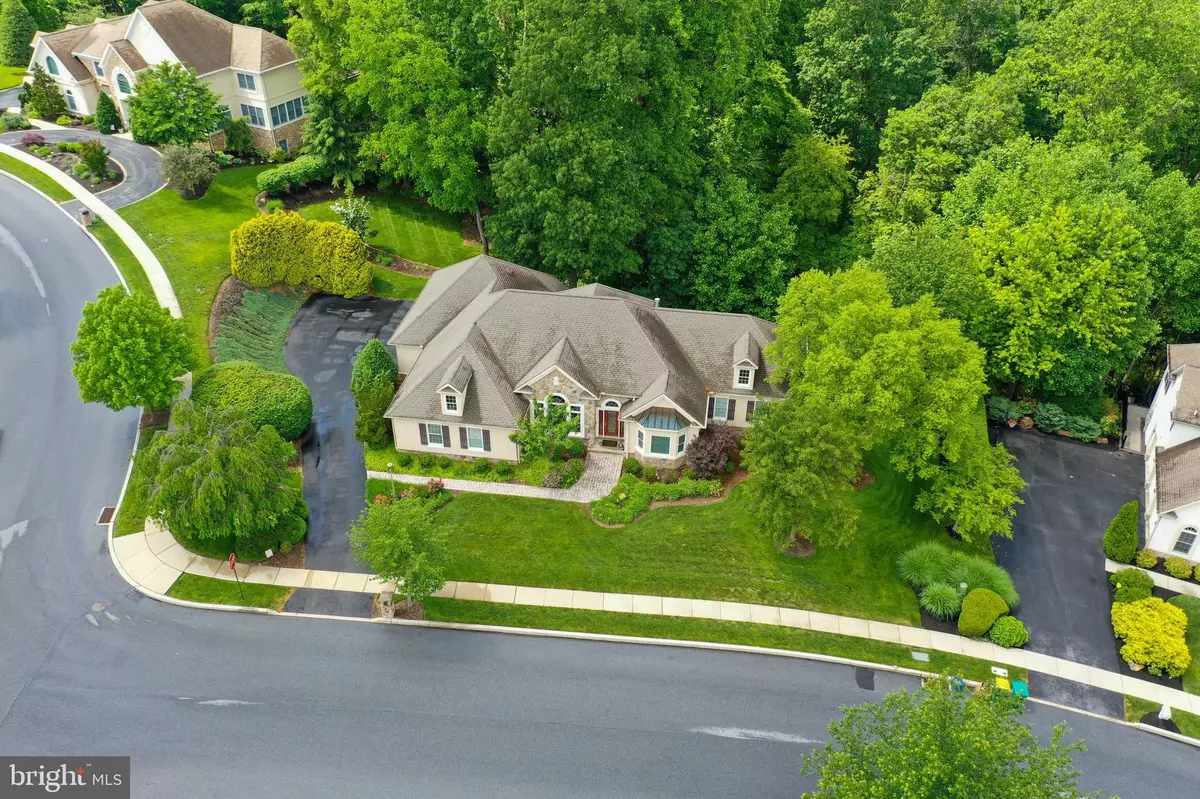$750,000
$784,980
4.5%For more information regarding the value of a property, please contact us for a free consultation.
4 Beds
4 Baths
4,544 SqFt
SOLD DATE : 09/29/2021
Key Details
Sold Price $750,000
Property Type Single Family Home
Sub Type Detached
Listing Status Sold
Purchase Type For Sale
Square Footage 4,544 sqft
Price per Sqft $165
Subdivision Derry Woods
MLS Listing ID PADA134014
Sold Date 09/29/21
Style Ranch/Rambler
Bedrooms 4
Full Baths 3
Half Baths 1
HOA Fees $20/ann
HOA Y/N Y
Abv Grd Liv Area 2,744
Originating Board BRIGHT
Year Built 2002
Annual Tax Amount $13,098
Tax Year 2021
Lot Size 0.930 Acres
Acres 0.93
Property Description
This stunning rancher of over 4500 square feet is custom built in the Derry Woods neighborhood. Situated on a corner lot with private woods and pristine landscaping on nearly an acre of land. As you enter, you will notice an open floor plan, hardwood floors, and custom designs and amenities. The foyer opens into a cozy office area with built-in shelves and bay window that overlooks the front lawn. A grand and open great room is an area everyone will congregate in with coffered ceiling, built-in cabinet, and easy deck access. Plus, it has a breakfast bar that looks through a window directly into the kitchen. The gourmet galley kitchen shines with hardwood floors, lots of open space to maneuver in, and lovely breakfast area with access to the deck. The kitchen makes cooking a breeze with GE appliances, double wall ovens, electric cooktop with hood, fridge, double sink, tile backsplash, and lots of custom cabinet and granite counter space. For more formal occasions is the dining area surrounded by stately columns. This amazing rancher has convenient 1st floor living with an oversized owners suite boasting a lovely tray ceiling, gas fireplace, 2 walk-in closets, and its own private bath. It features dual vanities, jetted tub, and a sizable walk-in shower. Just past the kitchen is a wing with 2 spacious bedrooms and a full bath. The finished daylight walkout lower level is marvelous with French doors that open up to the spacious rec room complete with gas fireplace and access to the patio area. There is also a bedroom with walk-in closet. A full bath is available with tub/shower combo, 2 bonus rooms that could be used as a gym or even a playroom. Plus, a walk-in closet and multiple storage closets. The deck shines with private space and wooded yard, ideal for relaxing or entertaining. Another great feature is the attached 3-car garage. This rancher is in a fabulous location, close to dining, shopping, and entertainment. A short commute to the Penn State Hershey Medical Center, Hershey Park, and major highways. See this one for yourself today!
Location
State PA
County Dauphin
Area Derry Twp (14024)
Zoning RESIDENTIAL
Rooms
Other Rooms Dining Room, Primary Bedroom, Bedroom 2, Bedroom 3, Kitchen, Foyer, Breakfast Room, Study, Great Room, Laundry, Office, Recreation Room, Bonus Room, Primary Bathroom, Full Bath, Half Bath, Additional Bedroom
Basement Full, Fully Finished, Daylight, Full, Walkout Level, Windows
Main Level Bedrooms 3
Interior
Interior Features Bar, Breakfast Area, Built-Ins, Carpet, Ceiling Fan(s), Crown Moldings, Dining Area, Entry Level Bedroom, Family Room Off Kitchen, Floor Plan - Open, Formal/Separate Dining Room, Kitchen - Gourmet, Kitchen - Galley, Pantry, Primary Bath(s), Recessed Lighting, Skylight(s), Stall Shower, Tub Shower, Upgraded Countertops, Walk-in Closet(s), Wood Floors
Hot Water Natural Gas
Heating Forced Air, Radiant
Cooling Central A/C
Flooring Hardwood, Carpet, Ceramic Tile, Vinyl
Fireplaces Number 3
Fireplaces Type Gas/Propane
Equipment Built-In Microwave, Cooktop, Dishwasher, Disposal, Extra Refrigerator/Freezer, Exhaust Fan, Oven - Double, Oven - Wall, Range Hood, Refrigerator, Water Heater
Fireplace Y
Appliance Built-In Microwave, Cooktop, Dishwasher, Disposal, Extra Refrigerator/Freezer, Exhaust Fan, Oven - Double, Oven - Wall, Range Hood, Refrigerator, Water Heater
Heat Source Natural Gas
Laundry Lower Floor
Exterior
Exterior Feature Patio(s), Porch(es), Deck(s)
Garage Additional Storage Area, Garage Door Opener, Inside Access
Garage Spaces 3.0
Waterfront N
Water Access N
View Trees/Woods, Street
Roof Type Composite,Shingle,Copper
Street Surface Black Top,Paved
Accessibility Other
Porch Patio(s), Porch(es), Deck(s)
Attached Garage 3
Total Parking Spaces 3
Garage Y
Building
Lot Description Corner, Front Yard, Landscaping, Level, Rear Yard, Private, SideYard(s)
Story 1
Sewer Public Sewer
Water Public
Architectural Style Ranch/Rambler
Level or Stories 1
Additional Building Above Grade, Below Grade
Structure Type High,Tray Ceilings
New Construction N
Schools
High Schools Hershey High School
School District Derry Township
Others
HOA Fee Include Common Area Maintenance
Senior Community No
Tax ID 24-094-011-000-0000
Ownership Fee Simple
SqFt Source Estimated
Security Features Security System,Smoke Detector,Carbon Monoxide Detector(s)
Acceptable Financing Cash, Conventional
Listing Terms Cash, Conventional
Financing Cash,Conventional
Special Listing Condition Standard
Read Less Info
Want to know what your home might be worth? Contact us for a FREE valuation!

Our team is ready to help you sell your home for the highest possible price ASAP

Bought with MATTHEW J. HEALEY • RSR, REALTORS, LLC

Helping real estate be simply, fun and stress-free!






