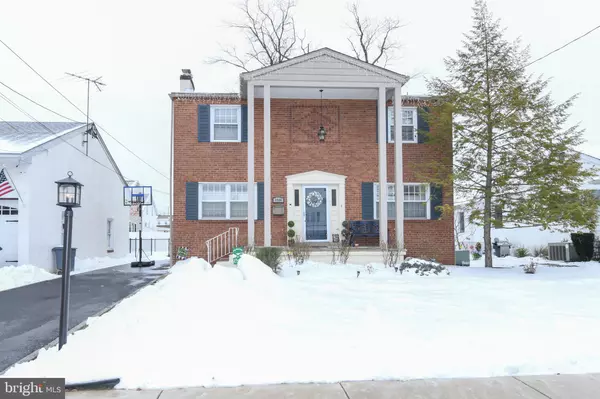$440,000
$440,000
For more information regarding the value of a property, please contact us for a free consultation.
3 Beds
3 Baths
1,536 SqFt
SOLD DATE : 05/10/2021
Key Details
Sold Price $440,000
Property Type Single Family Home
Sub Type Detached
Listing Status Sold
Purchase Type For Sale
Square Footage 1,536 sqft
Price per Sqft $286
Subdivision Torresdale
MLS Listing ID PAPH2000506
Sold Date 05/10/21
Style Colonial
Bedrooms 3
Full Baths 2
Half Baths 1
HOA Y/N N
Abv Grd Liv Area 1,536
Originating Board BRIGHT
Year Built 1963
Annual Tax Amount $3,701
Tax Year 2021
Lot Size 5,000 Sqft
Acres 0.11
Lot Dimensions 50.00 x 100.00
Property Description
Welcome to the East Torresdale section of Philadelphia and fall in love with this gorgeous detached colonial. Upon entering, you already feel at home. Pull in and park on your brand new asphalted driveway and walk to the front door where you will be greeted with hardwood flooring throughout the first floor. As you enter, you will soon see that no expense was spared updating this home. The living room boasts a wood burning fireplace, framed with custom shiplap, and plenty of room for the whole family to relax. The dining room is spacious enough to entertain which opens up to a gorgeous updated kitchen equipped with stainless steel appliances, granite countertops, and a built-in breakfast bar. To to mention the plantation shutters and beautiful custom cabinetry. Make your way upstairs where you will find the master bedroom with its own full bathroom. There are two additional, spacious, bedrooms and a second full bathroom. Head down to the basement that is fully finished and ready for you to make your own! A newly installed electric fireplace adds a homey feel and this room gives you plenty of extra space. There is a half bath and dedicated area for your brand new washer and dryer. In the rear of the property, you will find a detached garage that has new epoxy flooring and the equipment to setup a garage opener. All new electric and plumbing have been installed throughout the home, it has been freshly painted and the roof on the house and garage were newly installed in 2020. Seller must find suitable housing. Make your appointment today because the jaw-dropping house will not last!
Location
State PA
County Philadelphia
Area 19114 (19114)
Zoning RSA3
Rooms
Basement Fully Finished
Interior
Interior Features Wood Floors
Hot Water Natural Gas
Heating Forced Air
Cooling Central A/C
Fireplaces Type Wood
Fireplace Y
Heat Source Natural Gas
Exterior
Garage Garage - Front Entry
Garage Spaces 5.0
Waterfront N
Water Access N
Accessibility None
Parking Type Driveway, Detached Garage
Total Parking Spaces 5
Garage Y
Building
Story 2
Sewer Public Septic
Water Public
Architectural Style Colonial
Level or Stories 2
Additional Building Above Grade, Below Grade
New Construction N
Schools
School District The School District Of Philadelphia
Others
Senior Community No
Tax ID 652130300
Ownership Fee Simple
SqFt Source Assessor
Acceptable Financing Cash, Conventional, FHA, VA
Listing Terms Cash, Conventional, FHA, VA
Financing Cash,Conventional,FHA,VA
Special Listing Condition Standard
Read Less Info
Want to know what your home might be worth? Contact us for a FREE valuation!

Our team is ready to help you sell your home for the highest possible price ASAP

Bought with Ryan Merritt • Keller Williams Real Estate-Langhorne

Helping real estate be simply, fun and stress-free!






