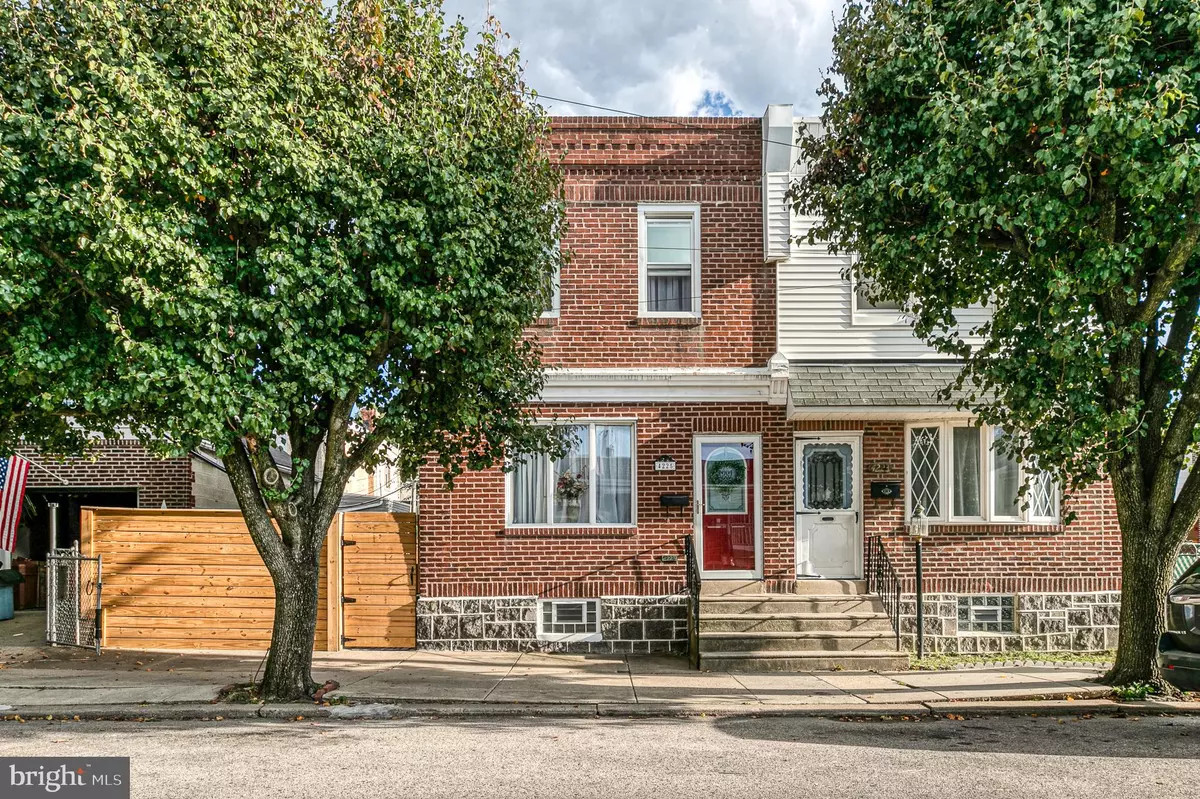$265,000
$259,900
2.0%For more information regarding the value of a property, please contact us for a free consultation.
3 Beds
1 Bath
1,572 SqFt
SOLD DATE : 11/30/2020
Key Details
Sold Price $265,000
Property Type Townhouse
Sub Type Interior Row/Townhouse
Listing Status Sold
Purchase Type For Sale
Square Footage 1,572 sqft
Price per Sqft $168
Subdivision Bridesburg
MLS Listing ID PAPH942824
Sold Date 11/30/20
Style Traditional
Bedrooms 3
Full Baths 1
HOA Y/N N
Abv Grd Liv Area 1,572
Originating Board BRIGHT
Year Built 1920
Annual Tax Amount $2,560
Tax Year 2020
Lot Size 1,841 Sqft
Acres 0.04
Lot Dimensions 31.33 x 58.75
Property Description
Welcome home to 4225 Edgemont St, a beautifully maintained 3-bedroom 1-bath home with a side yard in the desirable Bridesburg section of Philadelphia. As soon as you walk up to the charming brick front home it is obvious this property has been meticulously maintained and offers all the charm any homeowner would want! Open the front door and you are immediately welcomed into a fully enclosed front porch with a beautiful front window, allowing plenty of natural light to shine through. The enclosed porch leads to a comfy and cozy living room. Flowing naturally off the living room the dining/kitchen area is perfect for entertaining and family gatherings. The kitchen is gorgeous and open with upgraded cabinetry, countertops, premium stainless-steel appliances. Off the kitchen is access to your beautiful back and side yard. A rare find in Bridesburg this enormous, enclosed yard features a deck and patio. Upstairs you will find three nice sized bedrooms with ample closet space and a spa-like bathroom. In addition to a separate laundry area the downstairs basement could easily be finished to serve as additional living space. The property is located on one of the best blocks in the neighborhood with easy access to Bridesburg Rec Center, public transportation, I-95, Betsy Ross Bridge, eateries, schools and shopping.
Location
State PA
County Philadelphia
Area 19137 (19137)
Zoning RSA5
Rooms
Basement Full
Interior
Interior Features Breakfast Area, Carpet, Ceiling Fan(s), Dining Area, Floor Plan - Traditional, Kitchen - Eat-In, Upgraded Countertops, Wood Floors
Hot Water Natural Gas
Heating Hot Water
Cooling Wall Unit
Flooring Carpet, Hardwood
Equipment Energy Efficient Appliances, Washer, Dryer
Appliance Energy Efficient Appliances, Washer, Dryer
Heat Source Natural Gas
Exterior
Exterior Feature Patio(s), Porch(es)
Waterfront N
Water Access N
Accessibility None
Porch Patio(s), Porch(es)
Parking Type On Street
Garage N
Building
Story 2
Sewer Public Sewer
Water Public
Architectural Style Traditional
Level or Stories 2
Additional Building Above Grade, Below Grade
New Construction N
Schools
School District The School District Of Philadelphia
Others
Senior Community No
Tax ID 453251800
Ownership Fee Simple
SqFt Source Assessor
Acceptable Financing Negotiable
Listing Terms Negotiable
Financing Negotiable
Special Listing Condition Standard
Read Less Info
Want to know what your home might be worth? Contact us for a FREE valuation!

Our team is ready to help you sell your home for the highest possible price ASAP

Bought with Mary C Hatfield • Dydak Realty

Helping real estate be simply, fun and stress-free!






