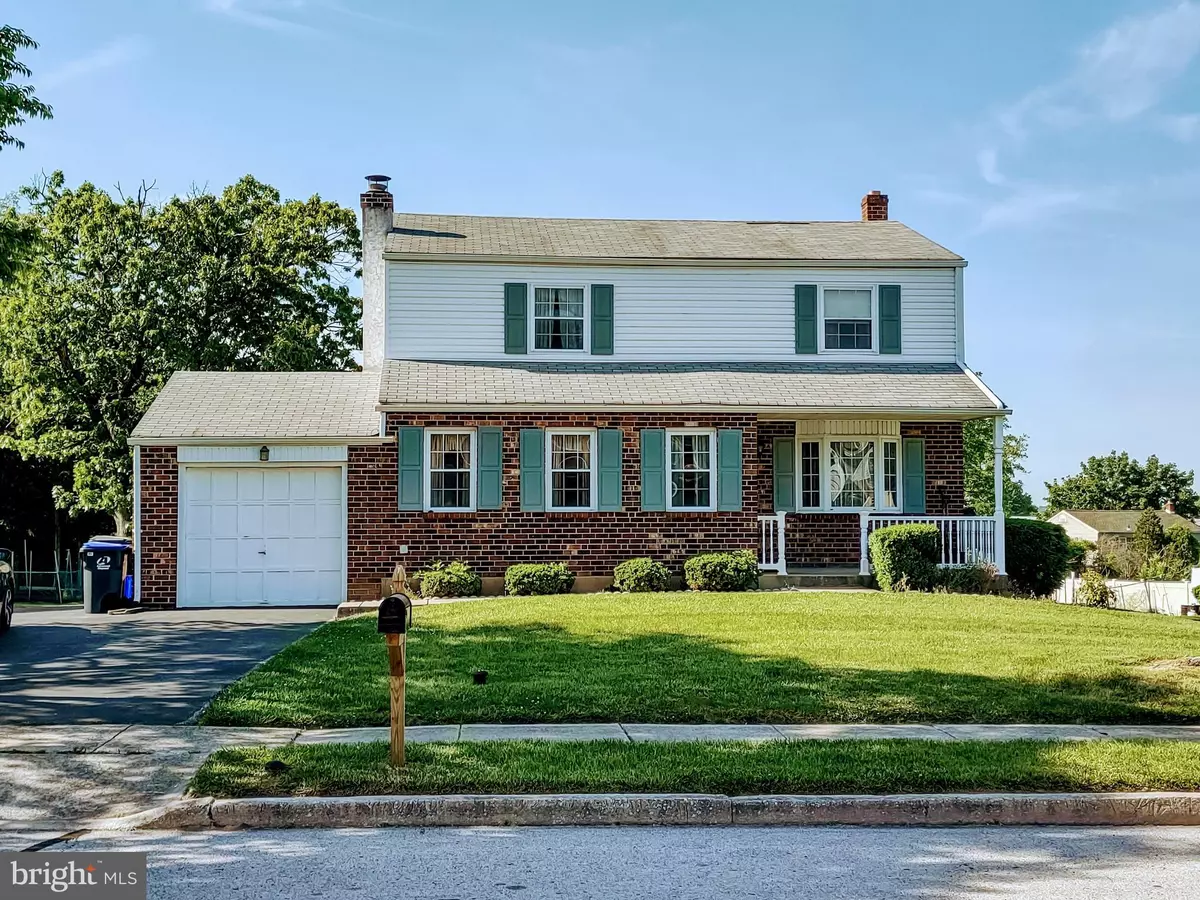$425,000
$425,000
For more information regarding the value of a property, please contact us for a free consultation.
3 Beds
3 Baths
1,650 SqFt
SOLD DATE : 07/29/2021
Key Details
Sold Price $425,000
Property Type Single Family Home
Sub Type Detached
Listing Status Sold
Purchase Type For Sale
Square Footage 1,650 sqft
Price per Sqft $257
Subdivision Crestwyck
MLS Listing ID PAMC694436
Sold Date 07/29/21
Style Colonial
Bedrooms 3
Full Baths 2
Half Baths 1
HOA Y/N N
Abv Grd Liv Area 1,650
Originating Board BRIGHT
Year Built 1975
Annual Tax Amount $4,243
Tax Year 2020
Lot Size 0.287 Acres
Acres 0.29
Lot Dimensions 80.00 x 0.00
Property Description
Welcome to 506 Valleywyck Dr. in the heart of where you want to be. This two-story Colonial style home is located in a quiet well-maintained community. The first floor has plenty of space for lounging, dining and entertaining and includes a good size kitchen with office space and powder room leading to the recently renovated oversized deck. The upper level has a master bedroom with a full bath and 2 additional bedrooms with an additional full bathroom. There are additional closets and hardwood floors throughout, under the carpets. Enjoy a partially finished basement with a custom made bar. A Laundry area and storage space is found in the basement as well. The property is within walking distance of Upper Merion Community Center, Caley Elementary School and Upper Merion Middle and High Schools. Valley Forge National Historic Park is right down the road as well as King of Prussia Mall! With access to the Turnpike, 422, 202 and 76 (the Schuylkill) you can head quickly in any direction and be in the country or in the city in minutes.
Location
State PA
County Montgomery
Area Upper Merion Twp (10658)
Zoning R-1A
Rooms
Basement Full
Interior
Hot Water Oil
Heating Baseboard - Hot Water
Cooling Window Unit(s)
Heat Source Oil
Exterior
Garage Additional Storage Area
Garage Spaces 1.0
Waterfront N
Water Access N
Accessibility None
Parking Type Attached Garage, Driveway, On Street
Attached Garage 1
Total Parking Spaces 1
Garage Y
Building
Story 2
Sewer Public Sewer
Water Public
Architectural Style Colonial
Level or Stories 2
Additional Building Above Grade, Below Grade
New Construction N
Schools
School District Upper Merion Area
Others
Senior Community No
Tax ID 58-00-20005-655
Ownership Fee Simple
SqFt Source Assessor
Acceptable Financing Conventional, Cash, FHA, VA
Listing Terms Conventional, Cash, FHA, VA
Financing Conventional,Cash,FHA,VA
Special Listing Condition Standard
Read Less Info
Want to know what your home might be worth? Contact us for a FREE valuation!

Our team is ready to help you sell your home for the highest possible price ASAP

Bought with Adrienne L Hutson • Realty One Group Restore - Collegeville

Helping real estate be simply, fun and stress-free!






