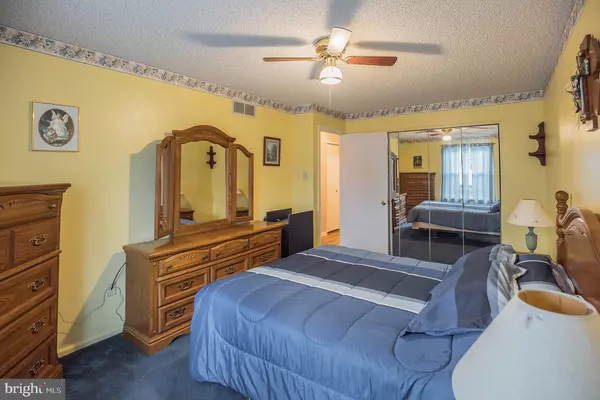$240,000
$239,900
For more information regarding the value of a property, please contact us for a free consultation.
3 Beds
2 Baths
920 SqFt
SOLD DATE : 09/23/2020
Key Details
Sold Price $240,000
Property Type Townhouse
Sub Type Interior Row/Townhouse
Listing Status Sold
Purchase Type For Sale
Square Footage 920 sqft
Price per Sqft $260
Subdivision Torresdale
MLS Listing ID PAPH900518
Sold Date 09/23/20
Style AirLite,Ranch/Rambler
Bedrooms 3
Full Baths 2
HOA Y/N N
Abv Grd Liv Area 920
Originating Board BRIGHT
Year Built 1988
Annual Tax Amount $2,528
Tax Year 2020
Lot Size 1,920 Sqft
Acres 0.04
Lot Dimensions 20.00 x 96.00
Property Description
Located on one of the most sought after streets in Northeast Philadelphia because of its convenience, this beautiful, upgraded row rancher is within a quick walk to the supermarket, coffee, water ice, fitness center and so many other stores and is just minutes away from I-95, Roosevelt Blvd, the PA Turnpike and the New Jersey bridges. Some of the upgrades over the last several years includes the kitchen, laminated wood flooring, the roof, the air conditioner compressor and the water heater. Your new home features 3 bedrooms, 2 baths a nice family room and no lawn to cut. The main level includes a sunken foyer, a spacious living room with a guest closet, a dining area, a granite kitchen with tile backsplash, a dishwasher, a disposal and some room for a cafe style table and chairs, the master bedroom with a mirrored double door closet, a second bedroom with two closets, a tiled hall bath, and a hallway closet. The lower level is highlighted by a good size family room with sliding glass doors and track lighting, the third bedroom with a closet, the second bath, a laundry and utility room, and an entry into the garage that has an opener. The rear yard includes a patio, a stone yard, so no need for a lawn mower, and a flower or garden bed. Special financing is available to help you with turning this house into your new home!
Location
State PA
County Philadelphia
Area 19114 (19114)
Zoning RSA4
Rooms
Other Rooms Living Room, Dining Room, Primary Bedroom, Bedroom 2, Bedroom 3, Kitchen, Family Room, Laundry, Utility Room, Bathroom 1, Bathroom 2
Basement Partial, Full, Fully Finished
Main Level Bedrooms 2
Interior
Interior Features Carpet, Dining Area, Entry Level Bedroom, Floor Plan - Open, Kitchen - Efficiency, Upgraded Countertops, Other
Hot Water Natural Gas, Electric
Heating Forced Air
Cooling Central A/C
Equipment Built-In Range, Dishwasher, Disposal
Appliance Built-In Range, Dishwasher, Disposal
Heat Source Natural Gas, Electric
Exterior
Exterior Feature Patio(s)
Garage Garage - Front Entry, Garage Door Opener, Built In
Garage Spaces 1.0
Waterfront N
Water Access N
Accessibility None
Porch Patio(s)
Parking Type Attached Garage, Driveway, On Street
Attached Garage 1
Total Parking Spaces 1
Garage Y
Building
Story 1
Sewer Public Sewer
Water Public
Architectural Style AirLite, Ranch/Rambler
Level or Stories 1
Additional Building Above Grade, Below Grade
New Construction N
Schools
School District The School District Of Philadelphia
Others
Pets Allowed Y
Senior Community No
Tax ID 661019222
Ownership Fee Simple
SqFt Source Assessor
Special Listing Condition Standard
Pets Description No Pet Restrictions
Read Less Info
Want to know what your home might be worth? Contact us for a FREE valuation!

Our team is ready to help you sell your home for the highest possible price ASAP

Bought with Heather A Ayala • Keller Williams Real Estate - Newtown

Helping real estate be simply, fun and stress-free!






