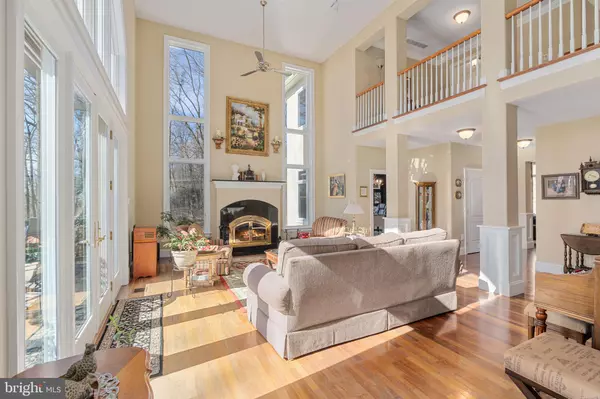$825,000
$799,000
3.3%For more information regarding the value of a property, please contact us for a free consultation.
4 Beds
6 Baths
5,772 SqFt
SOLD DATE : 05/23/2022
Key Details
Sold Price $825,000
Property Type Single Family Home
Sub Type Detached
Listing Status Sold
Purchase Type For Sale
Square Footage 5,772 sqft
Price per Sqft $142
Subdivision Deer Run
MLS Listing ID PABK2012046
Sold Date 05/23/22
Style Colonial
Bedrooms 4
Full Baths 5
Half Baths 1
HOA Y/N N
Abv Grd Liv Area 5,772
Originating Board BRIGHT
Year Built 2003
Annual Tax Amount $17,599
Tax Year 2022
Lot Size 4.620 Acres
Acres 4.62
Lot Dimensions 0.00 x 0.00
Property Description
Welcome to 423 Fancy Hill Rd. Upon entering this home, so many of the amenities on your wish list will be checked. Starting in the beautifully appointed kitchen featuring granite counters and professional level appliances by Wolf and Sub-Zero. The adjacent family room is a perfect space to relax with its great natural light, cathedral ceiling, and cozy wood-burning fireplace. The main level also offers a separate study, formal dining room and living room accented by the Brazilian cherry hardwood flooring. The second floor has four bedrooms and a separate laundry room. The master bedroom takes full advantage of the view and has an amazing bath with a roman shower, soaking tub, and walk-in closet. Bedroom two has its own full bath, while bedrooms three and four have a Jack & Jill designed bath with shared shower. The living space is completed with a fully finished walk-out basement with built in home theater and plenty of space to entertain. As you move outside, the full rear deck is the perfect vantage point to relax and enjoy the privacy of this hillside setting. Don't overlook the uncompromised quality of construction throughout this home. Behind the scenes features include a whole-house generator, well thought out driveway and drainage, and efficient mechanical systems. Don't delay in seeing all this home has to offer.
Location
State PA
County Berks
Area Earl Twp (10242)
Zoning RES
Rooms
Other Rooms Living Room, Dining Room, Primary Bedroom, Bedroom 2, Bedroom 3, Kitchen, Family Room, Foyer, Breakfast Room, Bedroom 1, Exercise Room, Laundry, Mud Room, Office, Workshop, Primary Bathroom, Full Bath, Half Bath
Basement Daylight, Partial, Fully Finished, Heated, Walkout Level
Interior
Interior Features Attic, Butlers Pantry, Central Vacuum, Kitchen - Eat-In, Kitchen - Island, Walk-in Closet(s), Wine Storage
Hot Water Electric, 60+ Gallon Tank
Heating Forced Air, Radiant
Cooling Central A/C
Flooring Wood, Tile/Brick, Stone, Carpet
Fireplaces Number 1
Fireplaces Type Insert
Equipment Central Vacuum, Commercial Range, Dishwasher, Refrigerator, Six Burner Stove, Stainless Steel Appliances
Fireplace Y
Appliance Central Vacuum, Commercial Range, Dishwasher, Refrigerator, Six Burner Stove, Stainless Steel Appliances
Heat Source Propane - Owned
Laundry Upper Floor
Exterior
Exterior Feature Deck(s)
Garage Inside Access, Garage Door Opener, Oversized, Garage - Side Entry
Garage Spaces 3.0
Fence Invisible
Waterfront N
Water Access N
Roof Type Shingle
Accessibility None
Porch Deck(s)
Road Frontage Boro/Township
Parking Type Driveway, Attached Garage
Attached Garage 3
Total Parking Spaces 3
Garage Y
Building
Lot Description Trees/Wooded, Front Yard, Rear Yard, SideYard(s)
Story 2
Foundation Concrete Perimeter
Sewer On Site Septic
Water Well
Architectural Style Colonial
Level or Stories 2
Additional Building Above Grade, Below Grade
Structure Type Cathedral Ceilings,9'+ Ceilings,High
New Construction N
Schools
Middle Schools Boyertown Area Jhs-West
High Schools Boyertown Area Senior
School District Boyertown Area
Others
Senior Community No
Tax ID 42-5376-01-27-4865
Ownership Fee Simple
SqFt Source Assessor
Security Features Security System
Special Listing Condition Standard
Read Less Info
Want to know what your home might be worth? Contact us for a FREE valuation!

Our team is ready to help you sell your home for the highest possible price ASAP

Bought with Bill Beards • Springer Realty Group

Helping real estate be simply, fun and stress-free!






