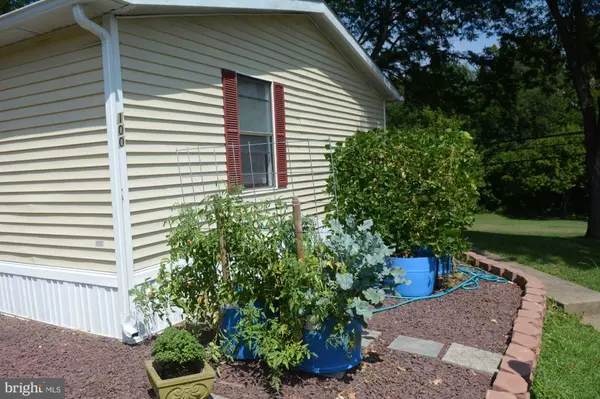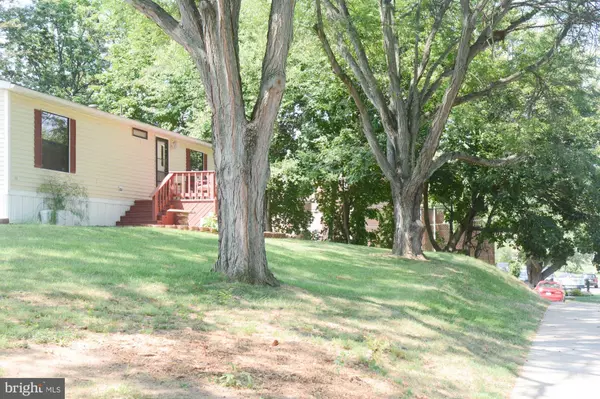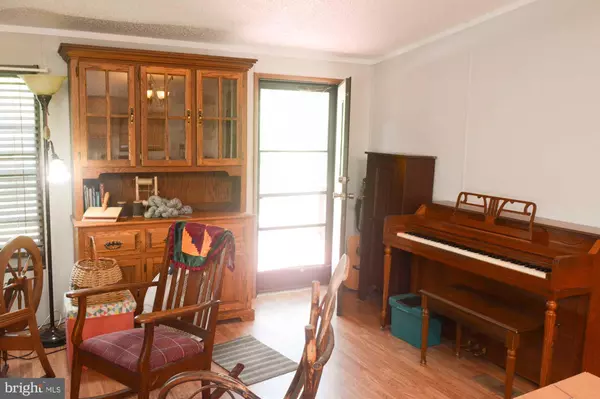$50,000
$48,000
4.2%For more information regarding the value of a property, please contact us for a free consultation.
2 Beds
2 Baths
960 SqFt
SOLD DATE : 09/30/2021
Key Details
Sold Price $50,000
Property Type Manufactured Home
Sub Type Manufactured
Listing Status Sold
Purchase Type For Sale
Square Footage 960 sqft
Price per Sqft $52
Subdivision Pheasant Ridge
MLS Listing ID PALA2003924
Sold Date 09/30/21
Style Modular/Pre-Fabricated
Bedrooms 2
Full Baths 2
HOA Fees $699/mo
HOA Y/N Y
Abv Grd Liv Area 960
Originating Board BRIGHT
Year Built 1989
Annual Tax Amount $437
Tax Year 2021
Lot Dimensions 0.00 x 0.00
Property Description
Ideal corner lot over-looking the Little Conestoga Greenway. Watch deer and enjoy the Walking path along the Little Conestoga. This home is within walking distance of restaurants, pharmacy and local businesses. The home is in very good condition. New flooring in living room, dining room and kitchen; new cabinets in the kitchen and laundry; fresh paint. All appliances stay including washer, dryer, and refrigerator. Pheasant Ridge community has much to offer with a community center, swimming pool, fitness center, basketball court, and a children's play area. All buyers must have park approval.
Location
State PA
County Lancaster
Area Manor Twp (10541)
Zoning RESIDENTIAL
Rooms
Main Level Bedrooms 2
Interior
Interior Features Breakfast Area, Carpet, Ceiling Fan(s), Combination Kitchen/Dining, Entry Level Bedroom, Skylight(s)
Hot Water Electric
Heating Forced Air
Cooling Central A/C
Flooring Carpet, Laminated, Vinyl
Equipment Dryer - Electric, Energy Efficient Appliances, Refrigerator, Washer
Fireplace N
Appliance Dryer - Electric, Energy Efficient Appliances, Refrigerator, Washer
Heat Source Natural Gas
Laundry Dryer In Unit, Main Floor, Washer In Unit
Exterior
Garage Spaces 2.0
Utilities Available Cable TV
Waterfront N
Water Access N
View Trees/Woods, Street, Park/Greenbelt
Roof Type Composite,Shingle
Accessibility 2+ Access Exits
Parking Type Driveway
Total Parking Spaces 2
Garage N
Building
Story 1
Sewer Public Sewer
Water Public
Architectural Style Modular/Pre-Fabricated
Level or Stories 1
Additional Building Above Grade, Below Grade
Structure Type Dry Wall
New Construction N
Schools
High Schools Penn Manor
School District Penn Manor
Others
Pets Allowed Y
HOA Fee Include Cable TV,Health Club,Snow Removal,Trash,Pool(s)
Senior Community No
Tax ID 410-98542-3-0062
Ownership Other
Security Features Resident Manager
Acceptable Financing Cash, Conventional
Listing Terms Cash, Conventional
Financing Cash,Conventional
Special Listing Condition Standard
Pets Description Pet Addendum/Deposit, Number Limit, Dogs OK, Cats OK
Read Less Info
Want to know what your home might be worth? Contact us for a FREE valuation!

Our team is ready to help you sell your home for the highest possible price ASAP

Bought with Susan Shirk • Berkshire Hathaway HomeServices Homesale Realty

Helping real estate be simply, fun and stress-free!






