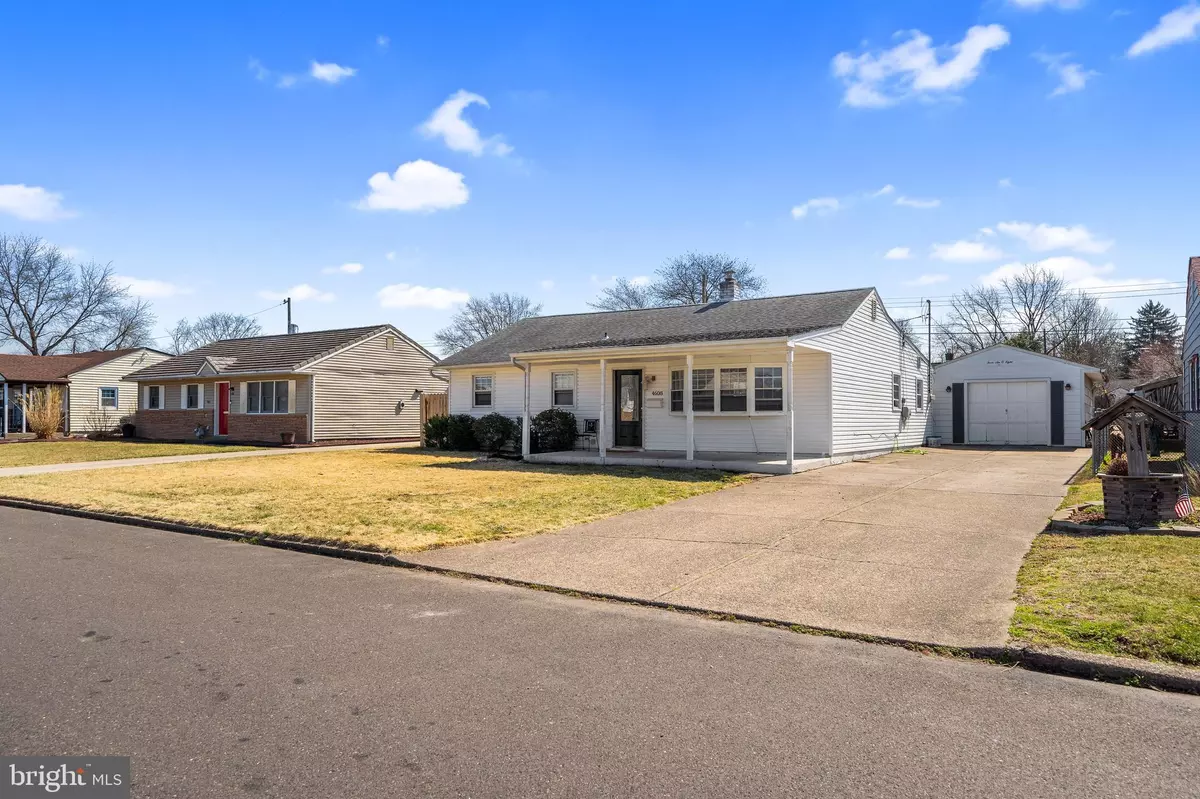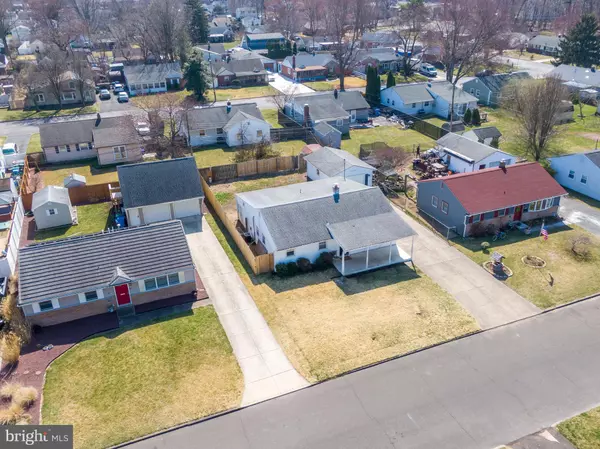$300,000
$300,000
For more information regarding the value of a property, please contact us for a free consultation.
4 Beds
1 Bath
1,341 SqFt
SOLD DATE : 05/23/2022
Key Details
Sold Price $300,000
Property Type Single Family Home
Sub Type Detached
Listing Status Sold
Purchase Type For Sale
Square Footage 1,341 sqft
Price per Sqft $223
Subdivision Margo Gdns
MLS Listing ID PABU2022220
Sold Date 05/23/22
Style Ranch/Rambler
Bedrooms 4
Full Baths 1
HOA Y/N N
Abv Grd Liv Area 1,341
Originating Board BRIGHT
Year Built 1955
Annual Tax Amount $4,852
Tax Year 2021
Lot Size 6,000 Sqft
Acres 0.14
Lot Dimensions 60.00 x 100.00
Property Description
The amount of comfortable living space here will surprise you and its within walking distance to the great dog walking and recreational facilities in the updated Municipal Complex Park. Take the virtual tour and experience the convenient flow, extra touches and room to spread out. Along with an 18 x 20 oversized garage with wide driveway and a level back yard with patio and privacy fence, this property may be the one you've been looking for. A long, covered front porch is a great place to rock away those lazy summer afternoons. The front door with opaque glass in brass trim and crown molding trim at the ceiling makes for a classy first impression as you enter the open living room. A warm, woodgrain vinyl floor makes the room come alive . The large bay window with extra deep windowsill and well placed mirror adds dimension to the room which makes it feel that much larger. Three bedrooms and the nicely redone full bathroom with relatively new, oversized vanity and a tub/shower combination with easy care surround are off to your left. The kitchen boasts a striking combo of white upper cabinets and blue lowers and a tall pantry cabinet set off by a ceramic tile floor. A window over the sink adds light and airiness to the room. Eating area allows a nice sized round or square table. The convenient layout opens up into a sun drenched family room with offset laundry space and a grand room the current owners use as their bedroom. The backyard has a patio and is wrapped in privacy fencing with a side door entrance to the oversized garage. Park your car, set up your workshop in the great space with rafter storage overhead. Take a look for yourself and see if you agree that it is a lot of great space for your home investment.
Location
State PA
County Bucks
Area Bristol Twp (10105)
Zoning R2
Rooms
Other Rooms Living Room, Bedroom 2, Bedroom 3, Bedroom 4, Kitchen, Family Room, Bedroom 1
Main Level Bedrooms 4
Interior
Interior Features Combination Kitchen/Dining, Entry Level Bedroom, Family Room Off Kitchen
Hot Water Electric
Heating Forced Air
Cooling Central A/C
Equipment Built-In Microwave, Oven/Range - Gas, Refrigerator
Furnishings No
Fireplace N
Appliance Built-In Microwave, Oven/Range - Gas, Refrigerator
Heat Source Natural Gas
Exterior
Garage Garage - Front Entry, Additional Storage Area, Oversized
Garage Spaces 5.0
Fence Privacy, Wood
Waterfront N
Water Access N
Accessibility Doors - Swing In, Level Entry - Main, No Stairs, 2+ Access Exits
Parking Type Detached Garage, Driveway
Total Parking Spaces 5
Garage Y
Building
Lot Description Front Yard, Interior, Level, Open
Story 1
Foundation Slab
Sewer Public Sewer
Water Public
Architectural Style Ranch/Rambler
Level or Stories 1
Additional Building Above Grade, Below Grade
New Construction N
Schools
Elementary Schools Mill Creek
Middle Schools Franklin Roosevelt
High Schools Truman Senior
School District Bristol Township
Others
Senior Community No
Tax ID 05-028-477
Ownership Fee Simple
SqFt Source Assessor
Special Listing Condition Standard
Read Less Info
Want to know what your home might be worth? Contact us for a FREE valuation!

Our team is ready to help you sell your home for the highest possible price ASAP

Bought with Paul Shumski • Keller Williams Real Estate - Newtown

Helping real estate be simply, fun and stress-free!






