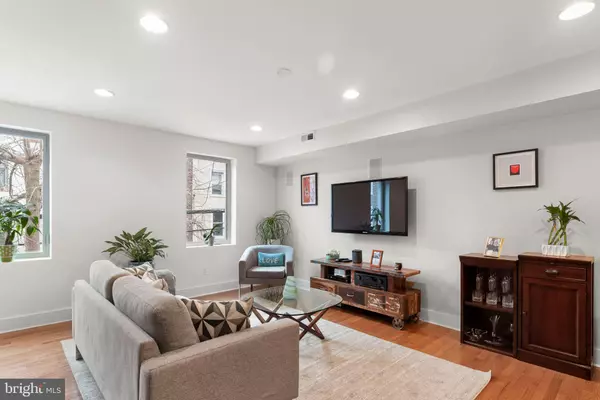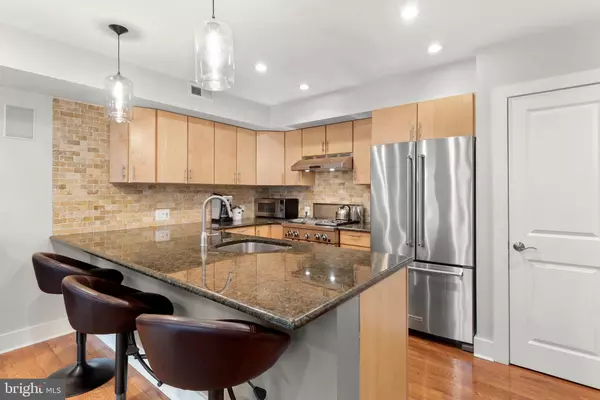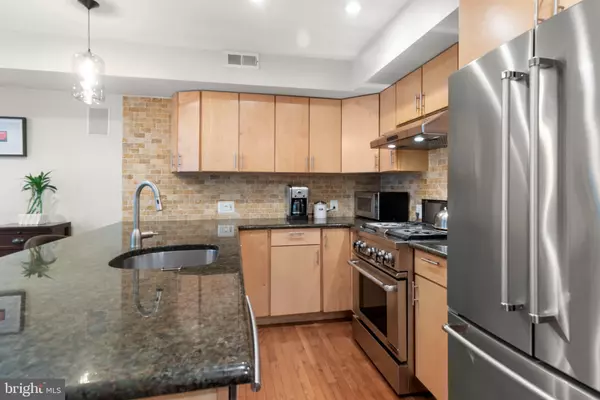$562,500
$595,000
5.5%For more information regarding the value of a property, please contact us for a free consultation.
2 Beds
2 Baths
1,440 SqFt
SOLD DATE : 05/04/2022
Key Details
Sold Price $562,500
Property Type Condo
Sub Type Condo/Co-op
Listing Status Sold
Purchase Type For Sale
Square Footage 1,440 sqft
Price per Sqft $390
Subdivision Northern Liberties
MLS Listing ID PAPH2097230
Sold Date 05/04/22
Style Contemporary
Bedrooms 2
Full Baths 2
Condo Fees $90/mo
HOA Y/N N
Abv Grd Liv Area 1,440
Originating Board BRIGHT
Year Built 1900
Annual Tax Amount $5,529
Tax Year 2022
Lot Dimensions 0.00 x 0.00
Property Description
Welcome to 434 Poplar St unit 2. This luxury penthouse condo, with 2 car parking, is the home youve been waiting for. Located in the heart of Northern Liberties, this oasis offers 2 beds, 2 baths, 2 decks, 2 car parking, tons of custom closets and storage, and over 1,400 sq ft. It really does have everything you could want and more, while being right in the center of one of the hottest areas in the city.
From your tree-lined street, enter through your private entrance and into a large vestibule, perfect for coats, keys, bikes etc. Ascend the steps and you are immediately wowed by the gorgeous open concept main living area, located above the noise of the street, on the second floor. The kitchen is the heart of the home, with upscale finishes throughout, including custom wood cabinetry, high-end stainless-steel appliances (including a five burner Jen air oven range with an overhead hood), a French door refrigerator, and granite countertops. A large breakfast bar with elegant lighting makes this a great eat-in kitchen, and seamlessly connects the kitchen to the rest of the space. Not to be missed is a large pantry with custom shelving.
The large living room area is light, bright, and airy. And with glowing hardwood floors flowing throughout, high-hat lighting, built in surround sound system, and high ceilings with large windows, this is a perfect space for entertaining and relaxing alike.
Beyond the kitchen is a coat closet and continuing towards the rear of the property is a luxurious full hall bath, complete with a gorgeous frameless glass shower door, thoughtful tile, and a large vanity with extra storage. Further down the hall is a massive laundry room with plenty of additional storage, as well as a linen closet. The rear of the home features the 2nd bedroom, currently used as an office, with great natural light, and access to one of the two decks as well as your deeded parking.
Prepare to be absolutely amazed as you ascend the floating staircase to your primary suite. With vaulted ceilings, large windows, more built-in surround sound speakers, your massive bedroom awaits. Large enough for a king size bed set up as well as a seating area and multiple dressers, this entire suite is designed with the homeowner in mind. Large his and her custom walk-in closets, and a wide hallway to the 2nd roof deck patio, this is a perfect retreat to start and end your day. The large en-suite primary bath has vaulted ceiling and is enormous, with a large soaking jacuzzi tub, a frameless glass shower surround, and linen closet. The tall ceilings, large 3rd floor windows, and a well appointed skylight flood this room with amazing natural light.
All the closets have custom built-in shelving and cabinetry, the surround sound speaker system has multiple zones, and the design and finishes of the condo are stunning.
All this, and located within walking distance to Caf LMaude, Honeys, North 3rd, Jerrys, Standard Tap, and Liberty Lands Park. The home backs up to one of the most private parks in Philadelphia in Orkney Park, and is just a stones throw to City Fitness, Orange Theory, The Filmore, Punchline Philly, Yards Brewery, Other Half Brewing, Philadelphia Distillery, and everything the Piazza offers including your local grocery store. Dont wait. Schedule your tour today before its too late.
Location
State PA
County Philadelphia
Area 19123 (19123)
Zoning RSA5
Rooms
Main Level Bedrooms 2
Interior
Hot Water Natural Gas
Heating Forced Air
Cooling Central A/C
Heat Source Natural Gas
Exterior
Garage Spaces 2.0
Amenities Available None
Waterfront N
Water Access N
Accessibility None
Parking Type Driveway
Total Parking Spaces 2
Garage N
Building
Story 2
Foundation Other
Sewer Public Sewer
Water Public
Architectural Style Contemporary
Level or Stories 2
Additional Building Above Grade, Below Grade
New Construction N
Schools
School District The School District Of Philadelphia
Others
Pets Allowed Y
HOA Fee Include Insurance
Senior Community No
Tax ID 888059296
Ownership Condominium
Special Listing Condition Standard
Pets Description Number Limit
Read Less Info
Want to know what your home might be worth? Contact us for a FREE valuation!

Our team is ready to help you sell your home for the highest possible price ASAP

Bought with Karoline M Kelsen • Keller Williams Philadelphia

Helping real estate be simply, fun and stress-free!






