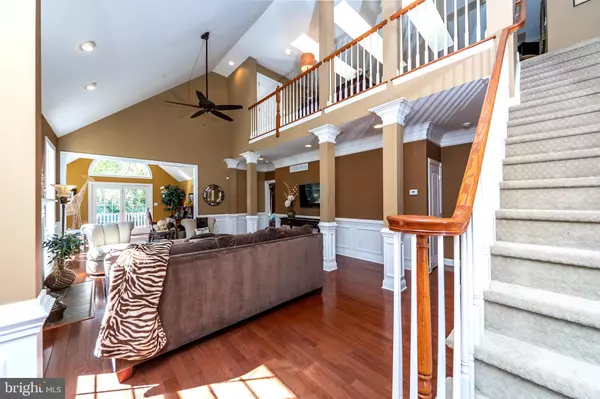$600,000
$630,000
4.8%For more information regarding the value of a property, please contact us for a free consultation.
3 Beds
3 Baths
2,874 SqFt
SOLD DATE : 02/28/2022
Key Details
Sold Price $600,000
Property Type Single Family Home
Sub Type Twin/Semi-Detached
Listing Status Sold
Purchase Type For Sale
Square Footage 2,874 sqft
Price per Sqft $208
Subdivision Woodledge At Whitford Hills
MLS Listing ID PACT2000173
Sold Date 02/28/22
Style Contemporary,Carriage House
Bedrooms 3
Full Baths 2
Half Baths 1
HOA Fees $225/mo
HOA Y/N Y
Abv Grd Liv Area 2,874
Originating Board BRIGHT
Year Built 2008
Annual Tax Amount $7,357
Tax Year 2021
Lot Size 2,120 Sqft
Acres 0.05
Lot Dimensions 0.00 x 0.00
Property Description
Welcome to 510 Downing Court, a luxury Carriage home built by Toll Brothers, in the heart of Exton, PA. Move right in to this elegant 3 Bedroom, 2.5 Baths, fully upgraded open floor plan. Step in through the front door and embrace the openness of the two story Cathedral ceiling and Balcony overlook, highlighted by three skylights that mirror the majestic columns below. The Sunroom with Atrium style French doors lead to your private deck. Get warm and cozy with your gas Fireplace at the flip of a switch. Round the corner to a dedicated Dining room that leads to a large Kitchen with upgraded stainless steel Appliances, and gas cooking . Granite Countertops complete the wow appearance. This spacious Kitchen boasts a counter height Breakfast Bar, separate table area, walk-in Pantry and Laundry room. The main level has beautiful hardwood floors, wainscoting and heavy crown molding throughout. Also included is a Powder room and Hall closet. As you veer off to the right, there is a magnificent oversized Master Suite with vaulted ceiling and two walk-in closets. The Master Bath has two individual vanities, upgraded ceramic tile, a beautiful Spa tub and separate glass shower. Travel up the stairs to the second level where you will be pleasantly surprised to find a second Master Suite, another generous Bedroom and Bath with dual sinks and private commode. The Family room is enhanced by the three elongated Skylights that bring a little excitement to the room. Security and Fire Systems are also included in this dream home. In this quiet maintenance free community, enjoy walks around the neighborhood with snow removal and landscaping maintenance included. The location is minutes away from Main Street at Exton, the Septa Rail Station, and just 18 minutes to King of Prussia. Dont wait to tour this gorgeous property. You will love it!
Location
State PA
County Chester
Area West Whiteland Twp (10341)
Zoning R-10
Rooms
Other Rooms Dining Room, Primary Bedroom, Bedroom 3, Kitchen, Sun/Florida Room, Great Room, Loft, Bathroom 2, Primary Bathroom, Full Bath
Basement Full, Interior Access, Outside Entrance, Poured Concrete, Rear Entrance, Walkout Level, Unfinished
Main Level Bedrooms 1
Interior
Interior Features Breakfast Area, Carpet, Ceiling Fan(s), Chair Railings, Crown Moldings, Dining Area, Entry Level Bedroom, Floor Plan - Open, Formal/Separate Dining Room, Kitchen - Eat-In, Recessed Lighting, Skylight(s), Soaking Tub, Sprinkler System, Stall Shower, Tub Shower, Upgraded Countertops, Wainscotting, Walk-in Closet(s), Wood Floors, Primary Bath(s)
Hot Water Natural Gas
Heating Central, Forced Air
Cooling Central A/C
Flooring Carpet, Ceramic Tile, Hardwood
Fireplaces Type Fireplace - Glass Doors
Equipment Built-In Microwave, Dishwasher, Disposal, Dryer - Gas, ENERGY STAR Clothes Washer, Oven/Range - Gas, Refrigerator, Washer, Water Heater
Fireplace Y
Window Features Atrium,Double Hung,Energy Efficient,Low-E,Screens,Skylights,Wood Frame
Appliance Built-In Microwave, Dishwasher, Disposal, Dryer - Gas, ENERGY STAR Clothes Washer, Oven/Range - Gas, Refrigerator, Washer, Water Heater
Heat Source Natural Gas
Exterior
Exterior Feature Deck(s)
Garage Garage - Side Entry
Garage Spaces 2.0
Waterfront N
Water Access N
Roof Type Architectural Shingle
Accessibility None
Porch Deck(s)
Parking Type Attached Garage, Driveway, On Street
Attached Garage 2
Total Parking Spaces 2
Garage Y
Building
Story 2
Foundation Concrete Perimeter
Sewer Public Sewer
Water Public
Architectural Style Contemporary, Carriage House
Level or Stories 2
Additional Building Above Grade, Below Grade
New Construction N
Schools
Elementary Schools Mary C. Howse
Middle Schools E N Peirce
High Schools B. Reed Henderson
School District West Chester Area
Others
Pets Allowed Y
HOA Fee Include Common Area Maintenance,Lawn Maintenance,Snow Removal
Senior Community No
Tax ID 41-04 -0025.1500
Ownership Fee Simple
SqFt Source Assessor
Acceptable Financing Conventional, VA, Cash
Listing Terms Conventional, VA, Cash
Financing Conventional,VA,Cash
Special Listing Condition Standard
Pets Description Dogs OK, Cats OK
Read Less Info
Want to know what your home might be worth? Contact us for a FREE valuation!

Our team is ready to help you sell your home for the highest possible price ASAP

Bought with Lisa A Ciccotelli • BHHS Fox & Roach-Haverford

Helping real estate be simply, fun and stress-free!






