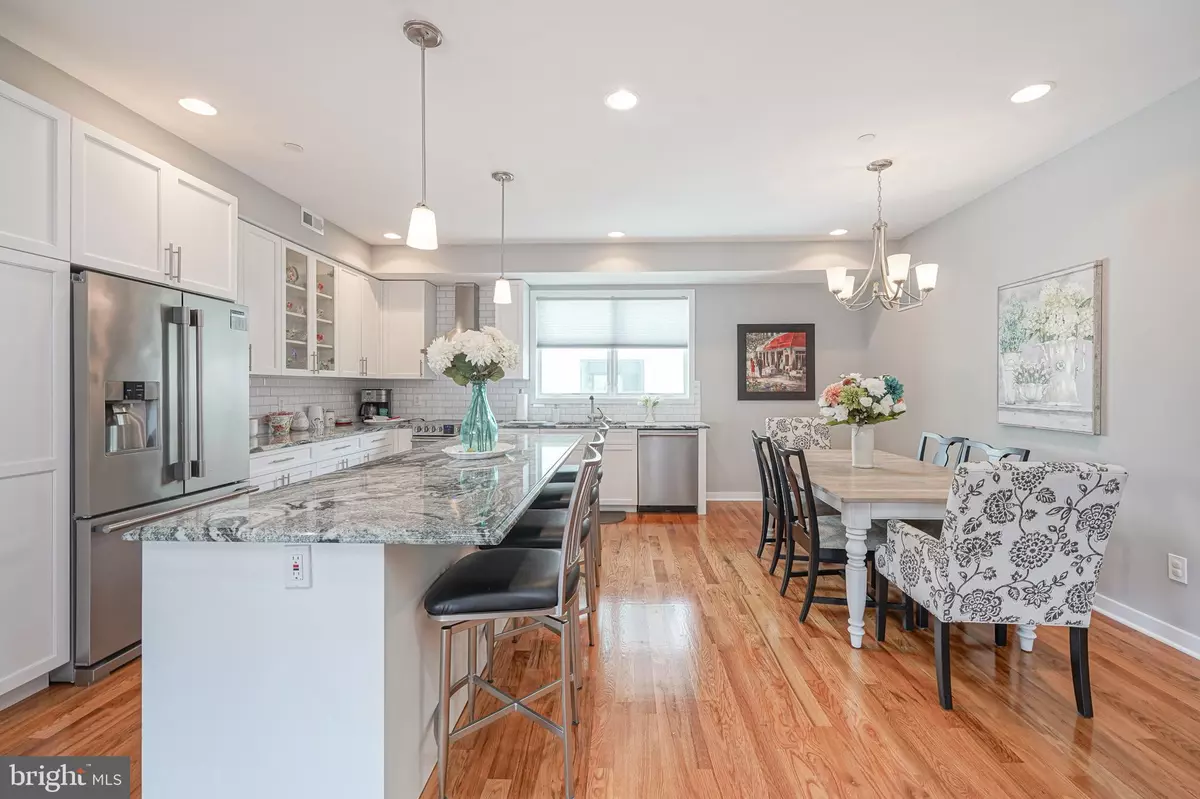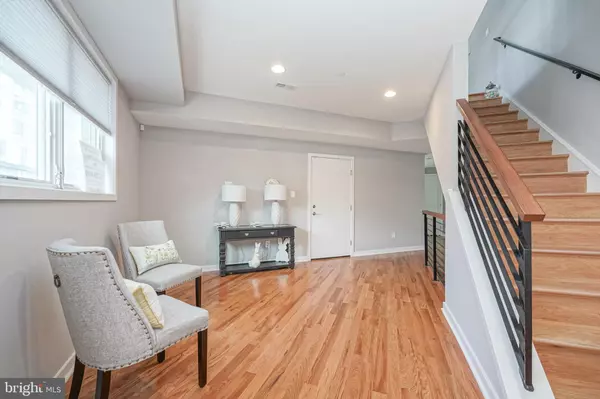$749,900
$749,900
For more information regarding the value of a property, please contact us for a free consultation.
3 Beds
6 Baths
2,772 SqFt
SOLD DATE : 06/23/2022
Key Details
Sold Price $749,900
Property Type Townhouse
Sub Type End of Row/Townhouse
Listing Status Sold
Purchase Type For Sale
Square Footage 2,772 sqft
Price per Sqft $270
Subdivision Northern Liberties
MLS Listing ID PAPH2105970
Sold Date 06/23/22
Style Contemporary
Bedrooms 3
Full Baths 4
Half Baths 2
HOA Y/N N
Abv Grd Liv Area 2,772
Originating Board BRIGHT
Year Built 2016
Annual Tax Amount $2,463
Tax Year 2022
Lot Size 895 Sqft
Acres 0.02
Lot Dimensions 60.00 x 44.00
Property Description
** ASK FOR Cinematic Video Tour ** Presenting 1007 Germantown Avenue, in the heart of Northern Liberties. This newer construction with garage parking has approximately 5 years left on the Tax Abatement. Quick walk to the Piazza, Aqua Foro pool club (coming soon), and 2nd Street for such variety of restaurants, bars, shops, cafes, gyms, grocery stores, Market-Frankford Blue Line (to Center City, West Philly and Northeast Philly), etc. Also in close proximity to Fishtown, Old Kensington, Penns Landing, Old City, Ben Franklin Bridge to NJ and access to Highway 95 North and South. Entering inside to the first floor featuring a sitting area, garage access a full bathroom with shower and a private rear patio. A sizable basement is excellent for additional entertainment space, office space and/or home gym. Second floor offers wide open floor plan, abundance of natural light, convenient powder room, dining area and your grand kitchen. The chef’s kitchen boasts all desirable amenities for cooking and hosting such as an island, premium appliances, generous shaker cabinets and vast granite counter space. Third floor features your private master suite featuring an immense bedroom with bay windows and stunning master bath. The master bath is well equipped with a glass enclosed tiled shower and a freestanding soaking tub. The laundry space is conveniently located down the hall. Fourth floor introduces two sizable bedrooms for your guests. Each bedroom includes an en-suite bathroom for privacy. Another half bath is located down the hallway by the stairwell to the roof deck. Escape to relax and entertain on your scenic roof deck with unobstructed views of the center city Skyline and sights of the Ben Franklin bridge. Buyers are responsible for verifying taxes and square footage.
Location
State PA
County Philadelphia
Area 19123 (19123)
Zoning ICMX
Rooms
Basement Fully Finished
Interior
Hot Water Electric
Heating Forced Air
Cooling Central A/C
Heat Source Electric
Exterior
Garage Garage - Front Entry, Inside Access
Garage Spaces 1.0
Waterfront N
Water Access N
Accessibility None
Parking Type Attached Garage
Attached Garage 1
Total Parking Spaces 1
Garage Y
Building
Story 4
Foundation Other
Sewer Public Sewer
Water Public
Architectural Style Contemporary
Level or Stories 4
Additional Building Above Grade, Below Grade
New Construction N
Schools
School District The School District Of Philadelphia
Others
Senior Community No
Tax ID 057046540
Ownership Fee Simple
SqFt Source Assessor
Special Listing Condition Standard
Read Less Info
Want to know what your home might be worth? Contact us for a FREE valuation!

Our team is ready to help you sell your home for the highest possible price ASAP

Bought with William M Prince • Compass RE

Helping real estate be simply, fun and stress-free!






