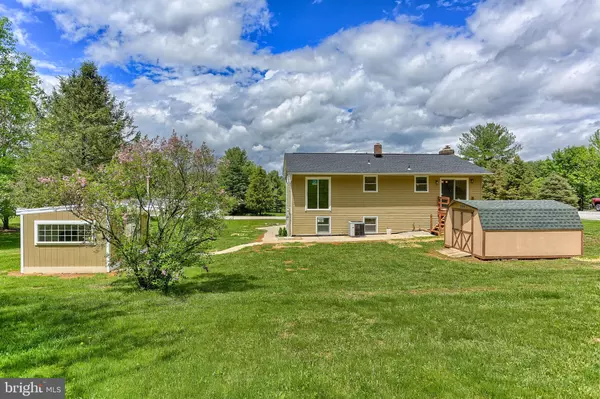$285,000
$279,900
1.8%For more information regarding the value of a property, please contact us for a free consultation.
3 Beds
2 Baths
1,508 SqFt
SOLD DATE : 07/07/2021
Key Details
Sold Price $285,000
Property Type Single Family Home
Sub Type Detached
Listing Status Sold
Purchase Type For Sale
Square Footage 1,508 sqft
Price per Sqft $188
Subdivision Codorus State Park
MLS Listing ID PAYK157926
Sold Date 07/07/21
Style Split Foyer
Bedrooms 3
Full Baths 2
HOA Y/N N
Abv Grd Liv Area 1,028
Originating Board BRIGHT
Year Built 1979
Annual Tax Amount $4,143
Tax Year 2020
Lot Size 1.070 Acres
Acres 1.07
Property Description
Beauty abounds! Step inside to the foyer with the beautiful Spanish ceramic tile and the railing going to the living room is iron and wood. Living room and kitchen is open to allow for easy entertaining. The kitchen has beautiful granite counter tops and top of the line cabinets with an island that you can also eat at.. All appliances are included. Just bring you pots and pans and you are ready to cook in this beautiful kitchen. Hardwood espresso oak floors are on the entire main level. Primary bedroom has a private bath with double vanity granite counter top. Sliding glass door in primary bedroom gives you a view of the large back yard to watch the wildlife . Downstairs enjoy the large family room that has a gas fireplace to cozy up to on those chilly nights. Garage is integral and there is a separate laundry and utility rooms. The icing on the cake is the detached office that has an electric wall mount fireplace, bamboo floors and windows that give you a view that will make you work day a lot more enjoyable. Many possibilities for this area if you don't need the office: it would be great for a man cave , she shed or a play house. Location is ideal because you are only minutes from all conveniences and very close to Codorus State Park. What's not to love about this house? Make your appointment today.
Location
State PA
County York
Area Heidelberg Twp (15230)
Zoning RESIDENTIAL
Rooms
Other Rooms Living Room, Kitchen, Family Room, Laundry, Bathroom 1, Bathroom 2, Bathroom 3
Basement Full, Daylight, Full, Garage Access, Fully Finished, Side Entrance
Main Level Bedrooms 3
Interior
Interior Features Carpet, Ceiling Fan(s), Floor Plan - Open, Upgraded Countertops, Wood Floors
Hot Water Electric
Heating Forced Air
Cooling Central A/C
Fireplaces Number 1
Fireplaces Type Brick, Gas/Propane
Equipment Built-In Microwave, Dishwasher, Energy Efficient Appliances, Refrigerator, Oven - Self Cleaning
Fireplace Y
Appliance Built-In Microwave, Dishwasher, Energy Efficient Appliances, Refrigerator, Oven - Self Cleaning
Heat Source Oil
Exterior
Exterior Feature Deck(s)
Garage Garage - Front Entry, Basement Garage
Garage Spaces 9.0
Utilities Available Propane
Waterfront N
Water Access N
Accessibility None
Porch Deck(s)
Parking Type Driveway, Attached Garage
Attached Garage 1
Total Parking Spaces 9
Garage Y
Building
Lot Description Cul-de-sac
Story 2
Sewer On Site Septic
Water Well
Architectural Style Split Foyer
Level or Stories 2
Additional Building Above Grade, Below Grade
New Construction N
Schools
School District Spring Grove Area
Others
Senior Community No
Tax ID 30-000-DF-0007-G0-00000
Ownership Fee Simple
SqFt Source Assessor
Acceptable Financing Cash, Conventional, FHA, USDA, VA
Listing Terms Cash, Conventional, FHA, USDA, VA
Financing Cash,Conventional,FHA,USDA,VA
Special Listing Condition Standard
Read Less Info
Want to know what your home might be worth? Contact us for a FREE valuation!

Our team is ready to help you sell your home for the highest possible price ASAP

Bought with Jennifer Behr • Iron Valley Real Estate of York County

Helping real estate be simply, fun and stress-free!






