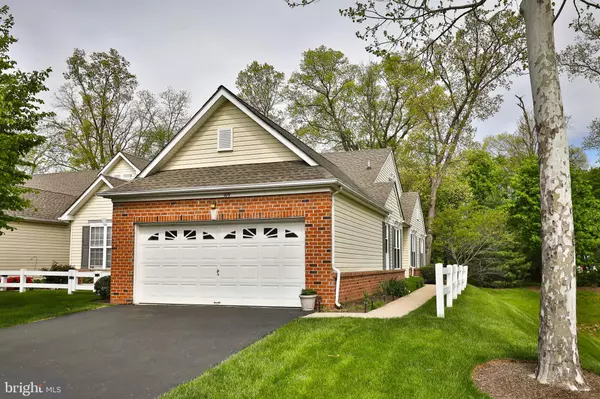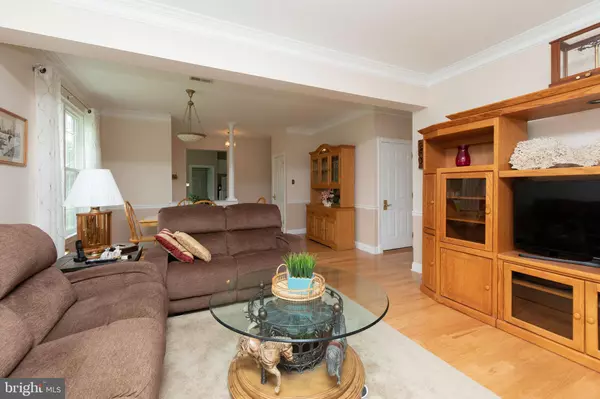$420,000
$379,900
10.6%For more information regarding the value of a property, please contact us for a free consultation.
2 Beds
2 Baths
2,013 SqFt
SOLD DATE : 06/30/2022
Key Details
Sold Price $420,000
Property Type Townhouse
Sub Type End of Row/Townhouse
Listing Status Sold
Purchase Type For Sale
Square Footage 2,013 sqft
Price per Sqft $208
Subdivision Wyndham Woods
MLS Listing ID PAMC2038152
Sold Date 06/30/22
Style Colonial
Bedrooms 2
Full Baths 2
HOA Fees $176/qua
HOA Y/N Y
Abv Grd Liv Area 2,013
Originating Board BRIGHT
Year Built 2000
Annual Tax Amount $5,814
Tax Year 2021
Lot Size 1,835 Sqft
Acres 0.04
Lot Dimensions 0.00 x 0.00
Property Description
Look no further, you're home. This beautiful end unit has everything you need for easy first floor living.
Enter into a bright open floor plan with 2 Bedrooms and 2 full bathrooms. This home has all new flooring throughout, new windows, new HVAC, newer roof. This unit also includes an additional unfinished loft space that can easily be converted into another bedroom, or an office space, many possibilities. The patio space is great for entertaining and overlooks the walking path for this active community. The two car garage offers plenty of space for storage and an automatic door opener. The laundry room also offers great storage along with a utility sink. The homeowner's association fee includes snow removal, trash pickup and lawn care. This community is located within minutes of great places for shopping and major routes such as 309.
Book your appointment today - it's a must see! *Showings begin on Friday 5.20
Location
State PA
County Montgomery
Area Hatfield Twp (10635)
Zoning RA1
Rooms
Other Rooms Living Room, Dining Room, Primary Bedroom, Bedroom 2, Kitchen
Main Level Bedrooms 2
Interior
Interior Features Breakfast Area, Carpet, Chair Railings, Dining Area, Entry Level Bedroom, Floor Plan - Open, Kitchen - Table Space, Primary Bath(s), Soaking Tub, Stall Shower, Tub Shower, Walk-in Closet(s), Wood Floors
Hot Water Natural Gas
Heating Forced Air
Cooling Central A/C
Flooring Carpet, Hardwood, Vinyl
Equipment Built-In Microwave, Built-In Range, Dishwasher, Disposal, Dryer, Oven - Self Cleaning, Refrigerator, Washer
Fireplace N
Window Features Energy Efficient
Appliance Built-In Microwave, Built-In Range, Dishwasher, Disposal, Dryer, Oven - Self Cleaning, Refrigerator, Washer
Heat Source Natural Gas
Laundry Main Floor
Exterior
Exterior Feature Patio(s)
Garage Built In, Inside Access
Garage Spaces 4.0
Waterfront N
Water Access N
Roof Type Pitched,Shingle
Accessibility 32\"+ wide Doors, Grab Bars Mod, No Stairs
Porch Patio(s)
Parking Type Attached Garage, Driveway
Attached Garage 2
Total Parking Spaces 4
Garage Y
Building
Lot Description Front Yard, Rear Yard, SideYard(s)
Story 1
Foundation Concrete Perimeter
Sewer Public Sewer
Water Public
Architectural Style Colonial
Level or Stories 1
Additional Building Above Grade, Below Grade
New Construction N
Schools
School District North Penn
Others
HOA Fee Include Common Area Maintenance,Snow Removal,Trash,Lawn Maintenance
Senior Community Yes
Age Restriction 55
Tax ID 35-00-12269-053
Ownership Fee Simple
SqFt Source Assessor
Acceptable Financing Conventional, Cash
Listing Terms Conventional, Cash
Financing Conventional,Cash
Special Listing Condition Standard
Read Less Info
Want to know what your home might be worth? Contact us for a FREE valuation!

Our team is ready to help you sell your home for the highest possible price ASAP

Bought with Myrna Josephs • BHHS Fox & Roach - Spring House

Helping real estate be simply, fun and stress-free!






