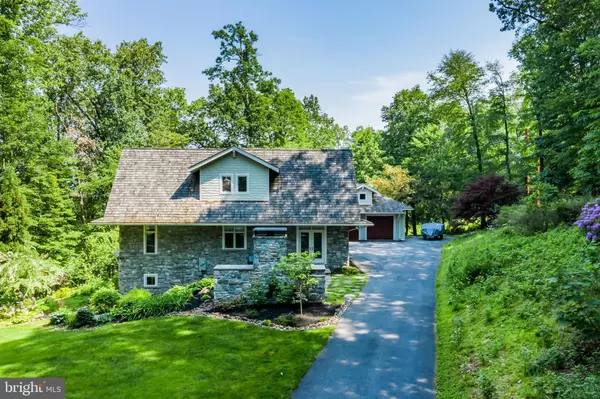$950,000
$924,900
2.7%For more information regarding the value of a property, please contact us for a free consultation.
5 Beds
5 Baths
5,540 SqFt
SOLD DATE : 07/30/2021
Key Details
Sold Price $950,000
Property Type Single Family Home
Sub Type Detached
Listing Status Sold
Purchase Type For Sale
Square Footage 5,540 sqft
Price per Sqft $171
Subdivision The Oaks
MLS Listing ID PADA133248
Sold Date 07/30/21
Style Traditional
Bedrooms 5
Full Baths 4
Half Baths 1
HOA Fees $66/ann
HOA Y/N Y
Abv Grd Liv Area 4,540
Originating Board BRIGHT
Year Built 2004
Annual Tax Amount $19,668
Tax Year 2020
Lot Size 2.990 Acres
Acres 2.99
Property Description
WELCOME TO YOUR SECLUDED RETREAT! Situated for maximum privacy among stately oak trees, discover this elevated piece of serenity just minutes from all the Hershey amenities! Driving in, you'll be awed by the full stone exterior, multiple covered porches, blue stone walkways & expansive grounds, that create a unique atmosphere. Upon entry, you will notice the distinctive interior style with custom touches such as reclaimed wood accent walls, stone gas fireplace with barn board mantel, & 1st floor professionally fitted office space! Gleaming hardwoods flow through the 1st and 2nd levels. The family room has dramatic soaring coiffured ceilings with a wall of 2nd story windows that let in lots of natural light! Gourmet kitchen with high end appliances, including an additional convection oven, is well planned and an inspiration to any cook. Elegant 1st floor primary en-suite is graced with a cozy gas fireplace and also offers a soaking tub, tiled, dual head shower, ENORMOUS walk-in closet & custom built-in dressers. You'll appreciate the flowing mud & laundry area just off the attached oversized 2 car garage. The 2nd level has an ideal split bedroom plan with 4 total bedrooms and 2 shared baths located on either end of a gorgeous open walkway that overlooks to the family room! A massive finished lower level with another full bathroom and extensive storage could easily be converted into an additional bedroom and/or media room. The lower level opens to one of the private covered porches. Dine al fresco or just relax at day's end on the expansive blue stone patio living area. The enhanced ambiance created by your outside wood burning fireplace, surrounded by the enchanting private grounds, set this home apart! A secret spot awaits in the open space just past the trees where you can take in the gorgeous sunsets with mountain and valley views that extend for miles and miles! State-of-the-art ADT alarm system & 2-zone heating and cooling are two extra features of this home. LOCATION LOCATION is a key point for this property-as it is close to Bullfrog Valley and Shank Parks, & the 17 mile Jonathan Eshenour Memorial bike trail. Hershey Medical Center is a few minutes away by bike or car! All the Hershey Park attractions are just a short drive away as well! If you've been dreaming of owning a home where you can escape from the hustle and bustle of daily life, LOOK NO FURTHER! Call today, you won't be disappointed!
Location
State PA
County Dauphin
Area Derry Twp (14024)
Zoning RESIDENTIAL
Rooms
Other Rooms Dining Room, Primary Bedroom, Bedroom 2, Bedroom 3, Bedroom 4, Bedroom 5, Kitchen, Family Room, Den, Laundry, Loft, Mud Room, Bathroom 2, Primary Bathroom, Full Bath, Half Bath
Basement Full, Daylight, Partial, Fully Finished
Main Level Bedrooms 1
Interior
Interior Features Combination Dining/Living, Dining Area, Upgraded Countertops, Walk-in Closet(s), Wood Floors, Other
Hot Water Natural Gas
Heating Forced Air
Cooling Central A/C
Equipment Built-In Microwave, Cooktop, Dishwasher, Disposal
Appliance Built-In Microwave, Cooktop, Dishwasher, Disposal
Heat Source Natural Gas
Exterior
Garage Garage - Front Entry, Garage Door Opener, Oversized
Garage Spaces 2.0
Utilities Available Cable TV Available
Waterfront N
Water Access N
Accessibility None
Parking Type Attached Garage, Driveway
Attached Garage 2
Total Parking Spaces 2
Garage Y
Building
Story 2
Sewer Public Sewer
Water Public
Architectural Style Traditional
Level or Stories 2
Additional Building Above Grade, Below Grade
New Construction N
Schools
Elementary Schools Hershey Primary Elementary
Middle Schools Hershey Middle School
High Schools Hershey High School
School District Derry Township
Others
HOA Fee Include Common Area Maintenance
Senior Community No
Tax ID 24-056-226-000-0000
Ownership Fee Simple
SqFt Source Estimated
Acceptable Financing Cash, Conventional
Listing Terms Cash, Conventional
Financing Cash,Conventional
Special Listing Condition Standard
Read Less Info
Want to know what your home might be worth? Contact us for a FREE valuation!

Our team is ready to help you sell your home for the highest possible price ASAP

Bought with ANDREA SPIGELMEYER • Coldwell Banker Realty

Helping real estate be simply, fun and stress-free!






