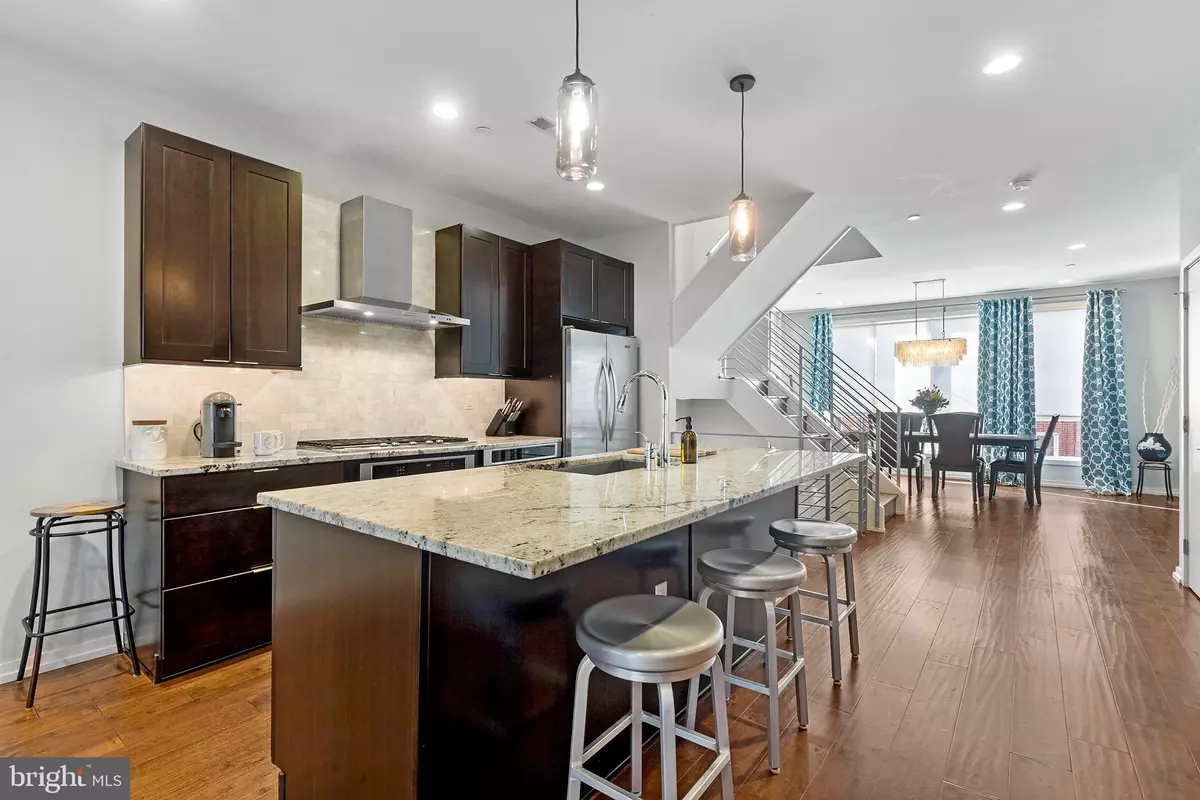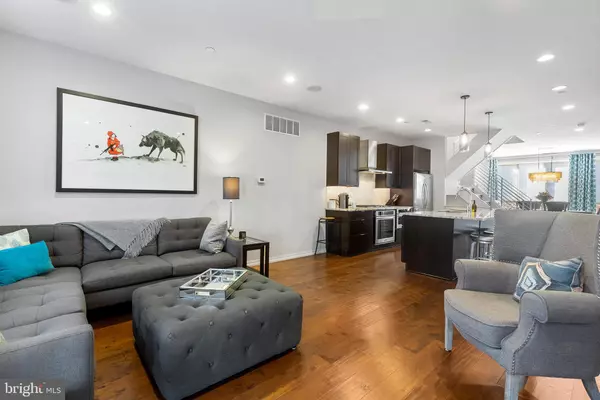$1,120,000
$1,149,000
2.5%For more information regarding the value of a property, please contact us for a free consultation.
3 Beds
4 Baths
2,880 SqFt
SOLD DATE : 05/16/2022
Key Details
Sold Price $1,120,000
Property Type Townhouse
Sub Type Interior Row/Townhouse
Listing Status Sold
Purchase Type For Sale
Square Footage 2,880 sqft
Price per Sqft $388
Subdivision Northern Liberties
MLS Listing ID PAPH2090334
Sold Date 05/16/22
Style Contemporary
Bedrooms 3
Full Baths 3
Half Baths 1
HOA Y/N N
Abv Grd Liv Area 2,880
Originating Board BRIGHT
Year Built 2013
Annual Tax Amount $2,808
Tax Year 2021
Lot Size 2,880 Sqft
Acres 0.07
Property Description
Join us for our grand Open House, Saturday, March 12th 11am-1pm! Welcome home to 927 N Orianna St! This luxurious, modern townhome constructed by reputable local builder Callahan-Ward is located on a quiet, tree-lined street in the heart of Northern Liberties.
Immaculately kept, this spacious 3 bedroom, 3.5 bath home features premier 2-car gated parking, two fantastic outdoor spaces - a patio and rooftop perch with beautiful views of the city skyline, as well as upgraded luxury finishes throughout the entire residence. Enter through the front door and into the spacious foyer, which is backed by the architectural staircase and provides your first look of the hand scraped engineered hardwood flooring that can be found on every level of the home. Beyond the entrance the first level also has a half bath, hall closet, and bright bonus room that would make the perfect home gym, office or mud-room with direct double door access to the rear patio and parking area. Head up the staircase to find the open living, dining, and kitchen area. Stretched across the entire second floor of this four floor residence, this level is truly the heartbeat of the home. Flooded by an abundance of natural light, this level centered by the Chef's kitchen, creates the perfect space for gathering with family and friends. Equipped with a Kitchen Aid stainless steel appliance package, 5-burner gas cooktop, built-in microwave, extra large kitchen island with seating for four and Alaskan white onyx tile backsplash the kitchen is sure to impress while incorporating plenty of functionality. The living room provides a lovely space to relax after a long day with a wall of floor to ceiling windows, stunning gas fireplace and custom built-ins. Adjacent to the living room and kitchen is an entire wall of built-in cabinetry with beverage refrigerator and pantry. At the front of the home and open to the kitchen is the dining area with a luxurious chandelier and oversized windows overlooking Orianna Street. Ascend to the third level to find a full bath for guests, spacious secondary bedroom with ample closet space and large windows as well as an upper level laundry room. Down the hall is the spacious and private primary bedroom suite featuring a well-appointed walk-in closet complete with custom built-ins. The stunning attached bath has a double vanity with porcelain under-mount sinks, contemporary lighting fixtures, a luxurious air massage tub and large walk-in shower with tasteful 12x24 tile and waterfall rain head. Last but not least, the top level of this grand home has a third full bath and bedroom as well as an additional and unique indoor/outdoor living/entertainment area complete with a beverage refrigerator mini bar that leads out to the private rooftop patio with incredible views of the city skyline. Stepping out onto the private roof deck it sinks in that this home is everything you could ever dream of: two car gated parking, ample entertaining space and a must-see view of the Philadelphia skyline. Located just steps from Liberty Lands Park, a dog park, and countless restaurants and amenities, this home is truly a walkers paradise. Enjoy brunch at Cafe La Maude, Jerrys, or Honey's Sit n Eat featured on Diners Drive-ins and Dives. Visit Bourbon + Branch, Standard Tap, North Bowl, and El Camino Real for some drinks, food and fun! This home is a must see and we welcome you to come check it out for yourself.
Location
State PA
County Philadelphia
Area 19123 (19123)
Zoning RSA5
Direction West
Rooms
Other Rooms Living Room, Dining Room, Primary Bedroom, Bedroom 2, Kitchen, Family Room, Bedroom 1
Interior
Interior Features Primary Bath(s), Kitchen - Island, Butlers Pantry, Wet/Dry Bar, Dining Area, Floor Plan - Open, Formal/Separate Dining Room, Pantry, Recessed Lighting, Sprinkler System, Walk-in Closet(s), Window Treatments, Wine Storage, Wood Floors
Hot Water Natural Gas
Heating Forced Air, Zoned, Energy Star Heating System
Cooling Central A/C
Flooring Wood, Tile/Brick
Fireplaces Number 1
Fireplaces Type Gas/Propane
Equipment Built-In Range, Dishwasher, Disposal, Energy Efficient Appliances, Built-In Microwave, Dryer, Dryer - Front Loading, Oven/Range - Gas, Range Hood, Six Burner Stove, Stainless Steel Appliances, Washer, Washer - Front Loading, Water Heater
Fireplace Y
Window Features Energy Efficient
Appliance Built-In Range, Dishwasher, Disposal, Energy Efficient Appliances, Built-In Microwave, Dryer, Dryer - Front Loading, Oven/Range - Gas, Range Hood, Six Burner Stove, Stainless Steel Appliances, Washer, Washer - Front Loading, Water Heater
Heat Source Natural Gas
Laundry Upper Floor
Exterior
Exterior Feature Deck(s), Patio(s)
Garage Spaces 2.0
Utilities Available Cable TV
Waterfront N
Water Access N
View City
Roof Type Flat
Accessibility None
Porch Deck(s), Patio(s)
Parking Type Driveway, Off Street
Total Parking Spaces 2
Garage N
Building
Story 4
Foundation Concrete Perimeter
Sewer Public Sewer
Water Public
Architectural Style Contemporary
Level or Stories 4
Additional Building Above Grade
Structure Type 9'+ Ceilings
New Construction N
Schools
School District The School District Of Philadelphia
Others
Pets Allowed Y
Senior Community No
Tax ID 057086405
Ownership Fee Simple
SqFt Source Estimated
Acceptable Financing Conventional
Listing Terms Conventional
Financing Conventional
Special Listing Condition Standard
Pets Description No Pet Restrictions
Read Less Info
Want to know what your home might be worth? Contact us for a FREE valuation!

Our team is ready to help you sell your home for the highest possible price ASAP

Bought with Peter L Rossi • Redfin Corporation

Helping real estate be simply, fun and stress-free!






