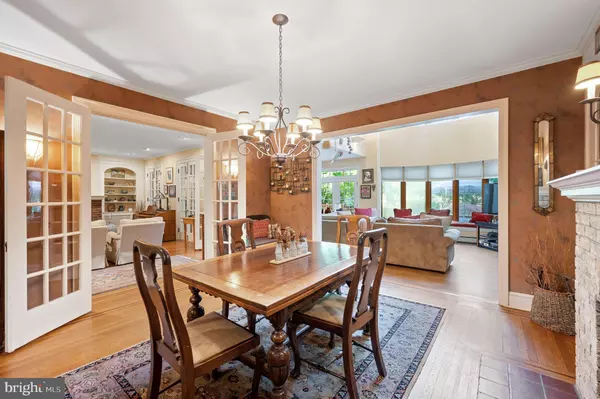$1,000,000
$875,000
14.3%For more information regarding the value of a property, please contact us for a free consultation.
4 Beds
3 Baths
2,776 SqFt
SOLD DATE : 08/10/2022
Key Details
Sold Price $1,000,000
Property Type Single Family Home
Sub Type Detached
Listing Status Sold
Purchase Type For Sale
Square Footage 2,776 sqft
Price per Sqft $360
Subdivision None Available
MLS Listing ID PAMC2040236
Sold Date 08/10/22
Style Colonial
Bedrooms 4
Full Baths 3
HOA Y/N N
Abv Grd Liv Area 2,776
Originating Board BRIGHT
Year Built 1928
Annual Tax Amount $13,233
Tax Year 2021
Lot Size 0.390 Acres
Acres 0.39
Lot Dimensions 44.00 x 0.00
Property Description
This beautiful French Colonial style home on a quiet horseshoe street in Bala Cynwyd is awaiting its new owners!
When you walk into this home, you will notice all of the fantastic and natural light throughout , which highlights both the original and updated features of this home.
The first floor contains a semi-open kitchen with wood cabinets, granite countertops and double wall oven with mudroom and pantry. Located off of the kitchen is a den (perfect for a guest room) with a full updated bathroom. The first floor also includes the dining room with wood burning fireplace, spacious living room with an additional wood burning fireplace, large office with custom built-ins, and an impressive 2 story addition with family room, game room with beautiful bay windows, and a 3rd fireplace. French doors off of the addition open onto a beautiful deck with plenty of space for entertaining and views of a gorgeous yard complete with Japanese gardens and Koi pond.
On the 2nd floor of the home are three nicely sized bedrooms (one with en-suite laundry), and a hallway bathroom with double sink vanity. The primary suite is expansive, with two walk-in closets, high ceilings, and a large en-suite bathroom.
Additional features of the home include a large unfinished basement with additional laundry and tons of storage space and an one car attached garage.
Conveniently located to public transportation, I-76, and walkable to local parks/playgrounds
Location
State PA
County Montgomery
Area Lower Merion Twp (10640)
Zoning RESIDENTIAL
Rooms
Basement Partial
Interior
Interior Features Attic, Walk-in Closet(s)
Hot Water Natural Gas
Heating Radiator
Cooling Central A/C
Flooring Carpet, Tile/Brick, Wood
Fireplaces Number 3
Fireplace Y
Heat Source Natural Gas
Laundry Basement, Upper Floor
Exterior
Exterior Feature Deck(s)
Garage Garage Door Opener, Garage - Rear Entry
Garage Spaces 11.0
Waterfront N
Water Access N
Roof Type Flat,Slate
Accessibility None
Porch Deck(s)
Parking Type Attached Garage, Driveway
Attached Garage 1
Total Parking Spaces 11
Garage Y
Building
Story 2
Foundation Stone
Sewer Public Sewer
Water Public
Architectural Style Colonial
Level or Stories 2
Additional Building Above Grade, Below Grade
New Construction N
Schools
School District Lower Merion
Others
Senior Community No
Tax ID 40-00-52520-009
Ownership Fee Simple
SqFt Source Assessor
Special Listing Condition Standard
Read Less Info
Want to know what your home might be worth? Contact us for a FREE valuation!

Our team is ready to help you sell your home for the highest possible price ASAP

Bought with Lisa A Ciccotelli • BHHS Fox & Roach-Haverford

Helping real estate be simply, fun and stress-free!






