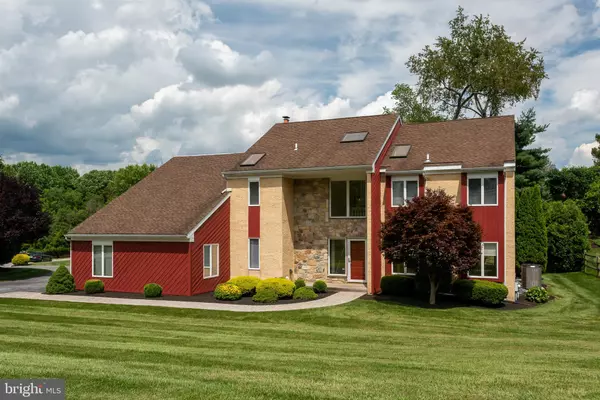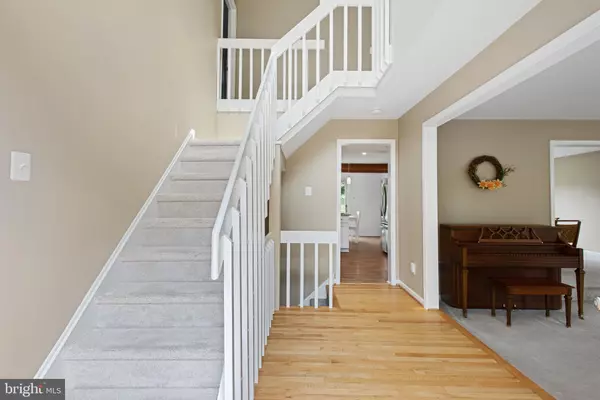$585,000
$575,000
1.7%For more information regarding the value of a property, please contact us for a free consultation.
4 Beds
3 Baths
2,816 SqFt
SOLD DATE : 08/20/2021
Key Details
Sold Price $585,000
Property Type Single Family Home
Sub Type Detached
Listing Status Sold
Purchase Type For Sale
Square Footage 2,816 sqft
Price per Sqft $207
Subdivision Canterbury
MLS Listing ID PACT2001104
Sold Date 08/20/21
Style Contemporary
Bedrooms 4
Full Baths 2
Half Baths 1
HOA Y/N N
Abv Grd Liv Area 2,816
Originating Board BRIGHT
Year Built 1988
Annual Tax Amount $6,183
Tax Year 2020
Lot Size 0.540 Acres
Acres 0.54
Lot Dimensions 0.00 x 0.00
Property Description
Welcome to 1121 Cotswold Lane, a contemporary home set in one of the most desirable neighborhoods West Chester has to offer! The first floor includes a 2-story foyer with HW floors, coat closet and skylight, step down living room, spacious dining room & remodeled eat-in kitchen featuring granite counter tops with center island, tiled back splash, recessed lighting on dimmers, soft closed cabinets, stainless steel appliances, Lazy Susan, as well as sliders leading out to a deck. There is also a family room with wood burning fireplace, more sliders to the deck with Pella foot locks and updated powder room with granite top and a laundry room. Upstairs you will find a master bedroom with ceiling fan, walk-in closet with cubbies on both sides, linen closet and newly remodeled master bathroom boasting dual vanity with leather quartz top and soft closed drawers and doors, seamless glass shower stall, soaking tub & skylight. 3 other bedrooms, each with their own ceiling fans, round out the 2nd floor and are served by an updated hall bathroom with linen closet and skylight. A Berber carpeted finished basement with separate office space adds even more livable sqft. There is also plenty of storage space in the unfinished portion. The large deck overlooks a private back yard and the grounds of the property are pristinely landscaped. Other amenities include a 2-car attached insulated garage that has new opener and attic storage above, 5-yr old Lennox HVAC system & 50 gallon water heater. This home is well maintained and nicely updated for todays Buyer. Located on a prime corner lot within the neighborhood yet in close proximity to RT 100, RT 30 Bypass and West Chester Boro where you can enjoy the incredible restaurant scene if you so desire.
Location
State PA
County Chester
Area West Goshen Twp (10352)
Zoning R2
Rooms
Other Rooms Living Room, Dining Room, Primary Bedroom, Bedroom 2, Bedroom 3, Bedroom 4, Kitchen, Family Room, Basement, Foyer, Breakfast Room, Laundry, Office, Storage Room, Primary Bathroom, Full Bath, Half Bath
Basement Full, Fully Finished
Interior
Interior Features Attic, Carpet, Ceiling Fan(s), Dining Area, Family Room Off Kitchen, Floor Plan - Open, Kitchen - Eat-In, Pantry, Primary Bath(s), Recessed Lighting, Stall Shower, Skylight(s), Tub Shower, Walk-in Closet(s), Wood Floors, Exposed Beams, Kitchen - Island, Upgraded Countertops, Built-Ins, Breakfast Area
Hot Water Electric
Heating Heat Pump(s)
Cooling Central A/C
Flooring Hardwood, Ceramic Tile, Carpet
Fireplaces Number 1
Fireplaces Type Wood
Equipment Built-In Microwave, Built-In Range, Dishwasher, Oven/Range - Electric, Refrigerator, Stainless Steel Appliances
Fireplace Y
Window Features Skylights,Replacement
Appliance Built-In Microwave, Built-In Range, Dishwasher, Oven/Range - Electric, Refrigerator, Stainless Steel Appliances
Heat Source Electric
Laundry Main Floor
Exterior
Exterior Feature Deck(s), Porch(es)
Garage Garage - Side Entry
Garage Spaces 2.0
Waterfront N
Water Access N
Roof Type Pitched,Shingle
Accessibility None
Porch Deck(s), Porch(es)
Parking Type Attached Garage
Attached Garage 2
Total Parking Spaces 2
Garage Y
Building
Story 2
Sewer Public Sewer
Water Public
Architectural Style Contemporary
Level or Stories 2
Additional Building Above Grade, Below Grade
Structure Type High,Vaulted Ceilings
New Construction N
Schools
Elementary Schools East Bradford
Middle Schools En Peirce
High Schools Henderson
School District West Chester Area
Others
Senior Community No
Tax ID 52-02 -0009.7700
Ownership Fee Simple
SqFt Source Assessor
Special Listing Condition Standard
Read Less Info
Want to know what your home might be worth? Contact us for a FREE valuation!

Our team is ready to help you sell your home for the highest possible price ASAP

Bought with Martha Osborn • Berkshire Hathaway HomeServices Homesale Realty

Helping real estate be simply, fun and stress-free!






